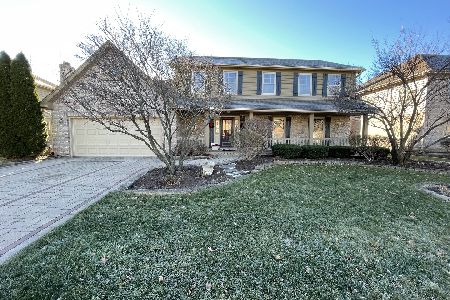955 Bailey Road, Naperville, Illinois 60565
$715,000
|
Sold
|
|
| Status: | Closed |
| Sqft: | 3,648 |
| Cost/Sqft: | $192 |
| Beds: | 4 |
| Baths: | 4 |
| Year Built: | 1987 |
| Property Taxes: | $13,059 |
| Days On Market: | 989 |
| Lot Size: | 0,35 |
Description
Stately brick curb appeal and tucked away on a peaceful cul de sac off of Bailey Rd. in the high-demand neighborhood of "Brighton Ridge." You are just a few minutes from downtown Naperville, blocks from the trails of the Springbrook Prairie Forest Preserve, and close to highly-ranked District 204 Schools! 955 is full of exciting and versatile "spaces" and has been beautifully updated with a timeless high-end kitchen, high-end stainless steel appliances, Brakur custom cabinetry, a Carrara marble backsplash a custom full wall pantry, and a custom entertaining bar unit with beverage frig. Beautiful refinished hardwood floors grace most of the main level. You will love the versatility of two family rooms (one noted as a sunroom in the room details with a custom fireplace - 1 of 2 fireplaces to be enjoyed - and a beautiful bay window with garden views). The first-floor den is perfect for "work-from-home" privacy. An updated 1/2 bath & convenient 1st-floor laundry center complete the main level. 4 generously sized bedrooms up, including a luxurious primary bedroom suite, an updated luxurious primary bath + a full family bath-for bedrooms 2, 3 & 4. The versatile finished basement offers room for a media center, rec, and playroom, and includes a wet bar and a 3rd full bath. The outside areas are perfect for entertaining with a recently installed custom 40'x20' paver patio and a firepit to cozy up to in the backyard. You will also enjoy the 3-car garage, and the 2-year-old dual Rheem high-efficiency furnaces (96% efficient) and air conditioners. Pride of ownership and attention to detail are obvious inside and out!
Property Specifics
| Single Family | |
| — | |
| — | |
| 1987 | |
| — | |
| — | |
| No | |
| 0.35 |
| Du Page | |
| Brighton Ridge | |
| 150 / Annual | |
| — | |
| — | |
| — | |
| 11807686 | |
| 0725303018 |
Nearby Schools
| NAME: | DISTRICT: | DISTANCE: | |
|---|---|---|---|
|
Grade School
Owen Elementary School |
204 | — | |
|
Middle School
Still Middle School |
204 | Not in DB | |
|
High School
Waubonsie Valley High School |
204 | Not in DB | |
Property History
| DATE: | EVENT: | PRICE: | SOURCE: |
|---|---|---|---|
| 15 Aug, 2023 | Sold | $715,000 | MRED MLS |
| 16 Jun, 2023 | Under contract | $699,900 | MRED MLS |
| 14 Jun, 2023 | Listed for sale | $699,900 | MRED MLS |
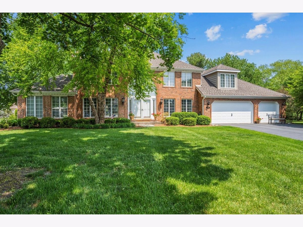
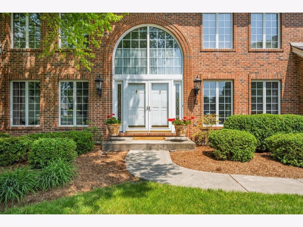
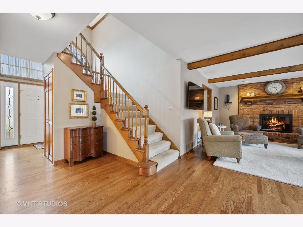
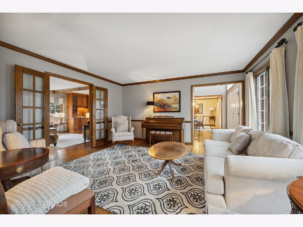
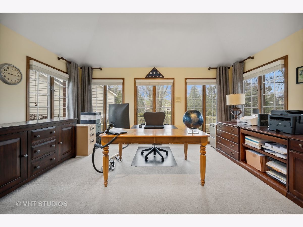
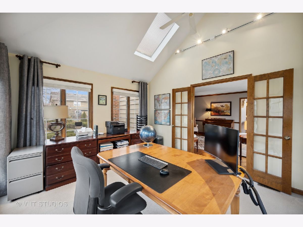
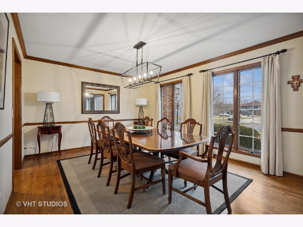
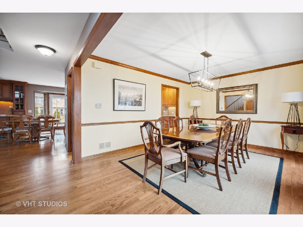
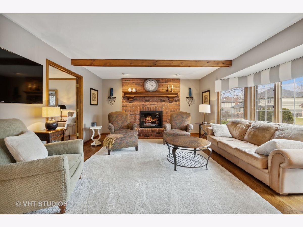
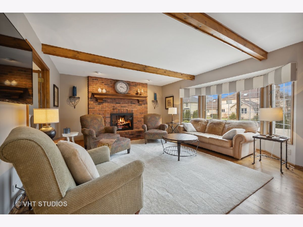
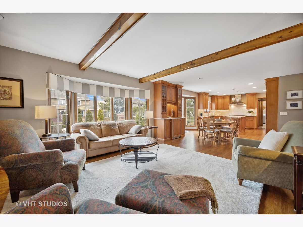
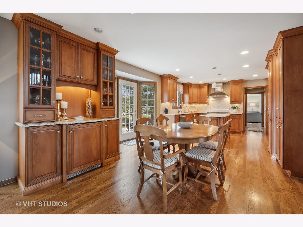
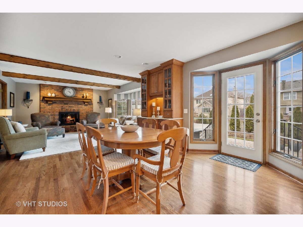
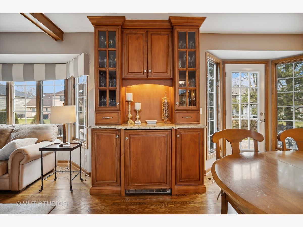
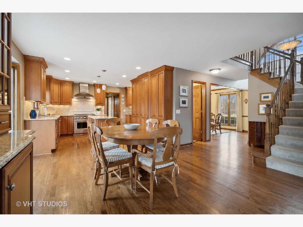
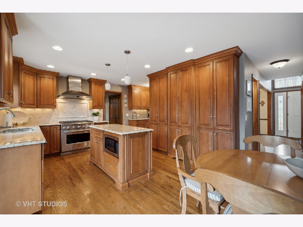
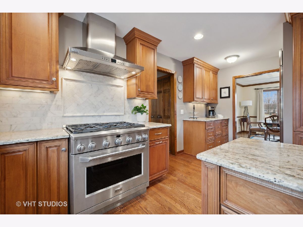
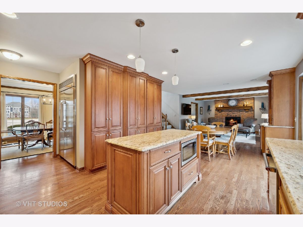
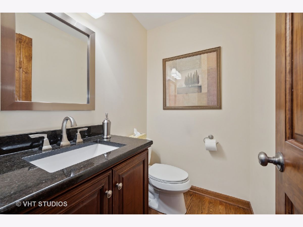
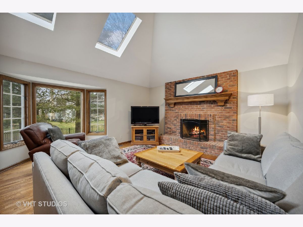
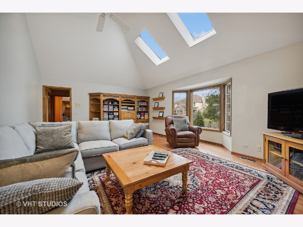
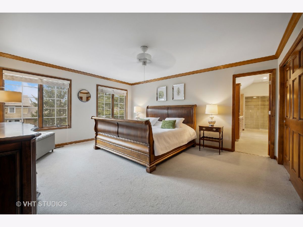
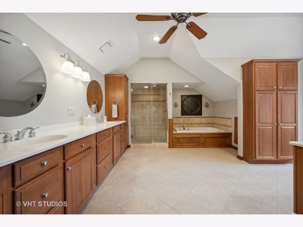
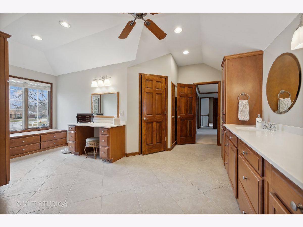
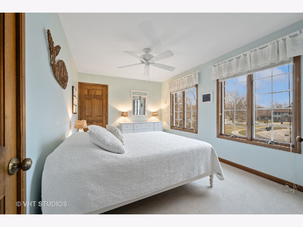
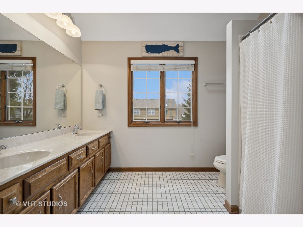
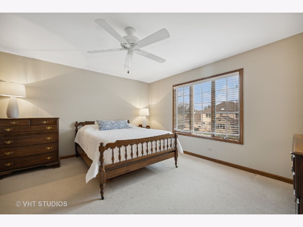
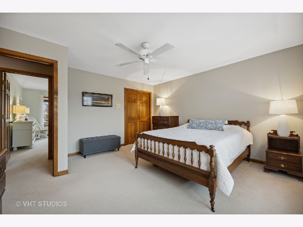
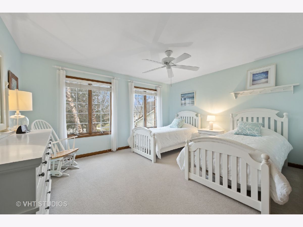
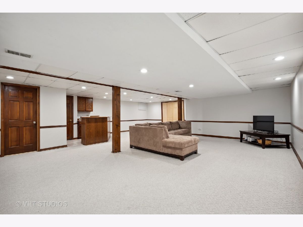
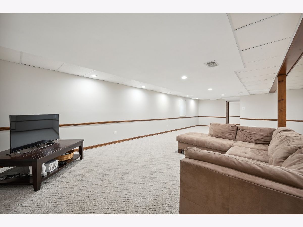
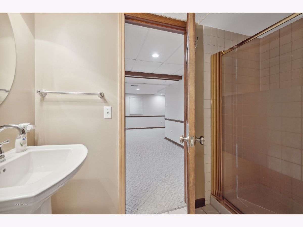
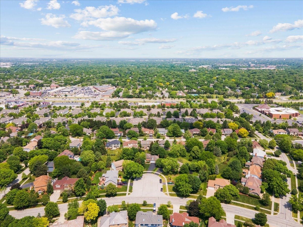
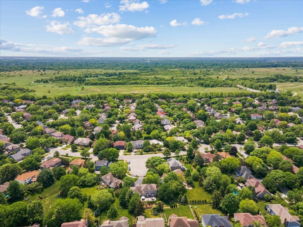
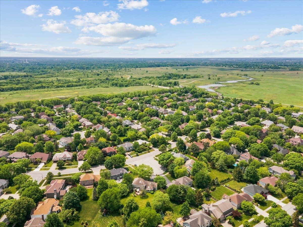
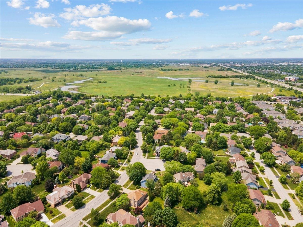
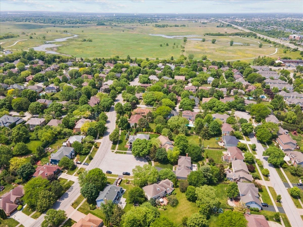
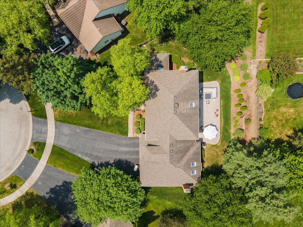
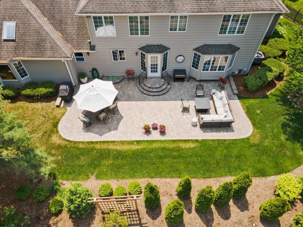
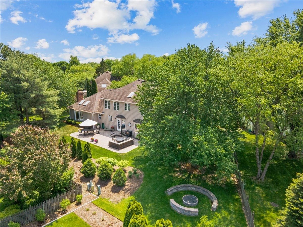
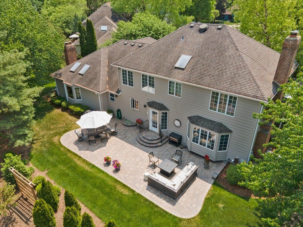
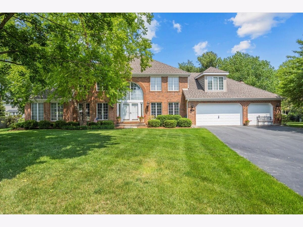
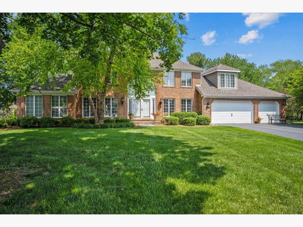
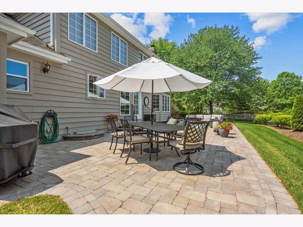
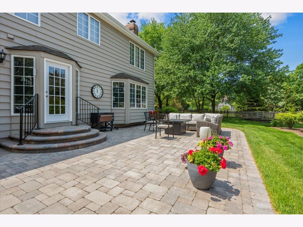
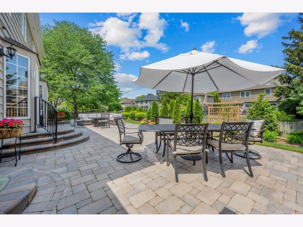
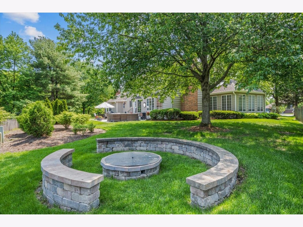
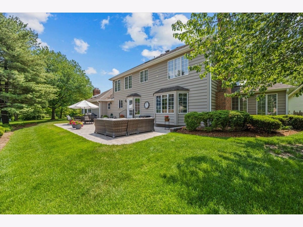
Room Specifics
Total Bedrooms: 4
Bedrooms Above Ground: 4
Bedrooms Below Ground: 0
Dimensions: —
Floor Type: —
Dimensions: —
Floor Type: —
Dimensions: —
Floor Type: —
Full Bathrooms: 4
Bathroom Amenities: Whirlpool,Separate Shower,Double Sink
Bathroom in Basement: 1
Rooms: —
Basement Description: Finished
Other Specifics
| 3 | |
| — | |
| Asphalt | |
| — | |
| — | |
| 50X170X157X157 | |
| Unfinished | |
| — | |
| — | |
| — | |
| Not in DB | |
| — | |
| — | |
| — | |
| — |
Tax History
| Year | Property Taxes |
|---|---|
| 2023 | $13,059 |
Contact Agent
Nearby Similar Homes
Nearby Sold Comparables
Contact Agent
Listing Provided By
Baird & Warner


