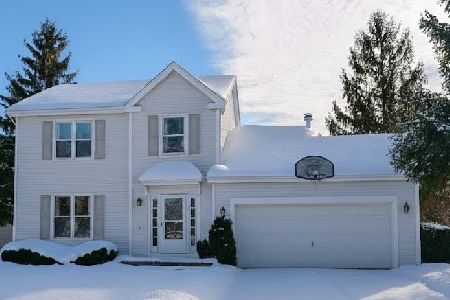828 Cimarron Drive, Cary, Illinois 60013
$269,000
|
Sold
|
|
| Status: | Closed |
| Sqft: | 2,445 |
| Cost/Sqft: | $110 |
| Beds: | 3 |
| Baths: | 3 |
| Year Built: | 1991 |
| Property Taxes: | $5,741 |
| Days On Market: | 1626 |
| Lot Size: | 0,26 |
Description
Welcome home to this incredible 4 bedroom home in desirable Cimarron Subdivision. Great backyard with a 20x45 deck for summer entertaining! Wonderful floorplan with open kitchen & family room overlooking backyard. There is also a living room, dining room, half bath and laundry facilities on main level. Upstairs you will find 3 large size bedrooms and 2 full baths. There is a partial basement that is unfinished along with a bedroom that is partially finished. In addition, you will find a partial crawl which is great space for storage. Don't miss out! Walk to Cimarron Park, Kaper Park which includes a splash pad and downtown Cary for outdoor dining, pubs and metro train. The Hoffman Park of Cary is nearby and has great hiking trails, a dog park, and a disc golf course!
Property Specifics
| Single Family | |
| — | |
| Colonial | |
| 1991 | |
| Partial | |
| ASHWOOD | |
| No | |
| 0.26 |
| Mc Henry | |
| Cimarron | |
| — / Not Applicable | |
| None | |
| Public | |
| Public Sewer | |
| 11186413 | |
| 1911476023 |
Nearby Schools
| NAME: | DISTRICT: | DISTANCE: | |
|---|---|---|---|
|
Grade School
Briargate Elementary School |
26 | — | |
|
Middle School
Cary Junior High School |
26 | Not in DB | |
|
High School
Cary-grove Community High School |
155 | Not in DB | |
Property History
| DATE: | EVENT: | PRICE: | SOURCE: |
|---|---|---|---|
| 17 Sep, 2021 | Sold | $269,000 | MRED MLS |
| 16 Aug, 2021 | Under contract | $269,000 | MRED MLS |
| 11 Aug, 2021 | Listed for sale | $269,000 | MRED MLS |


















Room Specifics
Total Bedrooms: 4
Bedrooms Above Ground: 3
Bedrooms Below Ground: 1
Dimensions: —
Floor Type: Carpet
Dimensions: —
Floor Type: Carpet
Dimensions: —
Floor Type: —
Full Bathrooms: 3
Bathroom Amenities: Separate Shower,Double Sink
Bathroom in Basement: 0
Rooms: No additional rooms
Basement Description: Unfinished
Other Specifics
| 2 | |
| Concrete Perimeter | |
| Asphalt | |
| Deck | |
| — | |
| 11342 | |
| — | |
| Full | |
| — | |
| Range, Microwave, Dishwasher, Refrigerator, Washer, Dryer, Disposal, Range Hood | |
| Not in DB | |
| Park, Curbs, Sidewalks, Street Lights, Street Paved | |
| — | |
| — | |
| — |
Tax History
| Year | Property Taxes |
|---|---|
| 2021 | $5,741 |
Contact Agent
Nearby Sold Comparables
Contact Agent
Listing Provided By
Baird & Warner Real Estate - Algonquin




