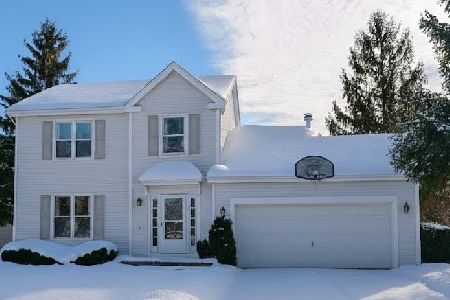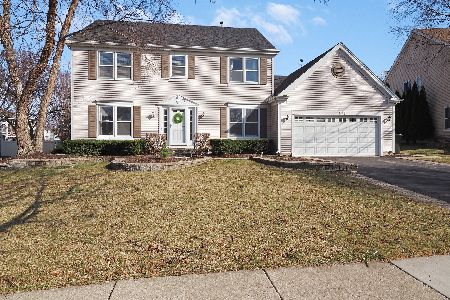825 Cimarron Drive, Cary, Illinois 60013
$255,000
|
Sold
|
|
| Status: | Closed |
| Sqft: | 2,313 |
| Cost/Sqft: | $112 |
| Beds: | 4 |
| Baths: | 3 |
| Year Built: | 1993 |
| Property Taxes: | $7,071 |
| Days On Market: | 2467 |
| Lot Size: | 0,22 |
Description
Beautifully updated and remodeled 2-story, 4 bed w/den and 2 1/2 bath home in Cimarron Subdivision offers excellent value! Enjoy a tiled foyer, hall and kitchen. The upgraded kitchen includes granite countertops, superior Stainless Steel and Black appliances & refaced cabinets. A lovely carpeted family room includes a vaulted ceiling and fireplace. The large master bedroom boasts 2 closets (one walk in), and an expanded remodeled bathroom with double sinks, newly tiled shower and floor. Additional features include newer utilities - washer / dryer, water heater, furnace, A/C, siding and roof. A 2-car garage boasts insulated garage door with windows. The exterior includes a concrete patio and fenced backyard. Enjoy area amenities such as nearby water/splash park at Kaper Park, shopping, easy access to Metra to Chicago,highways, and schools.
Property Specifics
| Single Family | |
| — | |
| — | |
| 1993 | |
| None | |
| WINDSOR | |
| No | |
| 0.22 |
| Mc Henry | |
| Cimarron | |
| 0 / Not Applicable | |
| None | |
| Public | |
| Public Sewer | |
| 10355510 | |
| 1911479007 |
Nearby Schools
| NAME: | DISTRICT: | DISTANCE: | |
|---|---|---|---|
|
Grade School
Briargate Elementary School |
26 | — | |
|
Middle School
Cary Junior High School |
26 | Not in DB | |
|
High School
Cary-grove Community High School |
155 | Not in DB | |
Property History
| DATE: | EVENT: | PRICE: | SOURCE: |
|---|---|---|---|
| 10 Jun, 2019 | Sold | $255,000 | MRED MLS |
| 1 May, 2019 | Under contract | $259,900 | MRED MLS |
| 24 Apr, 2019 | Listed for sale | $259,900 | MRED MLS |
Room Specifics
Total Bedrooms: 4
Bedrooms Above Ground: 4
Bedrooms Below Ground: 0
Dimensions: —
Floor Type: Carpet
Dimensions: —
Floor Type: Carpet
Dimensions: —
Floor Type: Carpet
Full Bathrooms: 3
Bathroom Amenities: Separate Shower,Double Sink,Soaking Tub
Bathroom in Basement: 0
Rooms: Den
Basement Description: Slab
Other Specifics
| 2 | |
| — | |
| Asphalt | |
| Patio, Storms/Screens | |
| Fenced Yard | |
| 129X66X129X85 | |
| Unfinished | |
| Full | |
| Vaulted/Cathedral Ceilings, First Floor Laundry | |
| Microwave, Dishwasher, Refrigerator, Washer, Dryer, Built-In Oven | |
| Not in DB | |
| — | |
| — | |
| — | |
| Gas Log |
Tax History
| Year | Property Taxes |
|---|---|
| 2019 | $7,071 |
Contact Agent
Contact Agent
Listing Provided By
Century 21 Affiliated






