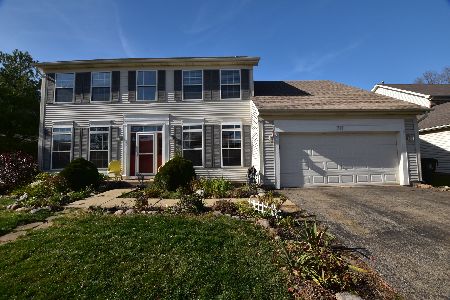828 Columbus Drive, Oswego, Illinois 60543
$301,000
|
Sold
|
|
| Status: | Closed |
| Sqft: | 2,741 |
| Cost/Sqft: | $109 |
| Beds: | 4 |
| Baths: | 4 |
| Year Built: | 2004 |
| Property Taxes: | $8,149 |
| Days On Market: | 3387 |
| Lot Size: | 0,18 |
Description
This is the one! This home is perfect for the entertainer, an open floor plan, large island w/breakfast bar and awesome finished basement. Mature trees create privacy in your fenced backyard w/huge patio, firepit and pool. Move right in to this well maintained home with new carpet. Neutral paint, hardwood flooring, 2 story entry, paver patio and walkways are just some of the features to enjoy. The first floor Den is generous sized with a closet making it a great 5th bedroom option. The kitchen features white cabinetry, Granite counters, and SS appliances. Enter from the 3 car garage into the laundry/mud room. Master suite with walk-in closet, dual vanity, separate shower and soaking tub. Three additional bedrooms upstairs share a hall bath. The finished basement has a built in wet bar, half bath, workout room and plenty of gathering space.
Property Specifics
| Single Family | |
| — | |
| — | |
| 2004 | |
| Full | |
| HUDSON | |
| No | |
| 0.18 |
| Kendall | |
| Park Place | |
| 175 / Annual | |
| Other | |
| Public | |
| Public Sewer | |
| 09370138 | |
| 0307408018 |
Nearby Schools
| NAME: | DISTRICT: | DISTANCE: | |
|---|---|---|---|
|
Grade School
Fox Chase Elementary School |
308 | — | |
|
Middle School
Thompson Junior High School |
308 | Not in DB | |
|
High School
Oswego High School |
308 | Not in DB | |
Property History
| DATE: | EVENT: | PRICE: | SOURCE: |
|---|---|---|---|
| 5 Dec, 2016 | Sold | $301,000 | MRED MLS |
| 21 Oct, 2016 | Under contract | $299,900 | MRED MLS |
| 18 Oct, 2016 | Listed for sale | $299,900 | MRED MLS |
Room Specifics
Total Bedrooms: 4
Bedrooms Above Ground: 4
Bedrooms Below Ground: 0
Dimensions: —
Floor Type: Carpet
Dimensions: —
Floor Type: Carpet
Dimensions: —
Floor Type: Carpet
Full Bathrooms: 4
Bathroom Amenities: Whirlpool,Separate Shower,Double Sink
Bathroom in Basement: 1
Rooms: Office,Recreation Room,Exercise Room
Basement Description: Finished
Other Specifics
| 3 | |
| Concrete Perimeter | |
| Concrete | |
| Brick Paver Patio, Above Ground Pool | |
| Fenced Yard | |
| 57X130X18X88X127 | |
| — | |
| Full | |
| Vaulted/Cathedral Ceilings, Bar-Wet, Hardwood Floors, First Floor Bedroom, First Floor Laundry | |
| Range, Microwave, Dishwasher, Refrigerator, Bar Fridge, Washer, Dryer, Disposal, Stainless Steel Appliance(s) | |
| Not in DB | |
| — | |
| — | |
| — | |
| — |
Tax History
| Year | Property Taxes |
|---|---|
| 2016 | $8,149 |
Contact Agent
Nearby Similar Homes
Nearby Sold Comparables
Contact Agent
Listing Provided By
Redfin Corporation








