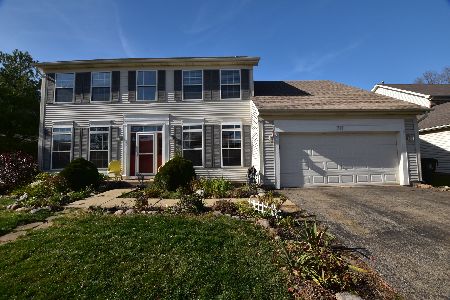715 Manhattan Circle, Oswego, Illinois 60543
$277,000
|
Sold
|
|
| Status: | Closed |
| Sqft: | 2,490 |
| Cost/Sqft: | $115 |
| Beds: | 4 |
| Baths: | 3 |
| Year Built: | 2003 |
| Property Taxes: | $7,678 |
| Days On Market: | 2836 |
| Lot Size: | 0,00 |
Description
Absolutely amazing home located in the prestigious "Park Place" subdivision with onsite elementary school, park and walking trails. The park, trails, and school are located approximately 300 feet across the street from this beautiful home. You are just minutes from downtown Oswego and all the shopping areas on Ogden Ave. Beautiful curb appeal with a full front porch. Professional landscaped with mature trees and flowering bushes, including many perennials beds. This custom home sports a 4bed,finished 4car garage 40ftx20Ft insulated completely drywalled and painted, water is available in the garage, plus a 8' garage door, 2.1bath,full basement, all new SS kitchen appliances, all new carpeting, Expensive White Custom Plantation Shutters, 24Ft X 17Ft brick Patio with full privacy, backyard shed and a full unfinished basement waiting for your ideas.
Property Specifics
| Single Family | |
| — | |
| Contemporary | |
| 2003 | |
| Full | |
| — | |
| No | |
| — |
| Kendall | |
| Park Place | |
| 175 / Annual | |
| Insurance | |
| Public | |
| Public Sewer | |
| 09924885 | |
| 0307408015 |
Property History
| DATE: | EVENT: | PRICE: | SOURCE: |
|---|---|---|---|
| 15 Aug, 2018 | Sold | $277,000 | MRED MLS |
| 28 Jun, 2018 | Under contract | $285,900 | MRED MLS |
| — | Last price change | $289,000 | MRED MLS |
| 21 Apr, 2018 | Listed for sale | $289,000 | MRED MLS |
Room Specifics
Total Bedrooms: 4
Bedrooms Above Ground: 4
Bedrooms Below Ground: 0
Dimensions: —
Floor Type: Carpet
Dimensions: —
Floor Type: Carpet
Dimensions: —
Floor Type: Carpet
Full Bathrooms: 3
Bathroom Amenities: Whirlpool,Separate Shower,Double Sink
Bathroom in Basement: 0
Rooms: Foyer
Basement Description: Unfinished
Other Specifics
| 4 | |
| Concrete Perimeter | |
| Asphalt,Brick | |
| Patio, Porch | |
| Corner Lot,Cul-De-Sac,Landscaped | |
| 55X24X38X79X97X130 | |
| — | |
| Full | |
| Vaulted/Cathedral Ceilings, Hardwood Floors | |
| — | |
| Not in DB | |
| Park, Lake, Sidewalks, Street Lights, Street Paved | |
| — | |
| — | |
| Wood Burning, Gas Starter |
Tax History
| Year | Property Taxes |
|---|---|
| 2018 | $7,678 |
Contact Agent
Nearby Similar Homes
Nearby Sold Comparables
Contact Agent
Listing Provided By
Baird & Warner









