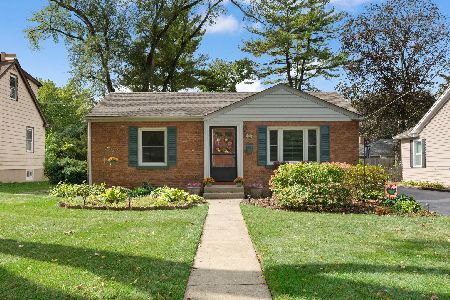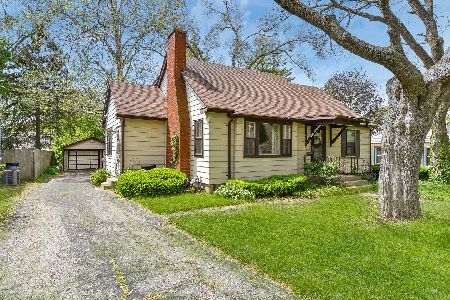828 Lyford Lane, Wheaton, Illinois 60189
$625,000
|
Sold
|
|
| Status: | Closed |
| Sqft: | 4,025 |
| Cost/Sqft: | $161 |
| Beds: | 4 |
| Baths: | 5 |
| Year Built: | 2007 |
| Property Taxes: | $19,493 |
| Days On Market: | 1781 |
| Lot Size: | 0,20 |
Description
Beautifully charming, in a well-established neighborhood is this 2.5 story custom home with 4 bedrooms and 5 full baths, 2-zoned HVAC, stunning craftsmanship, and a whole house generator. The First floor has a gourmet kitchen with high ceilings, granite countertops, high-end appliances (NEW refrigerator 2019), two ovens (one is convection), wine cooler/ bar, Breakfast nook, Mudroom with a granite counter and sink, bamboo flooring, Formal Dining Room; Family room with vaulted ceiling and stone fireplace, arched openings in the Living and Dining rooms, large Foyer with elliptical dome ceiling/indirect lighting and chandelier, bdrm (in-law)/office/den. On the Second floor are 3 bedrooms and 2 full baths and laundry w/ granite counter & sink. The primary bedroom has a walk-in closet plus additional closets, with an adjacent nursery/office that can be made into a 4th bedroom, large ensuite bath with vaulted ceiling and skylight. On the Third floor - possible 5th /6th bdrm / office/rec room w/skylights and full bath. The finished basement is perfect for entertaining - there is a full bath, ceramic tile floor and tons of storage. Your oversized garage has a loft area. Your outdoor space is a brick paver patio with artfully placed planters/flower beds; the driveway is stamped concrete. NEW roof installed 2019 - home and garage.
Property Specifics
| Single Family | |
| — | |
| Traditional | |
| 2007 | |
| Partial | |
| — | |
| No | |
| 0.2 |
| Du Page | |
| — | |
| 0 / Not Applicable | |
| None | |
| Public | |
| Public Sewer | |
| 10960660 | |
| 0520109032 |
Nearby Schools
| NAME: | DISTRICT: | DISTANCE: | |
|---|---|---|---|
|
Grade School
Madison Elementary School |
200 | — | |
|
Middle School
Edison Middle School |
200 | Not in DB | |
|
High School
Wheaton Warrenville South H S |
200 | Not in DB | |
Property History
| DATE: | EVENT: | PRICE: | SOURCE: |
|---|---|---|---|
| 10 Sep, 2007 | Sold | $705,000 | MRED MLS |
| 16 Aug, 2007 | Under contract | $739,900 | MRED MLS |
| 10 Jul, 2007 | Listed for sale | $739,900 | MRED MLS |
| 4 Jun, 2021 | Sold | $625,000 | MRED MLS |
| 30 Apr, 2021 | Under contract | $650,000 | MRED MLS |
| — | Last price change | $675,000 | MRED MLS |
| 15 Mar, 2021 | Listed for sale | $700,000 | MRED MLS |
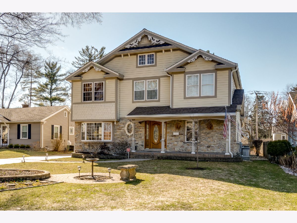
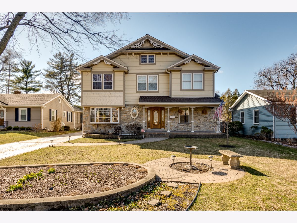
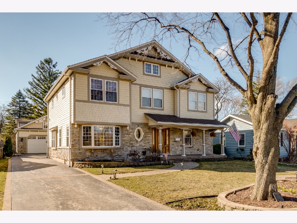
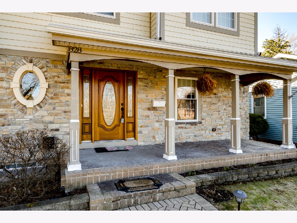
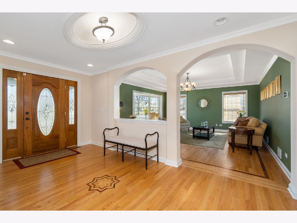
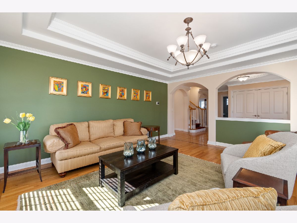
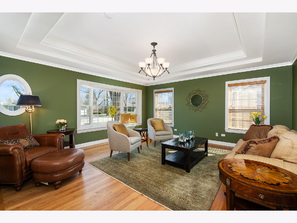
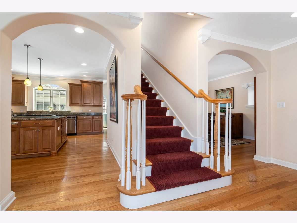
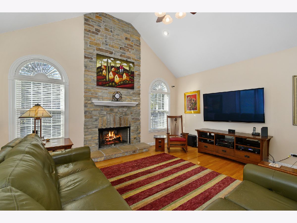
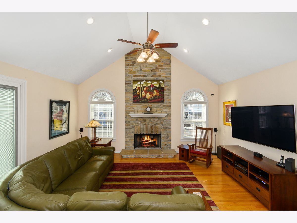
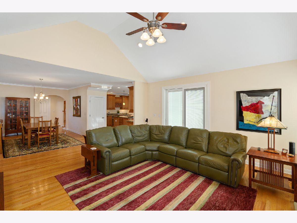
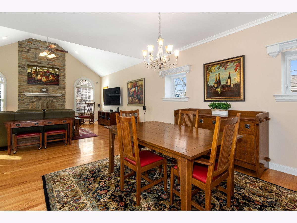
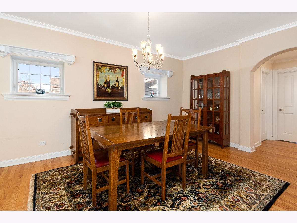
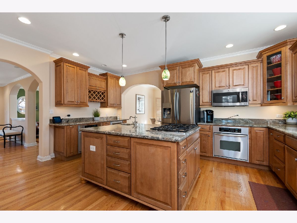
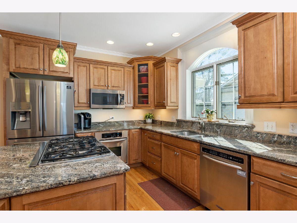
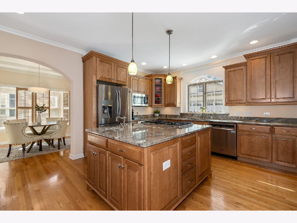
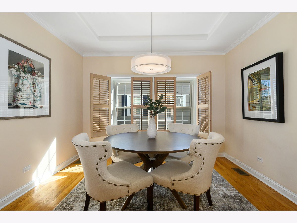
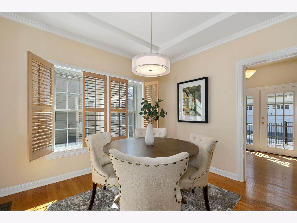
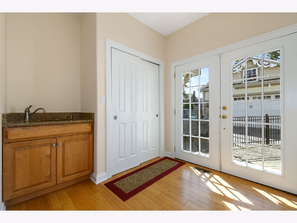
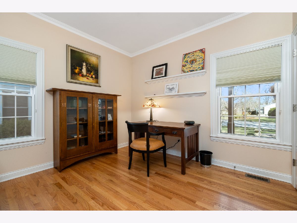
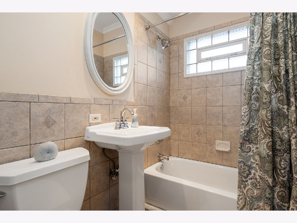
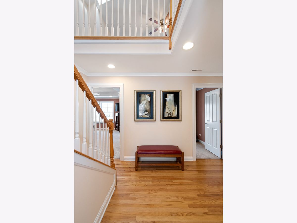
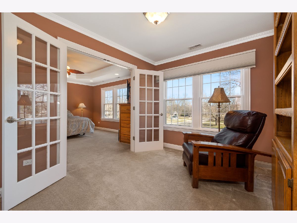
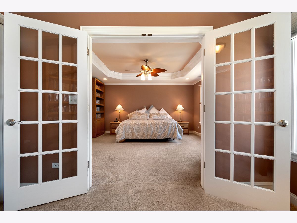
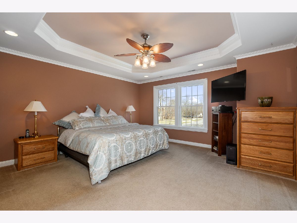
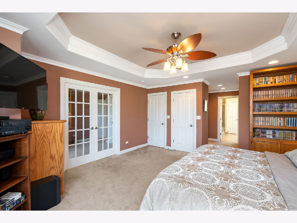
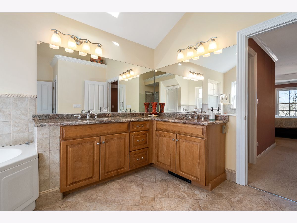
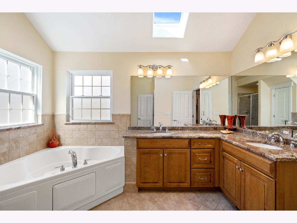
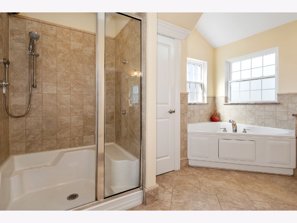
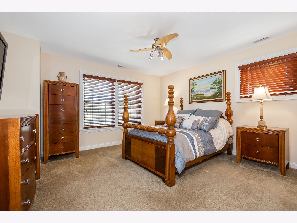
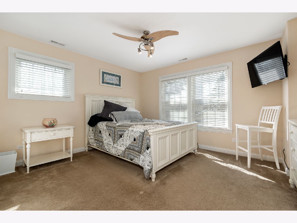
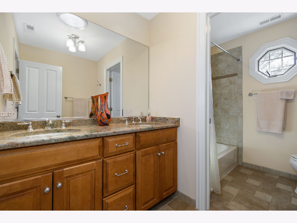
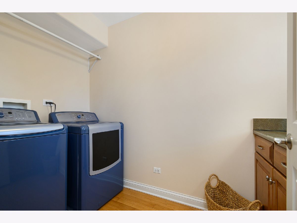
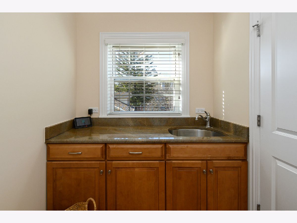
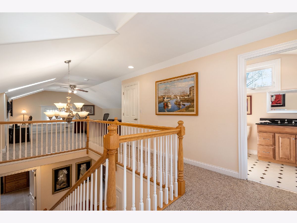
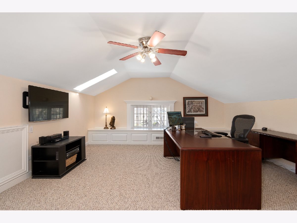
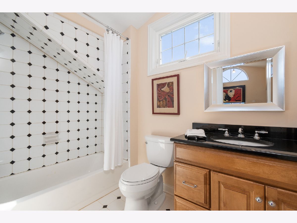
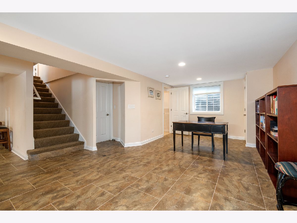
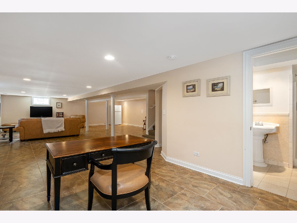
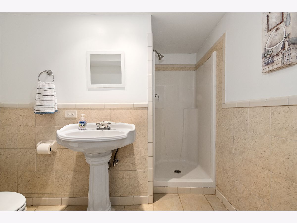
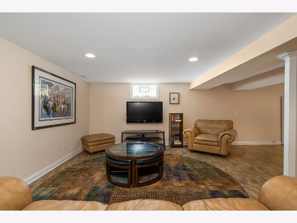
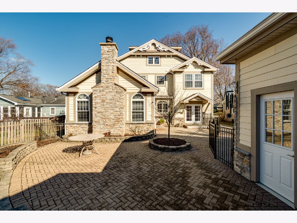
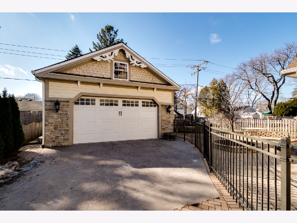
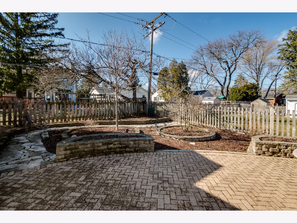
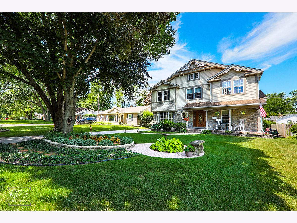
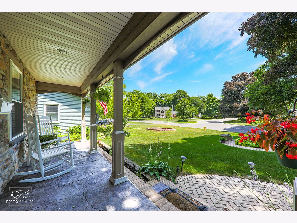
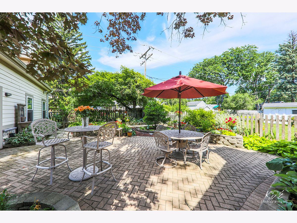
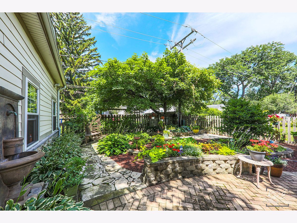
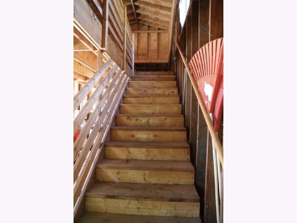
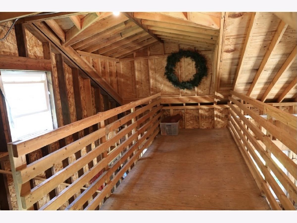
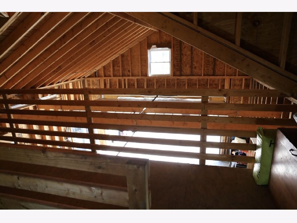
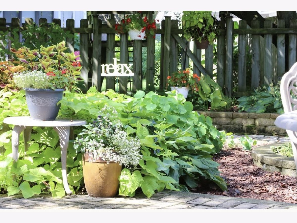
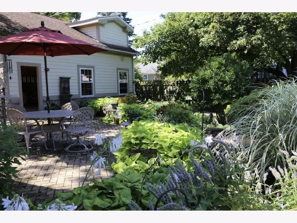
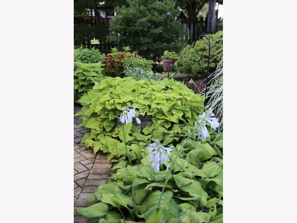
Room Specifics
Total Bedrooms: 4
Bedrooms Above Ground: 4
Bedrooms Below Ground: 0
Dimensions: —
Floor Type: Carpet
Dimensions: —
Floor Type: Carpet
Dimensions: —
Floor Type: Hardwood
Full Bathrooms: 5
Bathroom Amenities: Separate Shower
Bathroom in Basement: 1
Rooms: Nursery,Office,Eating Area,Foyer,Mud Room,Storage,Recreation Room
Basement Description: Partially Finished,Crawl
Other Specifics
| 2 | |
| Concrete Perimeter | |
| Brick,Concrete,Side Drive | |
| Patio, Porch, Brick Paver Patio, Storms/Screens | |
| Fenced Yard,Landscaped | |
| 60X148 | |
| Unfinished | |
| Full | |
| Vaulted/Cathedral Ceilings, Skylight(s), Bar-Wet, In-Law Arrangement, Second Floor Laundry, First Floor Full Bath | |
| Range, Microwave, Dishwasher, High End Refrigerator, Bar Fridge, Disposal, Wine Refrigerator, Cooktop, Built-In Oven | |
| Not in DB | |
| Park, Street Lights, Street Paved | |
| — | |
| — | |
| Attached Fireplace Doors/Screen, Gas Log, Gas Starter |
Tax History
| Year | Property Taxes |
|---|---|
| 2007 | $3,894 |
| 2021 | $19,493 |
Contact Agent
Nearby Similar Homes
Contact Agent
Listing Provided By
Keller Williams Infinity








