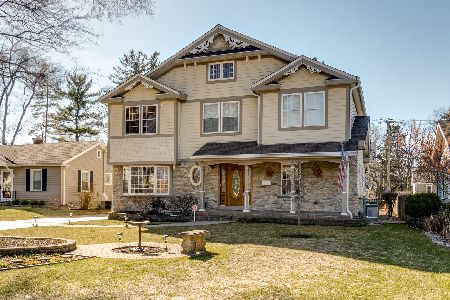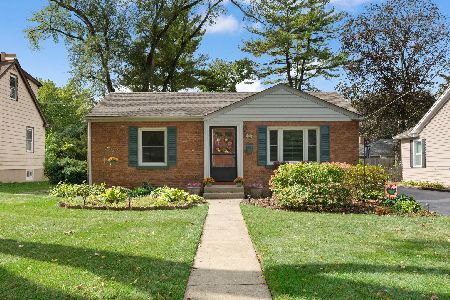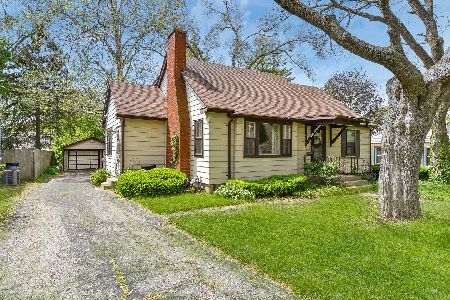832 Lyford Lane, Wheaton, Illinois 60189
$297,000
|
Sold
|
|
| Status: | Closed |
| Sqft: | 1,438 |
| Cost/Sqft: | $198 |
| Beds: | 3 |
| Baths: | 1 |
| Year Built: | 1951 |
| Property Taxes: | $5,597 |
| Days On Market: | 2835 |
| Lot Size: | 0,20 |
Description
This beautifully remodeled 3 bedroom, 1 bath ranch is a fantastic opportunity to own a home in Wheaton and its award winning District 200 schools! The sunny and bright home features lots of living space with roomy bedrooms, a large living room, and recently remodeled and expanded family room. Gorgeous wall-to-wall hardwood floors, 5" white trim and trendy colors throughout. Lots of newer items: Windows, doors, furnace, hot water heater, appliances, landscaping, ceilings, lighting, deck, shed, and fence! Amazing outdoor space with fully fenced yard, screened porch, storage shed and 460 sq. ft TimberTech deck with built-in lighting. This property is a must-see in a popular area of Wheaton that's close to the Prairie Path and easily accessible to downtown.
Property Specifics
| Single Family | |
| — | |
| — | |
| 1951 | |
| None | |
| — | |
| No | |
| 0.2 |
| Du Page | |
| — | |
| 0 / Not Applicable | |
| None | |
| Lake Michigan | |
| Public Sewer | |
| 09929007 | |
| 0520109033 |
Nearby Schools
| NAME: | DISTRICT: | DISTANCE: | |
|---|---|---|---|
|
Grade School
Madison Elementary School |
200 | — | |
|
Middle School
Edison Middle School |
200 | Not in DB | |
|
High School
Wheaton Warrenville South H S |
200 | Not in DB | |
Property History
| DATE: | EVENT: | PRICE: | SOURCE: |
|---|---|---|---|
| 4 Jun, 2018 | Sold | $297,000 | MRED MLS |
| 30 Apr, 2018 | Under contract | $285,000 | MRED MLS |
| 26 Apr, 2018 | Listed for sale | $285,000 | MRED MLS |
Room Specifics
Total Bedrooms: 3
Bedrooms Above Ground: 3
Bedrooms Below Ground: 0
Dimensions: —
Floor Type: Hardwood
Dimensions: —
Floor Type: Hardwood
Full Bathrooms: 1
Bathroom Amenities: —
Bathroom in Basement: 0
Rooms: No additional rooms
Basement Description: None
Other Specifics
| 1 | |
| — | |
| — | |
| Deck, Porch Screened | |
| — | |
| 60X146X60X147 | |
| — | |
| None | |
| Hardwood Floors, First Floor Bedroom, First Floor Full Bath | |
| Range, Microwave, Dishwasher, Refrigerator, Washer, Dryer | |
| Not in DB | |
| — | |
| — | |
| — | |
| — |
Tax History
| Year | Property Taxes |
|---|---|
| 2018 | $5,597 |
Contact Agent
Nearby Similar Homes
Contact Agent
Listing Provided By
Berkshire Hathaway HomeServices KoenigRubloff














