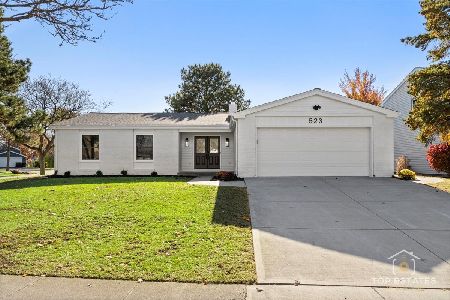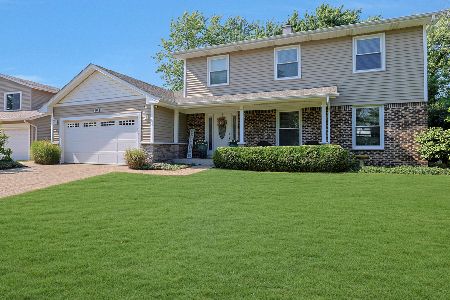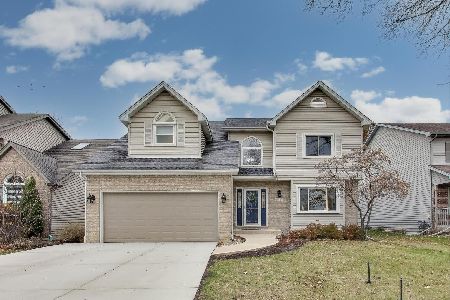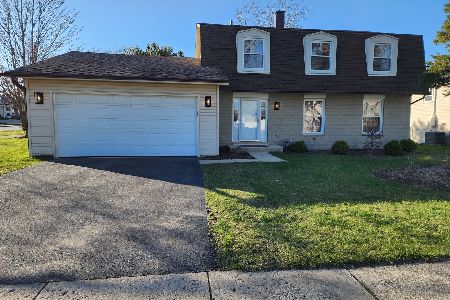828 Oakwood Drive, Westmont, Illinois 60559
$377,000
|
Sold
|
|
| Status: | Closed |
| Sqft: | 1,941 |
| Cost/Sqft: | $196 |
| Beds: | 4 |
| Baths: | 3 |
| Year Built: | 1976 |
| Property Taxes: | $6,902 |
| Days On Market: | 2290 |
| Lot Size: | 0,21 |
Description
What more could you want!! Fantastic location for this gorgeous split level home in the desired "Oakwood" Subdivision of Westmont. Conveniently located less than a block from Westmont Junior High and Westmont High School. In walking distance to Ty Warner Park and Lake Charles. This home features brand new wood laminate flooring and carpet throughout. Freshly painted from top to bottom. White six panel doors and trim. Brand new kitchen area features white cabinetry, crown molding, canned lighting, new faucet, under mount sink, granite counter tops, new stainless steel appliances and ceramic tiled flooring. Updated baths include new vanities, new fixtures, new lighting and exquisite ceramic finishes. Other great features include a fireplace in the family room, finished sub-basement with a rec-room area and great storage space. Fully fenced yard with a rear concrete patio. Brand new windows just installed!! Nothing to do but move right in!
Property Specifics
| Single Family | |
| — | |
| — | |
| 1976 | |
| Full | |
| — | |
| No | |
| 0.21 |
| Du Page | |
| Oakwood | |
| — / Not Applicable | |
| None | |
| Public | |
| Public Sewer | |
| 10509154 | |
| 0903208008 |
Nearby Schools
| NAME: | DISTRICT: | DISTANCE: | |
|---|---|---|---|
|
Grade School
C E Miller Elementary School |
201 | — | |
|
Middle School
Westmont Junior High School |
201 | Not in DB | |
|
High School
Westmont High School |
201 | Not in DB | |
Property History
| DATE: | EVENT: | PRICE: | SOURCE: |
|---|---|---|---|
| 27 Nov, 2019 | Sold | $377,000 | MRED MLS |
| 23 Oct, 2019 | Under contract | $379,900 | MRED MLS |
| — | Last price change | $384,900 | MRED MLS |
| 6 Sep, 2019 | Listed for sale | $384,900 | MRED MLS |
Room Specifics
Total Bedrooms: 4
Bedrooms Above Ground: 4
Bedrooms Below Ground: 0
Dimensions: —
Floor Type: Carpet
Dimensions: —
Floor Type: Carpet
Dimensions: —
Floor Type: Wood Laminate
Full Bathrooms: 3
Bathroom Amenities: —
Bathroom in Basement: 0
Rooms: Recreation Room,Bonus Room
Basement Description: Finished
Other Specifics
| 2 | |
| — | |
| — | |
| — | |
| Fenced Yard | |
| 70X116 | |
| — | |
| Full | |
| — | |
| Range, Microwave, Dishwasher, Refrigerator, Washer, Dryer, Disposal, Stainless Steel Appliance(s) | |
| Not in DB | |
| — | |
| — | |
| — | |
| — |
Tax History
| Year | Property Taxes |
|---|---|
| 2019 | $6,902 |
Contact Agent
Nearby Similar Homes
Nearby Sold Comparables
Contact Agent
Listing Provided By
RE/MAX Professionals







