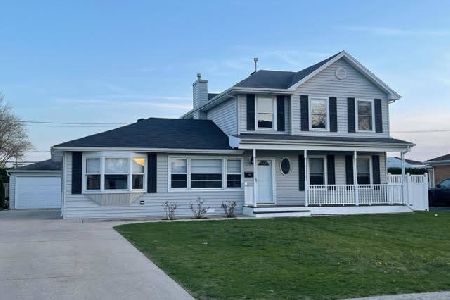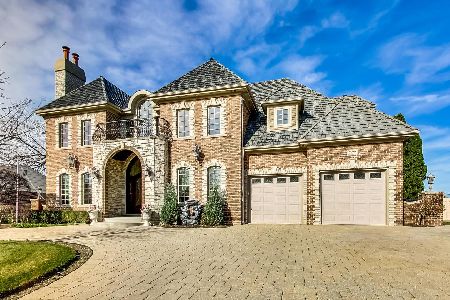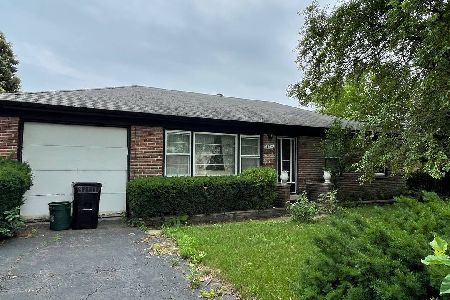8281 Gunnison Street, Norridge, Illinois 60706
$319,000
|
Sold
|
|
| Status: | Closed |
| Sqft: | 1,735 |
| Cost/Sqft: | $184 |
| Beds: | 3 |
| Baths: | 2 |
| Year Built: | 1954 |
| Property Taxes: | $4,308 |
| Days On Market: | 2055 |
| Lot Size: | 0,24 |
Description
Rare 1 1/2 story home in desirable Norridge location! Walk thru the front door and notice the open living room dining room area! Very nice hardwood floors. Main floor also has a bedroom, den and full bath. Large eat in kitchen with walk in pantry. Take the Oak stairs to the top floor with 2 more good size bedrooms, one with a walk in closet, and another full bath. Large 2 car garage is insulated. Brand new front porch! Main roof 2 years. Top floor roof 15 years.
Property Specifics
| Single Family | |
| — | |
| — | |
| 1954 | |
| None | |
| — | |
| No | |
| 0.24 |
| Cook | |
| — | |
| — / Not Applicable | |
| None | |
| Lake Michigan,Public | |
| Public Sewer, Sewer-Storm | |
| 10734475 | |
| 12114110060000 |
Property History
| DATE: | EVENT: | PRICE: | SOURCE: |
|---|---|---|---|
| 9 Jul, 2020 | Sold | $319,000 | MRED MLS |
| 8 Jun, 2020 | Under contract | $319,000 | MRED MLS |
| 3 Jun, 2020 | Listed for sale | $319,000 | MRED MLS |
| 5 Jun, 2023 | Sold | $435,000 | MRED MLS |
| 2 May, 2023 | Under contract | $412,900 | MRED MLS |
| 27 Apr, 2023 | Listed for sale | $412,900 | MRED MLS |
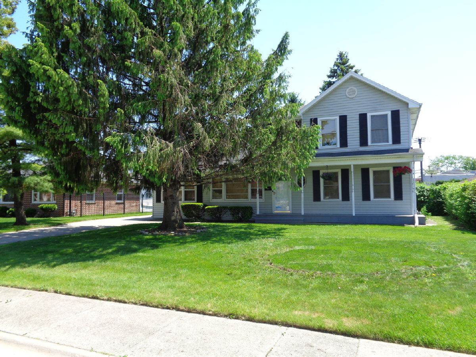
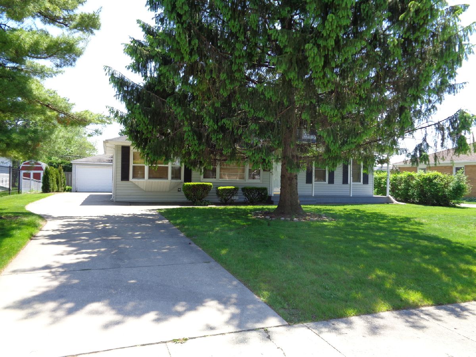
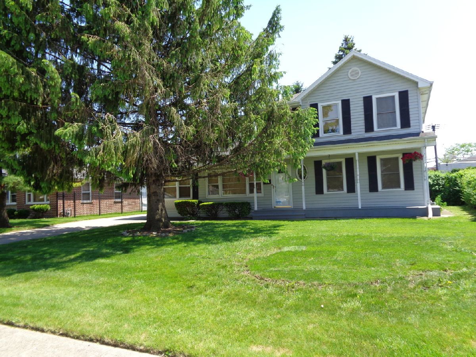
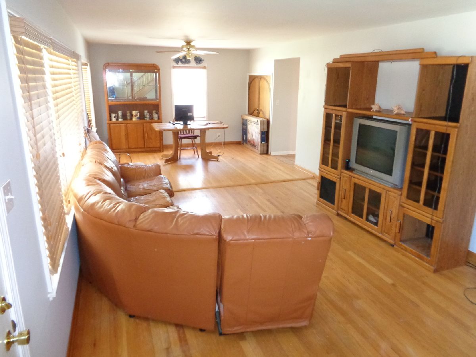
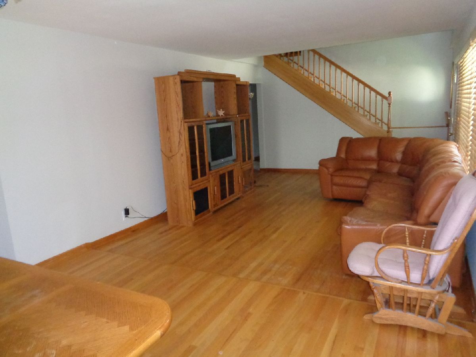
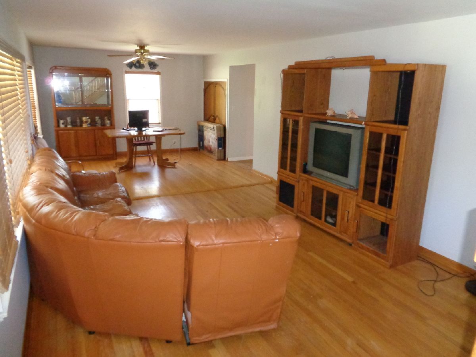
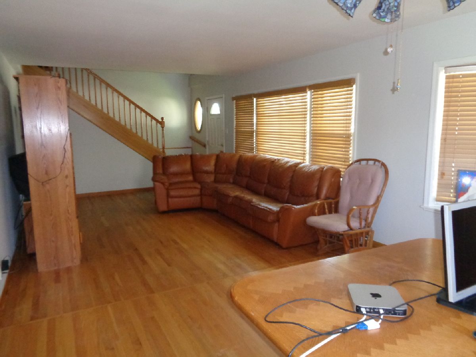
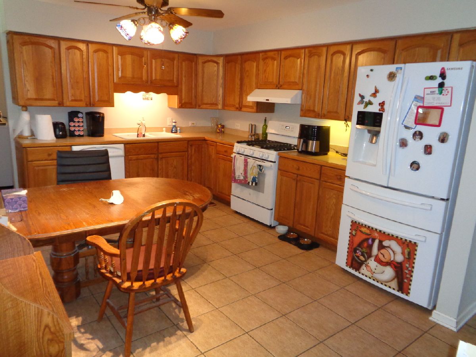
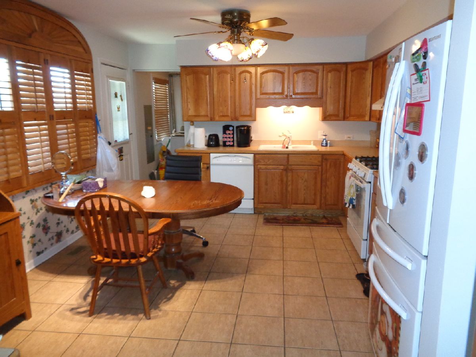
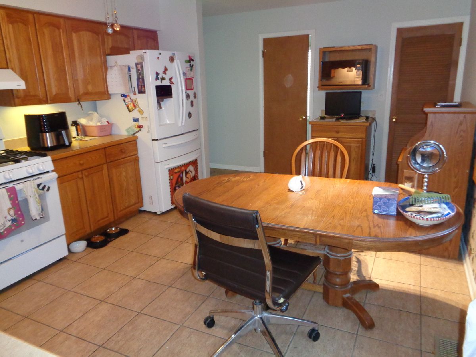
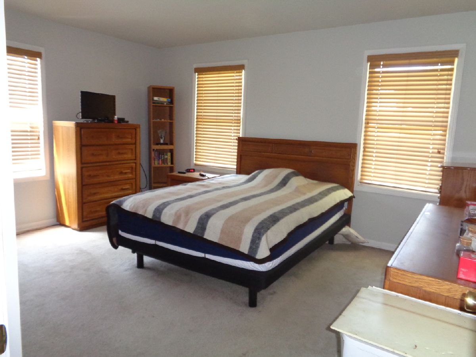
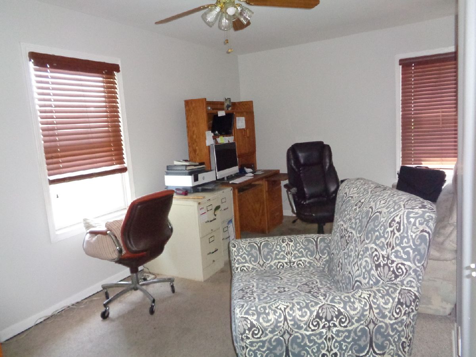
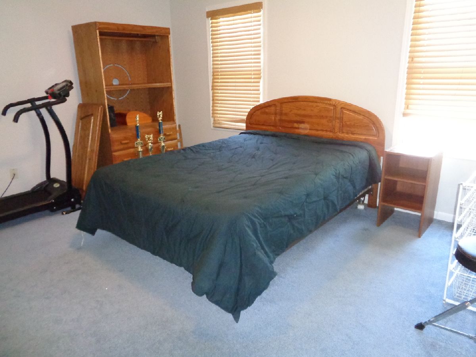
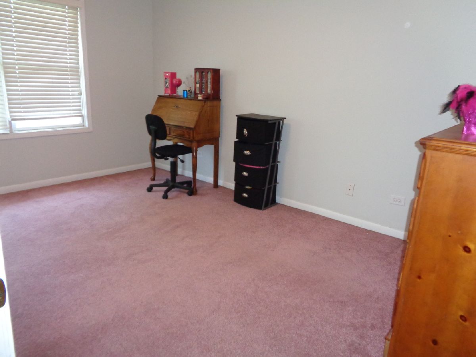
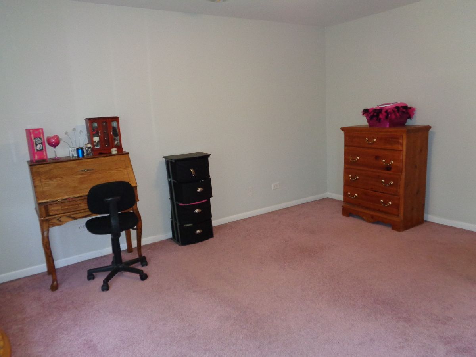
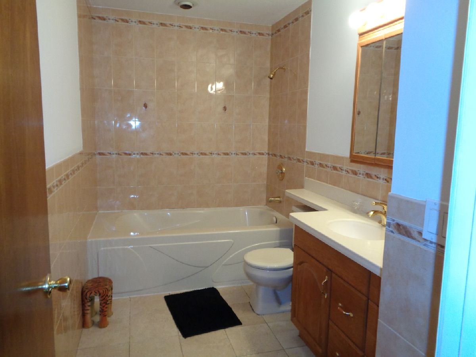
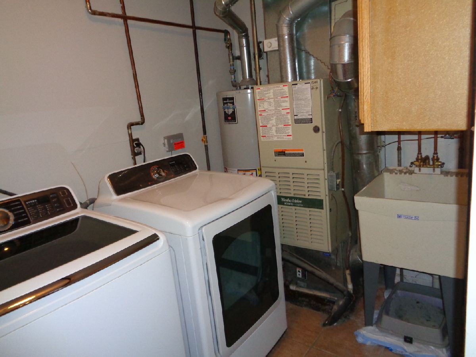
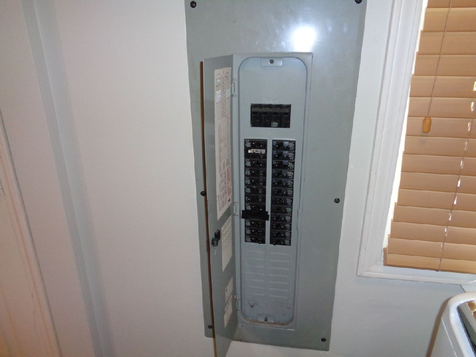
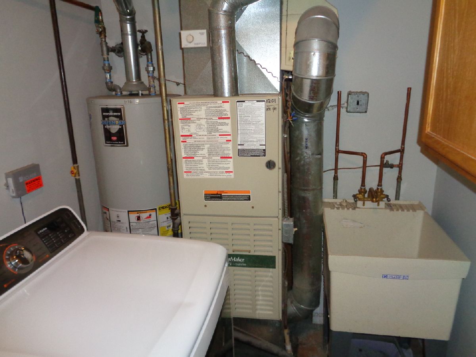
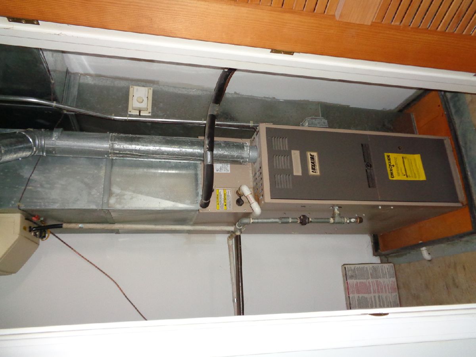
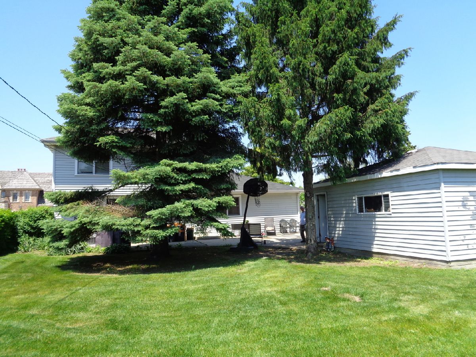
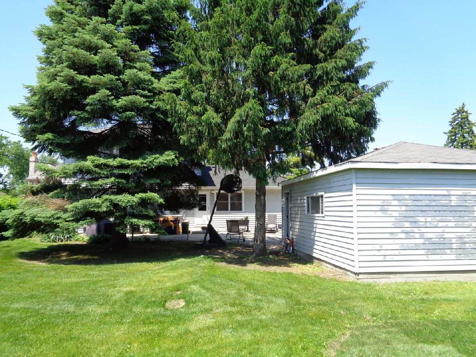
Room Specifics
Total Bedrooms: 3
Bedrooms Above Ground: 3
Bedrooms Below Ground: 0
Dimensions: —
Floor Type: Carpet
Dimensions: —
Floor Type: Carpet
Full Bathrooms: 2
Bathroom Amenities: —
Bathroom in Basement: 0
Rooms: Den
Basement Description: Crawl
Other Specifics
| 2 | |
| — | |
| Concrete | |
| Porch | |
| — | |
| 74X140 | |
| — | |
| None | |
| Hardwood Floors, First Floor Bedroom, First Floor Laundry, First Floor Full Bath, Walk-In Closet(s) | |
| Range, Dishwasher, Refrigerator, Washer, Dryer | |
| Not in DB | |
| Curbs, Sidewalks, Street Lights | |
| — | |
| — | |
| — |
Tax History
| Year | Property Taxes |
|---|---|
| 2020 | $4,308 |
| 2023 | $5,474 |
Contact Agent
Nearby Similar Homes
Nearby Sold Comparables
Contact Agent
Listing Provided By
Roppolo Realty, Inc.





