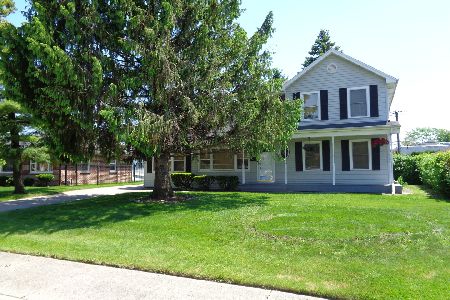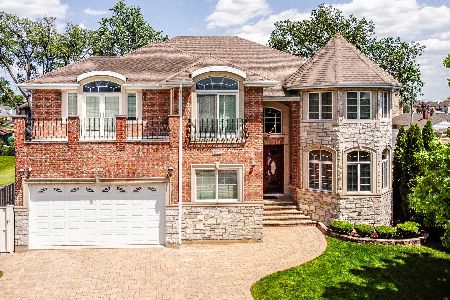8286 Gunnison Street, Norridge, Illinois 60706
$1,425,000
|
Sold
|
|
| Status: | Closed |
| Sqft: | 6,564 |
| Cost/Sqft: | $229 |
| Beds: | 4 |
| Baths: | 8 |
| Year Built: | 2005 |
| Property Taxes: | $22,029 |
| Days On Market: | 994 |
| Lot Size: | 0,25 |
Description
Cost to Build: $2,000,000+ There is no other luxury estate like 8286 W. Gunnison in Norridge, Harwood Heights or Park Ridge. For the discriminating luxury buyer who appreciates the finer things in life. No expense was spared by the current owners who built their "Dream Home" with one of Chicagoland's most reputable builders. This is an entertainer's paradise wired for sound throughout. Your guests will arrive on the brick paver circular drive star struck by this spectacular home. The custom built 6,500 sq. ft. brick and limestone mansion is topped off with the charming cedar shake roof. Walk into the dramatic foyer with 25 ft. ceilings and custom chandeliers and light fixtures throughout. Work from home from your executive office with built ins and a cozy fireplace. A home theatre room on the main level comes complete with projection system and surround sound. The chef's kitchen boasts tri-level granite countertops, plus Sub Zero fridge & freezer, Wolf six burner stove and double oven, warming drawer, Thermador microwave, wine fridge, ice maker, plus an extra Wolf oven for holiday baking in the butler's pantry. What truly makes this estate special is the custom Amish cabinets, carpentry and mill work and Italian hand-crafted rod iron screens for five fireplaces throughout. Custom murals reminiscent of Michelangelo by local renowned artist Dodi add a touch of Rome to this home. Four bedrooms each with En suite bathrooms complete the second level. The primary bedroom suite boasts a spacious sitting area, spa like bathroom gracious walk-in closet and cedar closet. Elevator to all three levels including the 3,000+ sq. ft. finished basement with a wet bar, recreation room, fitness room, and two bathrooms. The inground swimming pool, hot tub and brick paver patio complete this masterpiece. Walk to highly rated Leigh Elementary, Giles Elementary/Middle school and Ridgewood H.S. Close to parks, restaurants, cafes and more! Equidistant to Harlem Irving Plaza and the charm of downtown Park Ridge. Commuter's dream just minutes away from O'Hare, Rosemont, I-90/94, CTA Blue Line with easy access to downtown Chicago and the NW suburbs! Most Furniture INCLUDED! Live the good life!
Property Specifics
| Single Family | |
| — | |
| — | |
| 2005 | |
| — | |
| — | |
| No | |
| 0.25 |
| Cook | |
| — | |
| — / Not Applicable | |
| — | |
| — | |
| — | |
| 11771421 | |
| 12114080390000 |
Nearby Schools
| NAME: | DISTRICT: | DISTANCE: | |
|---|---|---|---|
|
Grade School
John V Leigh Elementary School |
80 | — | |
|
Middle School
James Giles Middle School |
80 | Not in DB | |
|
High School
Ridgewood Comm High School |
234 | Not in DB | |
Property History
| DATE: | EVENT: | PRICE: | SOURCE: |
|---|---|---|---|
| 15 Jun, 2023 | Sold | $1,425,000 | MRED MLS |
| 9 May, 2023 | Under contract | $1,500,000 | MRED MLS |
| 1 May, 2023 | Listed for sale | $1,500,000 | MRED MLS |
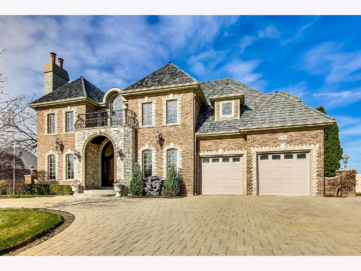
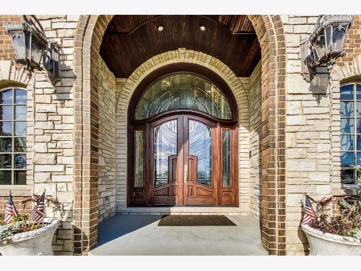
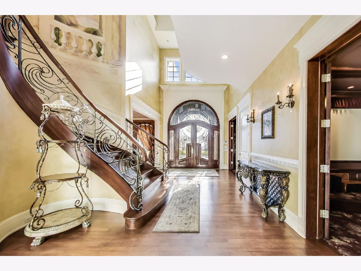
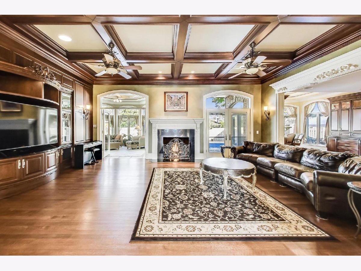
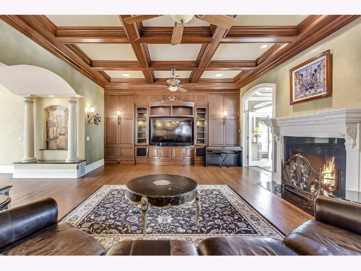
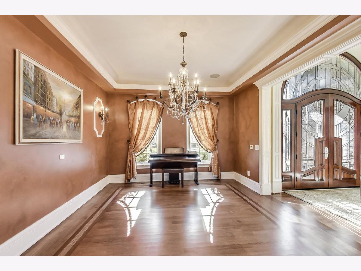
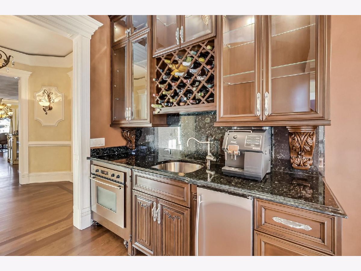
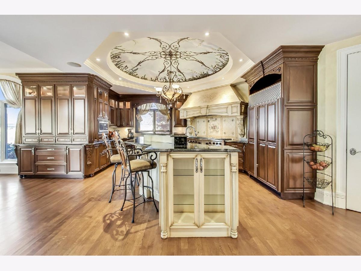
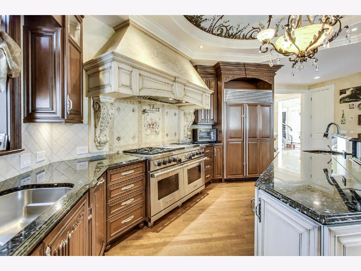
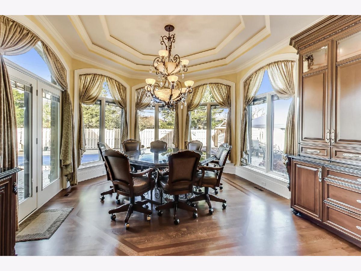
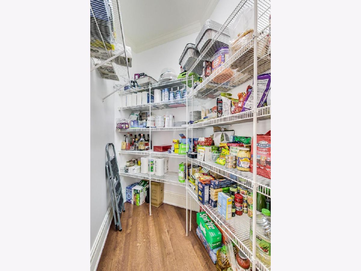
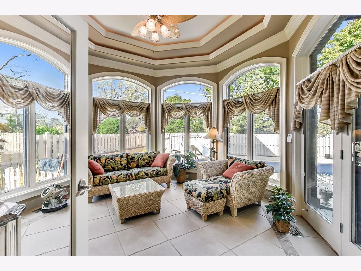
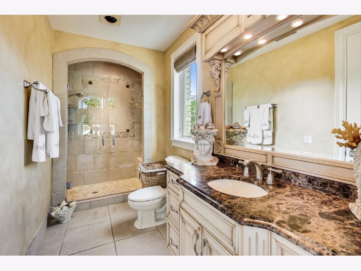
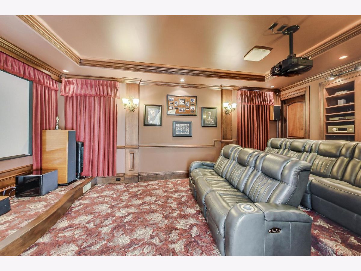
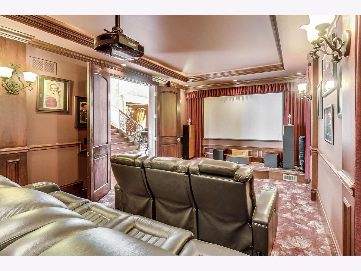
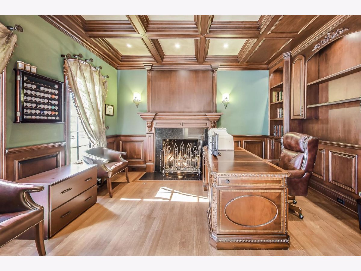
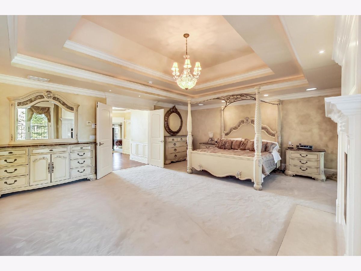
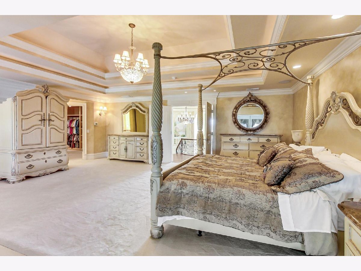
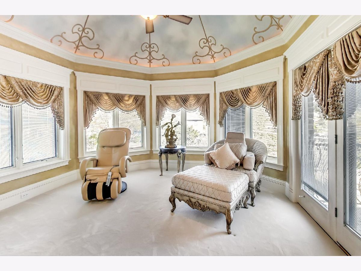
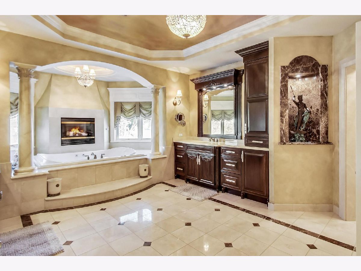
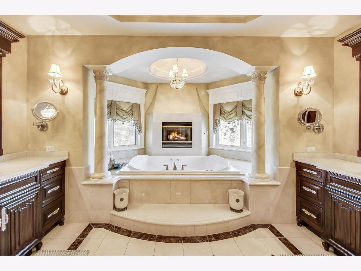
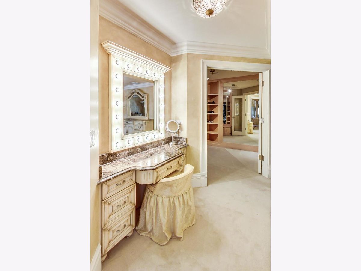
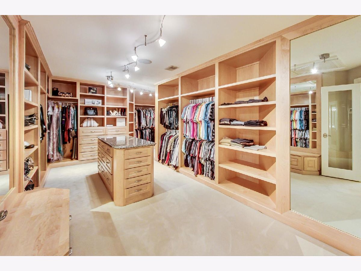
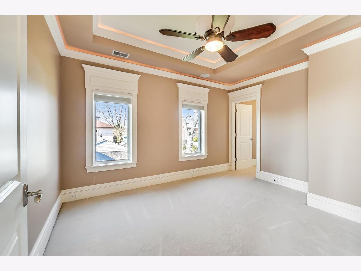
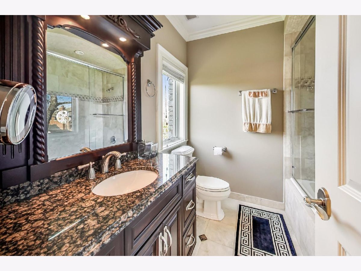
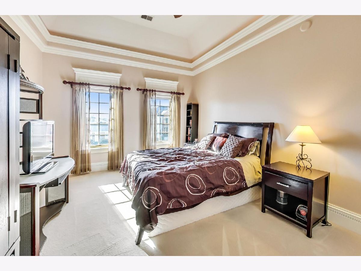
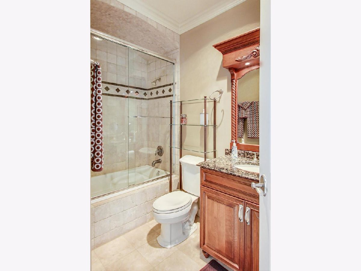
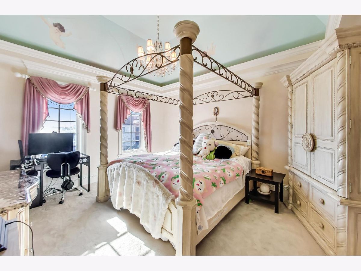
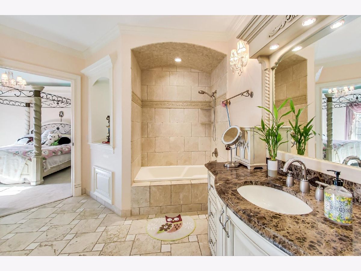
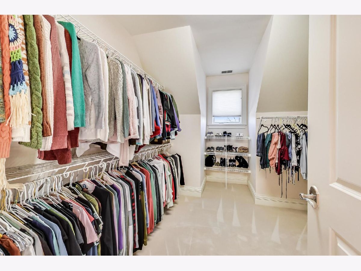
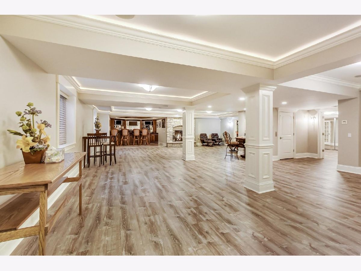
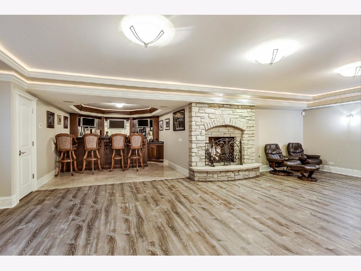
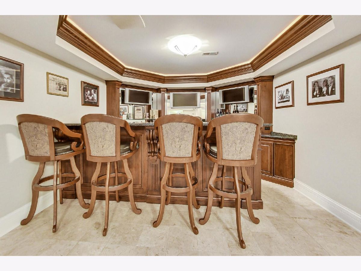
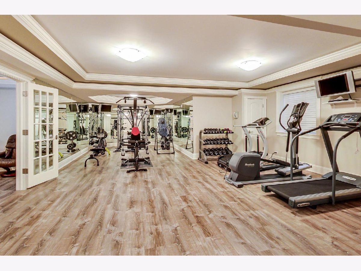
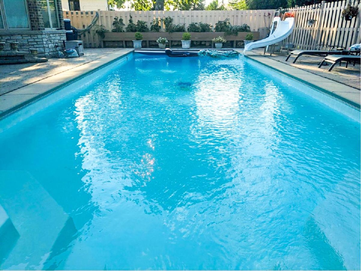
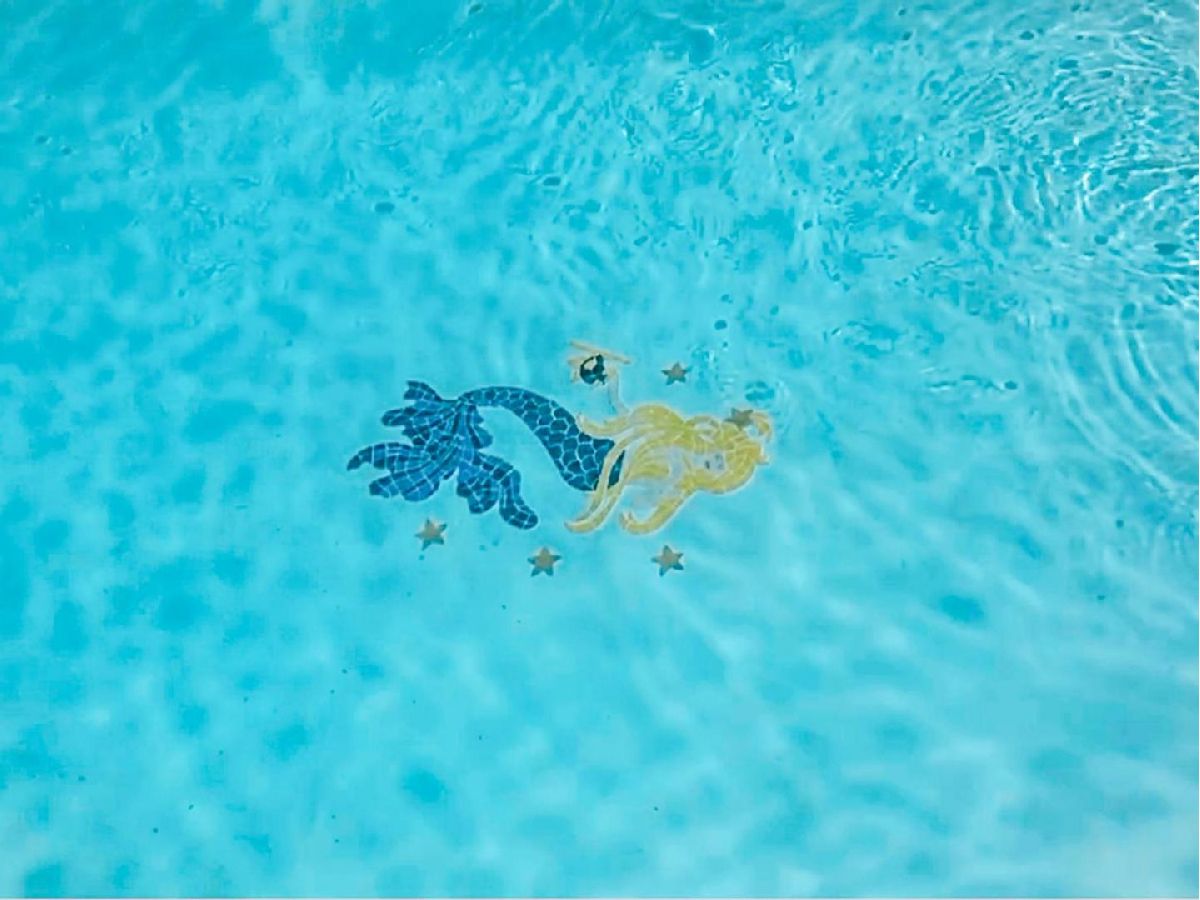
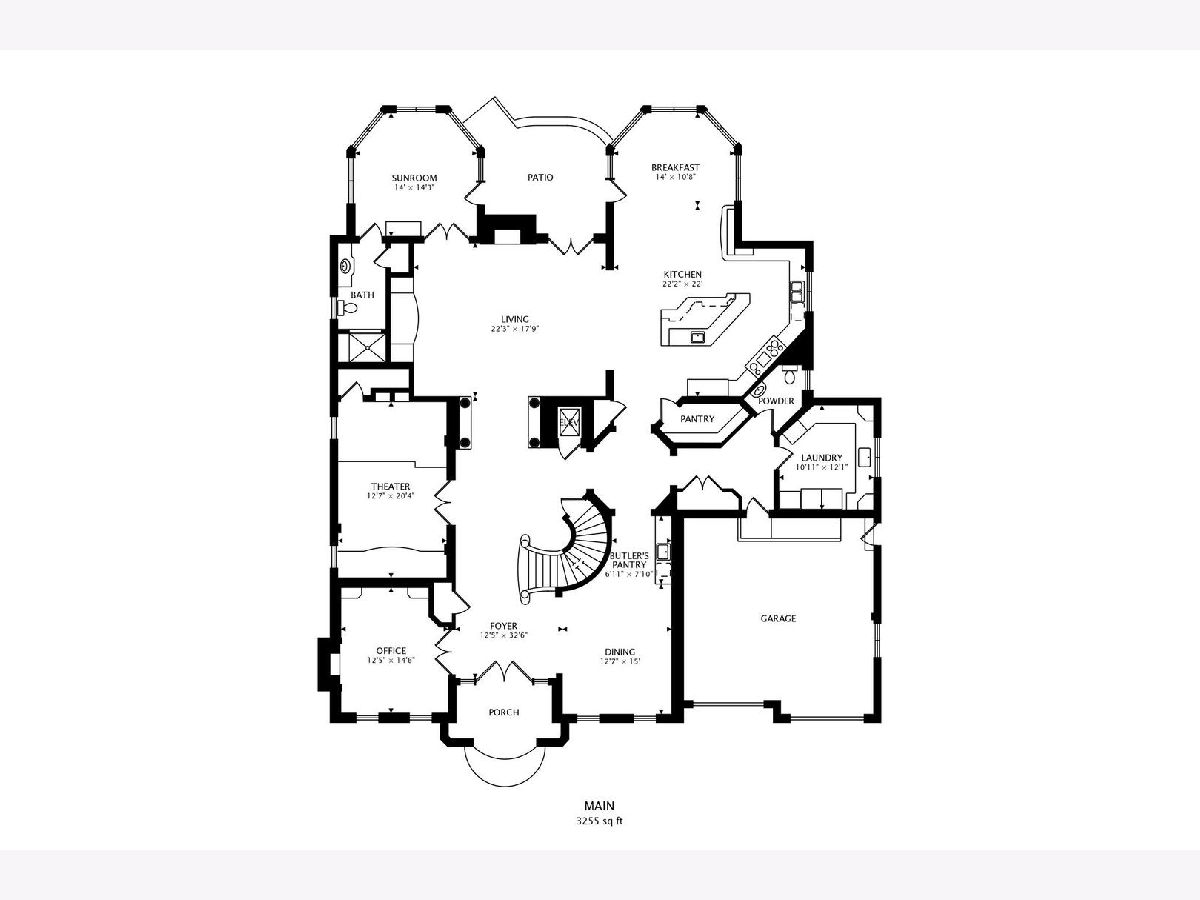
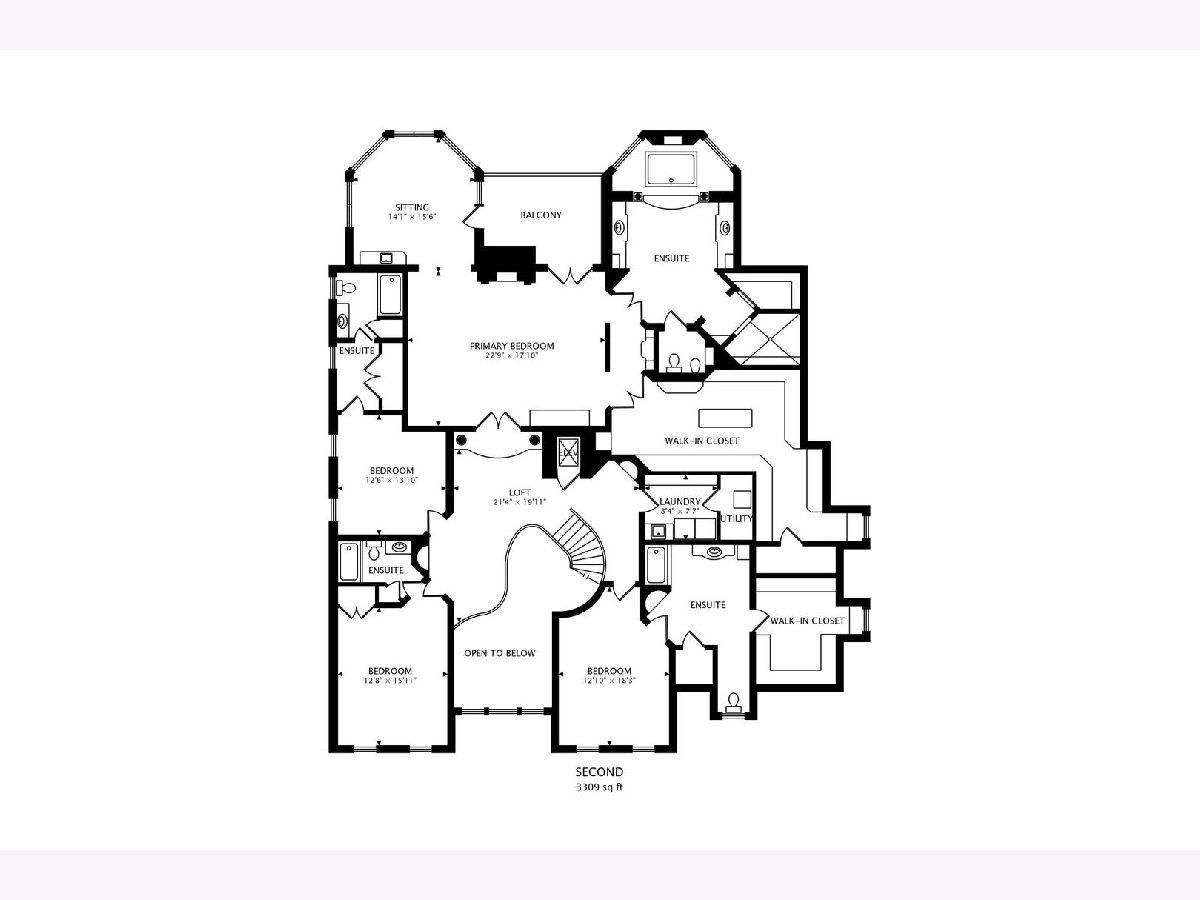
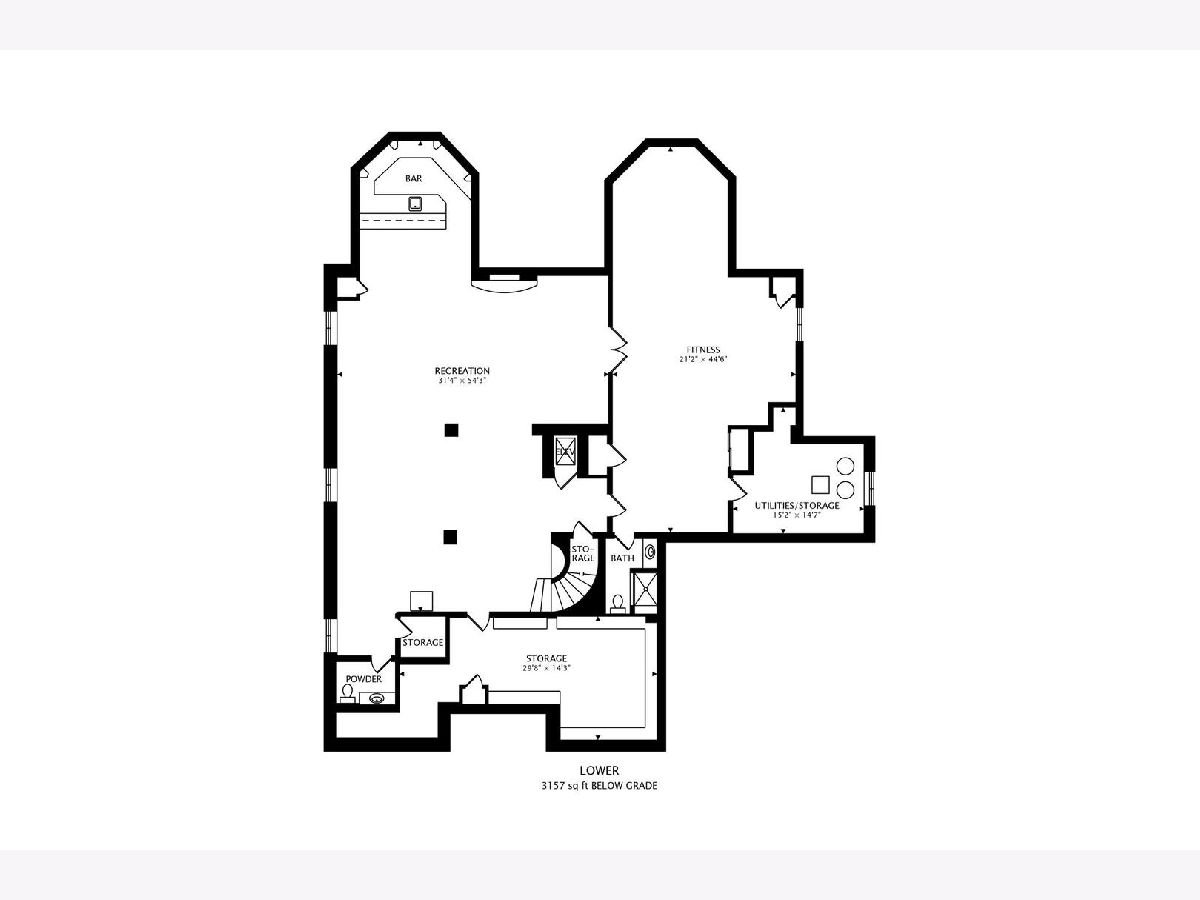
Room Specifics
Total Bedrooms: 4
Bedrooms Above Ground: 4
Bedrooms Below Ground: 0
Dimensions: —
Floor Type: —
Dimensions: —
Floor Type: —
Dimensions: —
Floor Type: —
Full Bathrooms: 8
Bathroom Amenities: Separate Shower,Double Sink,Soaking Tub
Bathroom in Basement: 1
Rooms: —
Basement Description: Finished
Other Specifics
| 2.5 | |
| — | |
| Asphalt,Circular | |
| — | |
| — | |
| 80 X 165 | |
| — | |
| — | |
| — | |
| — | |
| Not in DB | |
| — | |
| — | |
| — | |
| — |
Tax History
| Year | Property Taxes |
|---|---|
| 2023 | $22,029 |
Contact Agent
Nearby Similar Homes
Nearby Sold Comparables
Contact Agent
Listing Provided By
@properties Christie's International Real Estate







