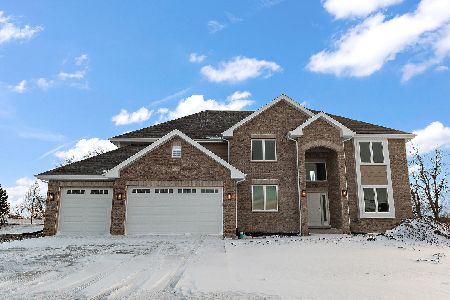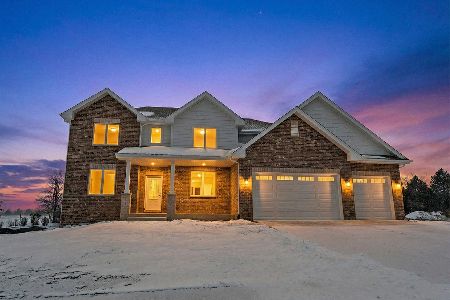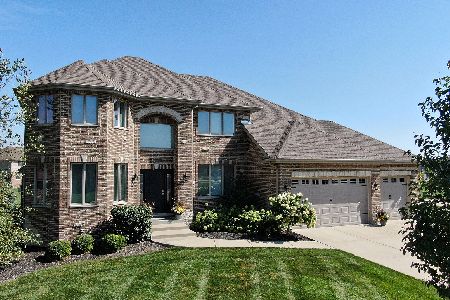8283 Karli Jean Court, Frankfort, Illinois 60423
$545,000
|
Sold
|
|
| Status: | Closed |
| Sqft: | 4,000 |
| Cost/Sqft: | $139 |
| Beds: | 5 |
| Baths: | 4 |
| Year Built: | 2018 |
| Property Taxes: | $0 |
| Days On Market: | 2886 |
| Lot Size: | 0,61 |
Description
REMARKABLE Home and ready for immediate occupancy! First time offered and just finished. Beautiful new construction on a 1/2 acre cul-de-sac lot with a walkout basement! All built to current energy codes with blown in insulation, 2x6 exterior walls, 2 HVAC units. Fantastic upgrades with hardwood flooring, white trim, solid 2 panel doors, custom modern day colors, & spectacular upgrades. Kitchen boasts quartz counters, maple cabinets, stainless steel appliances, huge island and large pantry closet! Extra large walkout basement with roughed in plumbing and 9' ceilings. Bonus room in master bedroom with lots of possibilities. Princess suite, Jack & Jill bath, main level bedroom/office. All with 4000 sq. ft. of living space and at an amazing price!!
Property Specifics
| Single Family | |
| — | |
| Traditional | |
| 2018 | |
| Full,Walkout | |
| 2 STORIES | |
| No | |
| 0.61 |
| Will | |
| Lakeview Estates | |
| 10 / Monthly | |
| None | |
| Public | |
| Public Sewer | |
| 09864389 | |
| 1909354080130000 |
Nearby Schools
| NAME: | DISTRICT: | DISTANCE: | |
|---|---|---|---|
|
Grade School
Chelsea Elementary School |
157C | — | |
|
Middle School
Hickory Creek Middle School |
157C | Not in DB | |
|
High School
Lincoln-way East High School |
210 | Not in DB | |
|
Alternate Elementary School
Grand Prairie Elementary School |
— | Not in DB | |
Property History
| DATE: | EVENT: | PRICE: | SOURCE: |
|---|---|---|---|
| 31 Mar, 2019 | Sold | $545,000 | MRED MLS |
| 4 Feb, 2019 | Under contract | $555,000 | MRED MLS |
| — | Last price change | $545,000 | MRED MLS |
| 22 Feb, 2018 | Listed for sale | $545,000 | MRED MLS |
Room Specifics
Total Bedrooms: 5
Bedrooms Above Ground: 5
Bedrooms Below Ground: 0
Dimensions: —
Floor Type: Carpet
Dimensions: —
Floor Type: Carpet
Dimensions: —
Floor Type: Carpet
Dimensions: —
Floor Type: —
Full Bathrooms: 4
Bathroom Amenities: Separate Shower,Double Sink,Soaking Tub
Bathroom in Basement: 0
Rooms: Bedroom 5,Foyer,Bonus Room
Basement Description: Unfinished,Bathroom Rough-In
Other Specifics
| 3 | |
| Concrete Perimeter | |
| Concrete | |
| Deck | |
| Cul-De-Sac | |
| 64X260X260X150 | |
| — | |
| Full | |
| Vaulted/Cathedral Ceilings, Hardwood Floors, First Floor Bedroom, First Floor Laundry, First Floor Full Bath | |
| Double Oven, Microwave, Dishwasher, Refrigerator, Stainless Steel Appliance(s) | |
| Not in DB | |
| Sidewalks, Street Lights, Street Paved | |
| — | |
| — | |
| — |
Tax History
| Year | Property Taxes |
|---|
Contact Agent
Nearby Similar Homes
Nearby Sold Comparables
Contact Agent
Listing Provided By
Century 21 Affiliated











