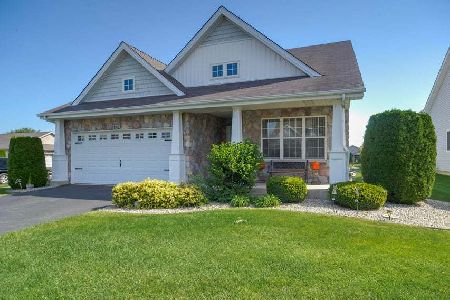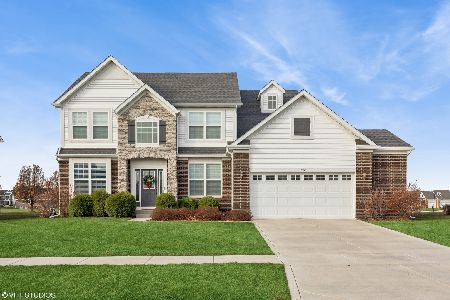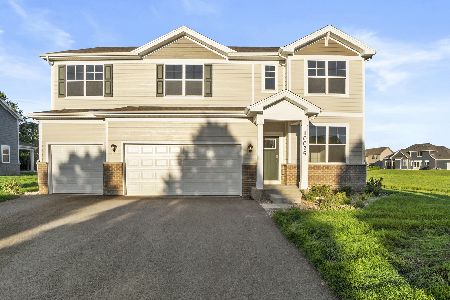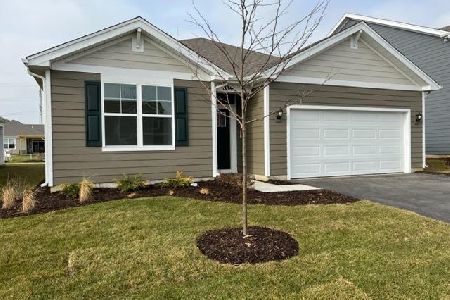8285 101st Place, St John, Indiana 46373
$382,500
|
Sold
|
|
| Status: | Closed |
| Sqft: | 2,729 |
| Cost/Sqft: | $145 |
| Beds: | 4 |
| Baths: | 3 |
| Year Built: | 2017 |
| Property Taxes: | $0 |
| Days On Market: | 2814 |
| Lot Size: | 0,00 |
Description
Model home - Immediate occupancy. New construction in the Gates of Saint John, Northwest Indiana's picturesque, planned residential community. Move in this home now, or pick your colors and let us build a new home for you! This 2,700 Square foot, two-story boasts a 3 car garage with a full width concrete driveway, 4 bedrooms, with an outstanding over-sized master. Private bath complete with double marble vanity, soaking tub and frameless glass shower. 3 baths in all (roughed for a 4th). All with marble tops and high-end finishes. Main floor kitchen, family room, foyer and dining room all feature solid oak hand finished floors. Grand kitchen provides endless cabinets including a granite center island, stainless appliances and recessed lighting. Main floor family room features a cozy fireplace and sliding door to the spacious yard. Fully landscaped!! Drive on by, make your appointment. One look and you will want to make it yours!
Property Specifics
| Single Family | |
| — | |
| — | |
| 2017 | |
| Full | |
| — | |
| No | |
| — |
| Lake | |
| — | |
| 300 / Annual | |
| Snow Removal | |
| Public | |
| Public Sewer | |
| 09946438 | |
| 4515032290050000 |
Property History
| DATE: | EVENT: | PRICE: | SOURCE: |
|---|---|---|---|
| 14 Aug, 2018 | Sold | $382,500 | MRED MLS |
| 26 Jul, 2018 | Under contract | $394,900 | MRED MLS |
| — | Last price change | $405,900 | MRED MLS |
| 10 May, 2018 | Listed for sale | $405,900 | MRED MLS |
Room Specifics
Total Bedrooms: 4
Bedrooms Above Ground: 4
Bedrooms Below Ground: 0
Dimensions: —
Floor Type: —
Dimensions: —
Floor Type: —
Dimensions: —
Floor Type: —
Full Bathrooms: 3
Bathroom Amenities: —
Bathroom in Basement: 0
Rooms: No additional rooms
Basement Description: Unfinished
Other Specifics
| 3 | |
| — | |
| — | |
| — | |
| — | |
| 82 X 140 | |
| — | |
| Full | |
| — | |
| — | |
| Not in DB | |
| — | |
| — | |
| — | |
| — |
Tax History
| Year | Property Taxes |
|---|
Contact Agent
Nearby Sold Comparables
Contact Agent
Listing Provided By
RE/MAX Realty Assoc.







