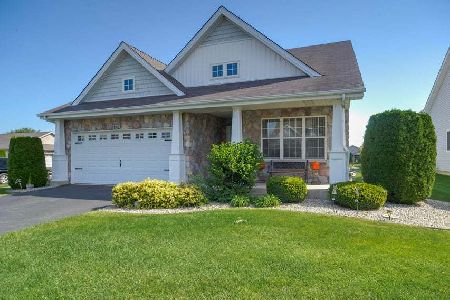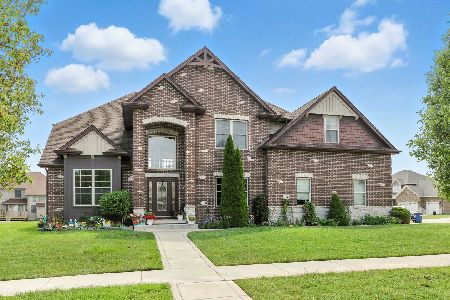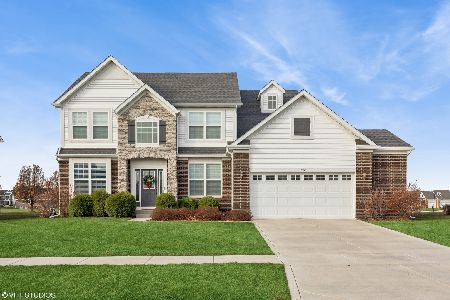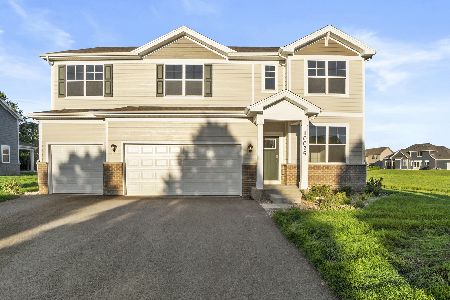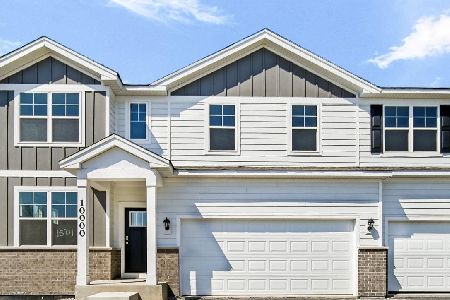8455 101st Place, St John, Indiana 46373
$374,540
|
Sold
|
|
| Status: | Closed |
| Sqft: | 3,825 |
| Cost/Sqft: | $101 |
| Beds: | 4 |
| Baths: | 3 |
| Year Built: | 2008 |
| Property Taxes: | $5,451 |
| Days On Market: | 2576 |
| Lot Size: | 0,27 |
Description
Enjoy this custom designed home in the Gates of Saint John close to 394, 294, and 80/94! This home's layout provides great space to entertain with a kitchen that opens up to the family room and access to the backyard patio. This home also features dual zone heating and cooling, in one unit. You'll save thousands of dollars from a new construction home with a 3.5 garage which has been finished with tv and cable installed. The yard is professionally landscaped and approved by HOA, and the basement has a finished family room, additional room, rough in bathroom, and still storage space. Sellers are including the kids play-set and basketball hoop for the next owners to enjoy. This home comes with a one year American Shield Home Warranty to give its new owners.
Property Specifics
| Single Family | |
| — | |
| — | |
| 2008 | |
| Full | |
| — | |
| No | |
| 0.27 |
| Lake | |
| The Gates Of Saint John | |
| 300 / Annual | |
| Other | |
| Public | |
| Public Sewer | |
| 10164913 | |
| 4515032090020000 |
Nearby Schools
| NAME: | DISTRICT: | DISTANCE: | |
|---|---|---|---|
|
High School
Hanover |
Not in DB | ||
Property History
| DATE: | EVENT: | PRICE: | SOURCE: |
|---|---|---|---|
| 19 Apr, 2019 | Sold | $374,540 | MRED MLS |
| 9 Mar, 2019 | Under contract | $384,900 | MRED MLS |
| — | Last price change | $394,500 | MRED MLS |
| 3 Jan, 2019 | Listed for sale | $394,500 | MRED MLS |
Room Specifics
Total Bedrooms: 5
Bedrooms Above Ground: 4
Bedrooms Below Ground: 1
Dimensions: —
Floor Type: Carpet
Dimensions: —
Floor Type: Carpet
Dimensions: —
Floor Type: Carpet
Dimensions: —
Floor Type: —
Full Bathrooms: 3
Bathroom Amenities: Separate Shower,Double Sink,Soaking Tub
Bathroom in Basement: 0
Rooms: Den,Bedroom 5
Basement Description: Partially Finished
Other Specifics
| 3.5 | |
| Concrete Perimeter | |
| Concrete | |
| — | |
| Landscaped | |
| 83X140 | |
| — | |
| Full | |
| Vaulted/Cathedral Ceilings, Hardwood Floors, First Floor Laundry | |
| Range, Dishwasher, Refrigerator | |
| Not in DB | |
| Sidewalks, Street Lights, Street Paved | |
| — | |
| — | |
| Electric |
Tax History
| Year | Property Taxes |
|---|---|
| 2019 | $5,451 |
Contact Agent
Nearby Similar Homes
Contact Agent
Listing Provided By
Skyward Realty

