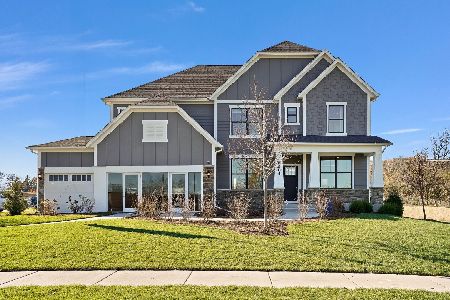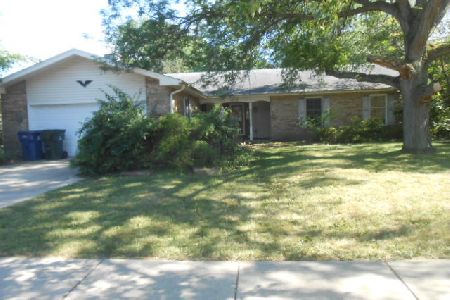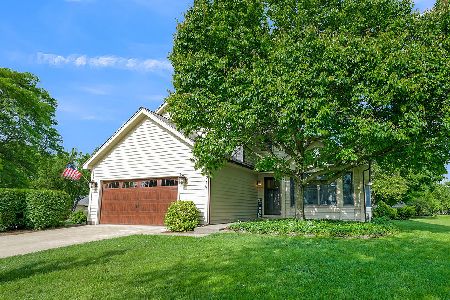829 Appleby Court, Naperville, Illinois 60540
$510,000
|
Sold
|
|
| Status: | Closed |
| Sqft: | 2,454 |
| Cost/Sqft: | $214 |
| Beds: | 4 |
| Baths: | 3 |
| Year Built: | 1978 |
| Property Taxes: | $9,056 |
| Days On Market: | 1913 |
| Lot Size: | 0,52 |
Description
Prepare Yourself! Here is a East Facing, Near To Town, One Owner, Exceptional, Custom Brick and Cedar Ranch Built by Hammer Construction! Over 2400 Square Feet, it offers 4 Excellent sized Bedrooms, 3 Baths, and the Home resides on a Pie-Shaped Cul-de-Sac Lot over a Half Acre.It has Been Lovingly Maintained, Updated and UpGraded since Built!All Hardwood Floors on the Main Level, except the Bathrooms and Laundry Room are Porcelain Tile, and the Living Room is Carpet! Newer Craft Made Kitchen Cabinets, with Hard Surface Countertops, Tiled Backsplash, and Can Lights! Family Room has a Brick Raised Hearth Fireplace, Can Lights, and 5 Channel Speaker sound system! Did I mention, All appliances Remain including Washer and Dryer and Window Treatment! Over 900 Square Feet of Professionally Finished Basement comprising a Full Wall of Maple Cabinets, Under Cabinet Lighting, Bar Refrigerator, Bar Sink and Microwave. The Basement is finished to be a Recreation Room, Theater Room, and Full Bath! Plenty of closet Storage! THe Owner,s Bedroom has its' Own Bath and 2 Closets , Significant space Ready to be Reimagined! Center Entrance Foyer, and Both the Living Room and the Dining Room are Separate Rooms with Crown on Ceiling and Chair Rail. Epozy Sealed Garage Floor and Don't Fret about a Power Outage with a Natural Gas Whole Home Generator. Naperville School District #203 with Naper North High School. Ranches like this are Hard to Find! Book Your Appointment Today!
Property Specifics
| Single Family | |
| — | |
| Ranch | |
| 1978 | |
| Full | |
| RANCH | |
| No | |
| 0.52 |
| Du Page | |
| Pembroke Greens | |
| 0 / Not Applicable | |
| None | |
| Public | |
| Public Sewer | |
| 10914703 | |
| 0820308030 |
Nearby Schools
| NAME: | DISTRICT: | DISTANCE: | |
|---|---|---|---|
|
High School
Naperville North High School |
203 | Not in DB | |
Property History
| DATE: | EVENT: | PRICE: | SOURCE: |
|---|---|---|---|
| 15 Jan, 2021 | Sold | $510,000 | MRED MLS |
| 18 Nov, 2020 | Under contract | $525,000 | MRED MLS |
| 22 Oct, 2020 | Listed for sale | $525,000 | MRED MLS |
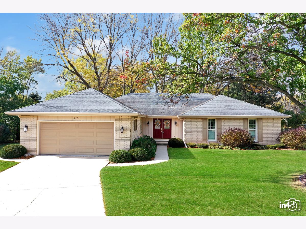
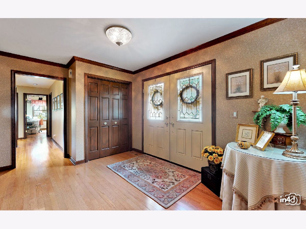
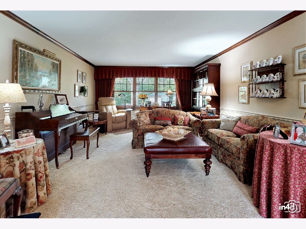
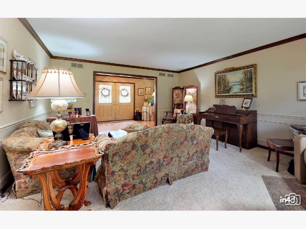
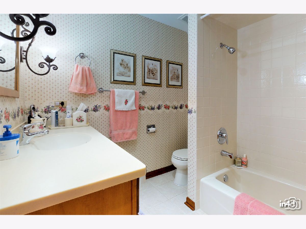
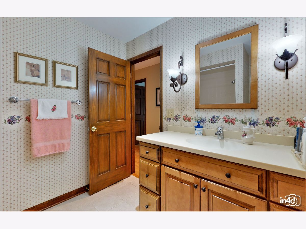
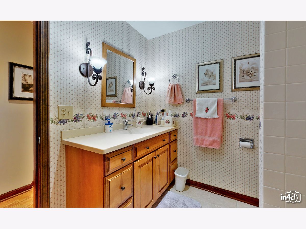
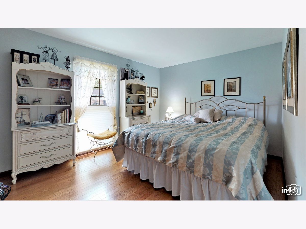
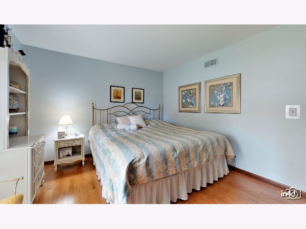
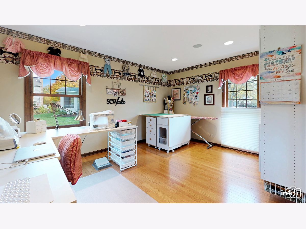
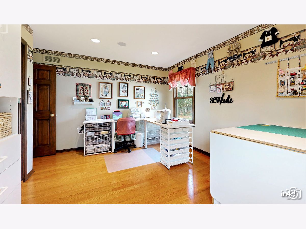
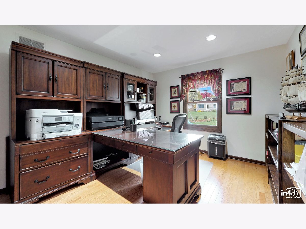
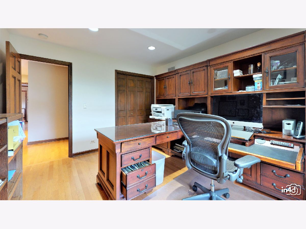
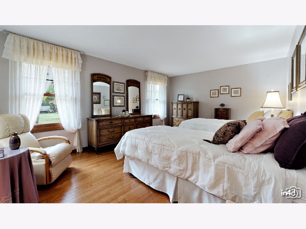
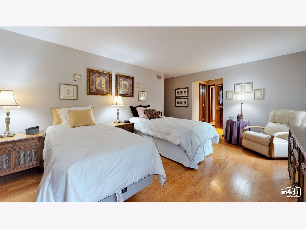
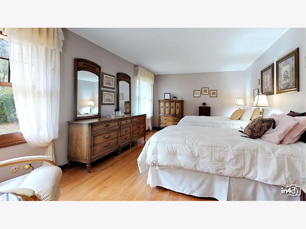
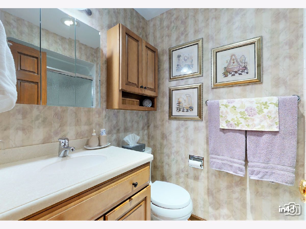
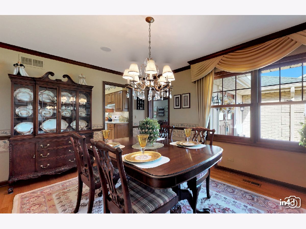
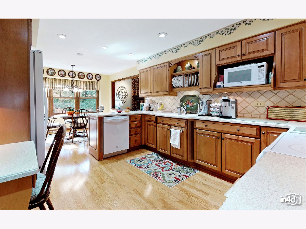
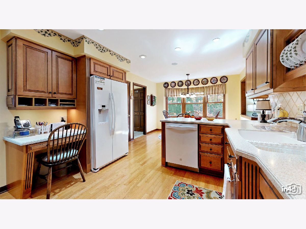
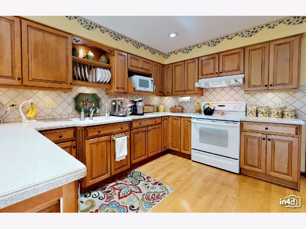
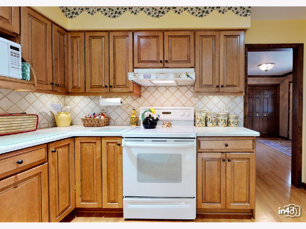
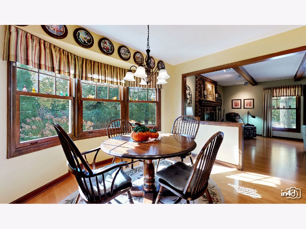
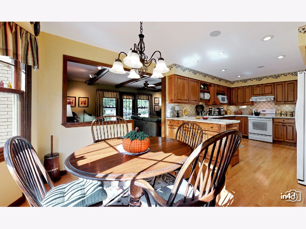
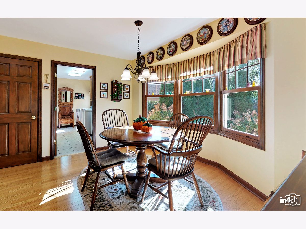
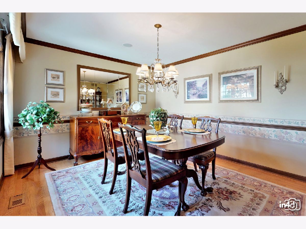
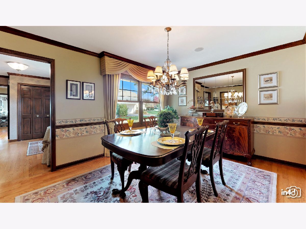
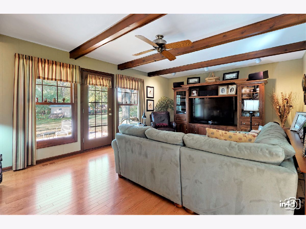
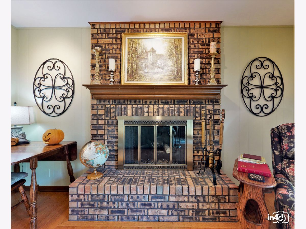
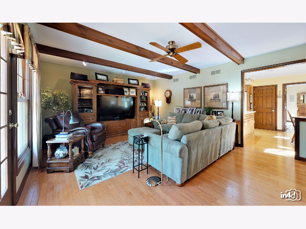
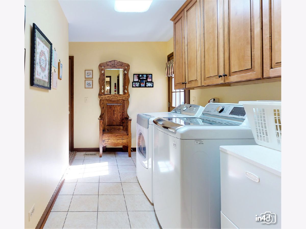
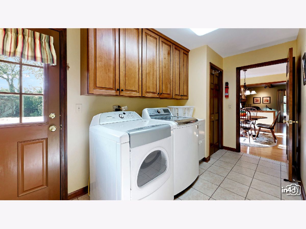
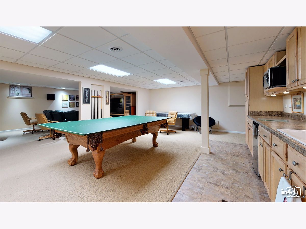
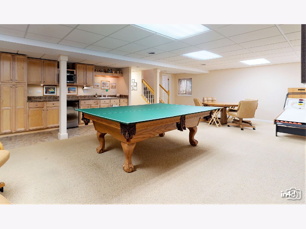
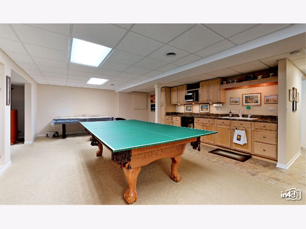
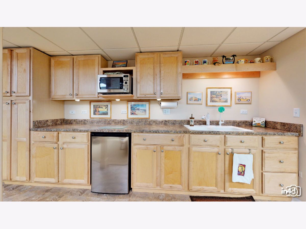
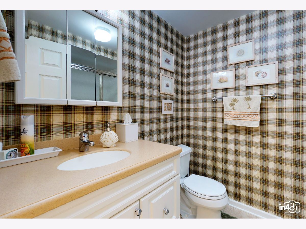
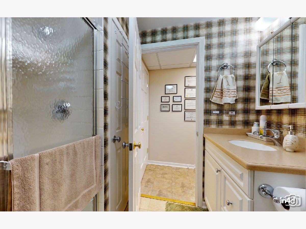
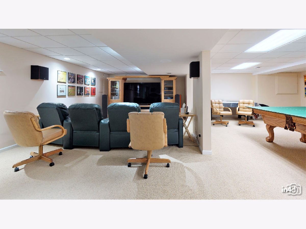
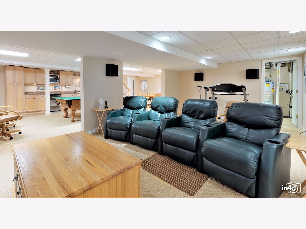
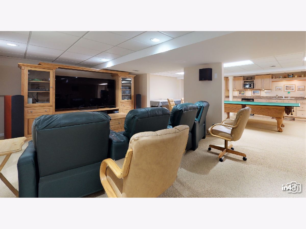
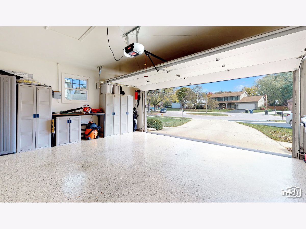
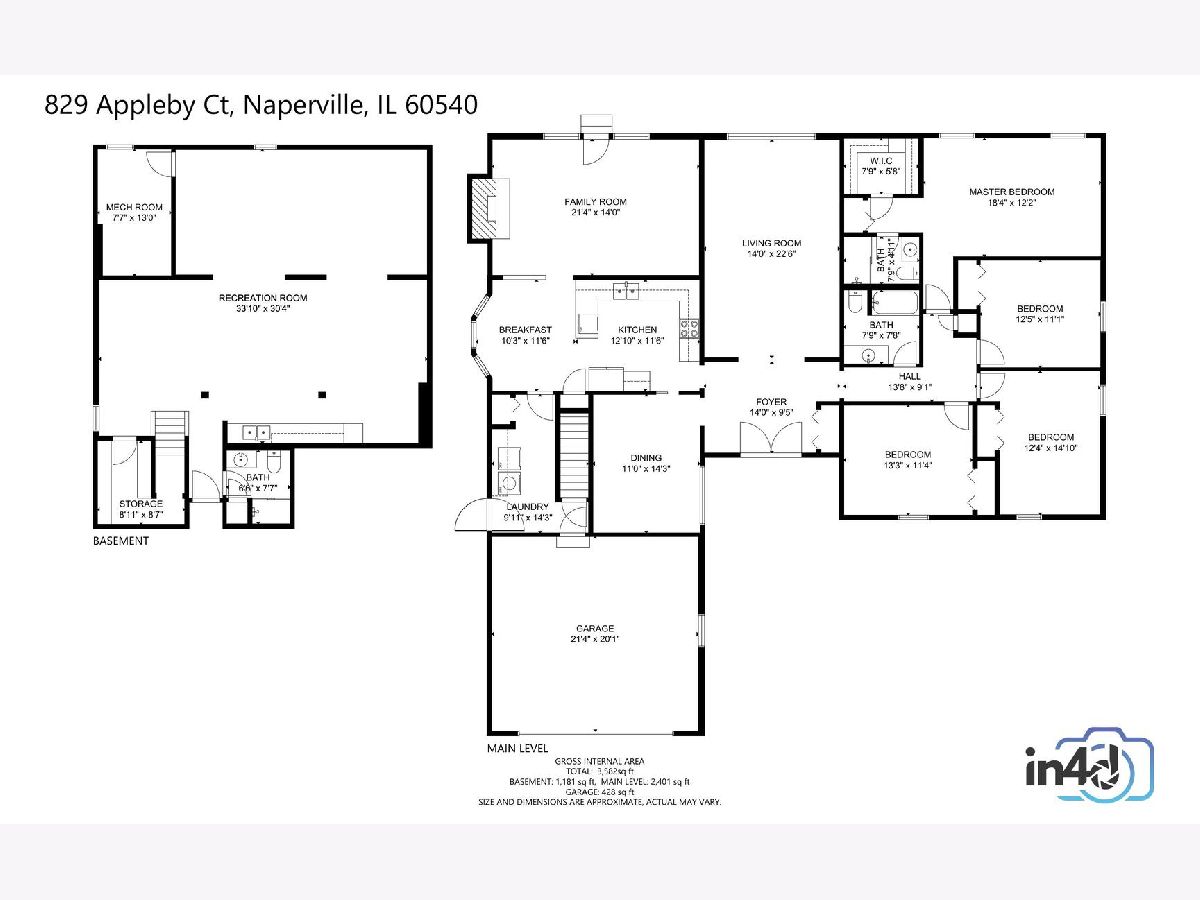
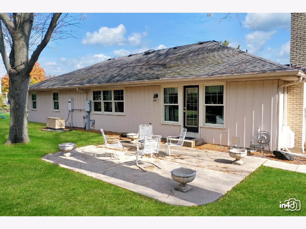
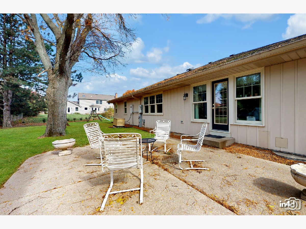
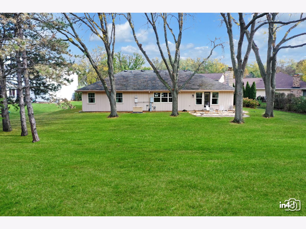
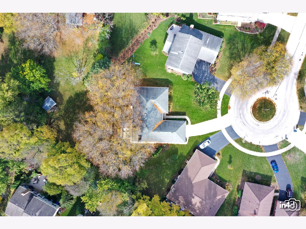
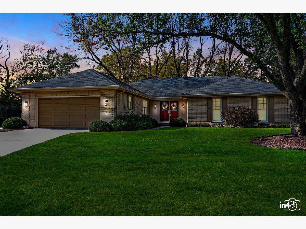
Room Specifics
Total Bedrooms: 4
Bedrooms Above Ground: 4
Bedrooms Below Ground: 0
Dimensions: —
Floor Type: Hardwood
Dimensions: —
Floor Type: Carpet
Dimensions: —
Floor Type: Hardwood
Full Bathrooms: 3
Bathroom Amenities: —
Bathroom in Basement: 1
Rooms: Media Room,Foyer,Recreation Room,Storage,Breakfast Room
Basement Description: Finished
Other Specifics
| 2 | |
| Concrete Perimeter | |
| Concrete | |
| Patio | |
| Cul-De-Sac,Irregular Lot,Landscaped,Mature Trees,Pie Shaped Lot | |
| 20058 | |
| Unfinished | |
| Full | |
| Bar-Wet, Hardwood Floors, First Floor Bedroom, First Floor Laundry, First Floor Full Bath, Built-in Features, Walk-In Closet(s), Center Hall Plan, Some Carpeting, Some Window Treatmnt, Separate Dining Room | |
| Range, Microwave, Dishwasher, Refrigerator, Bar Fridge, Washer, Dryer, Range Hood | |
| Not in DB | |
| Park, Curbs, Sidewalks, Street Lights, Street Paved | |
| — | |
| — | |
| Wood Burning, Gas Starter, Masonry |
Tax History
| Year | Property Taxes |
|---|---|
| 2021 | $9,056 |
Contact Agent
Nearby Similar Homes
Nearby Sold Comparables
Contact Agent
Listing Provided By
Coldwell Banker Realty






