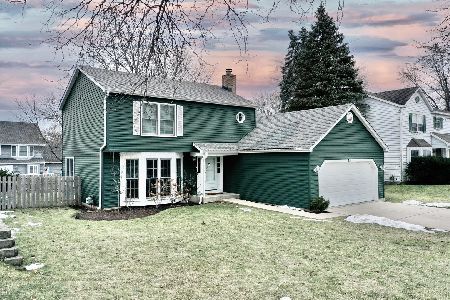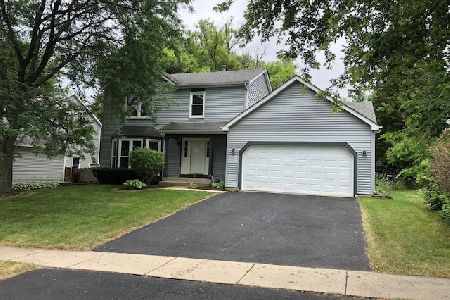829 Candlewood Trail, Cary, Illinois 60013
$299,900
|
Sold
|
|
| Status: | Closed |
| Sqft: | 2,400 |
| Cost/Sqft: | $125 |
| Beds: | 4 |
| Baths: | 3 |
| Year Built: | 1985 |
| Property Taxes: | $7,898 |
| Days On Market: | 2137 |
| Lot Size: | 0,18 |
Description
Beautiful newly remodeled 2 story in the heart of Cary close to the river and all attractions. 4 bedroom 2.5 baths, highly desirable area in Cary. New laminate flooring throughout entire first floor, stunning kitchen with new solid wood white shaker cabinets, Carera Quartz countertops, High End Stainless Steel Samsung appliances, features a large eat in area. Wood burning fireplace. Custom tile work and quartz counter tops in bathrooms. New high end plumbing and lighting fixtures. Master walk in closet, with it's own private bath. Fresh paint throughout, new carpet upstairs and in basement, Beautiful finished basement, also has a huge great room. 1st floor laundry room, also includes an attached 2 car garage, Backyard is private and perfect for entertaining, and enjoying BBQ on your rear deck that features color changing LED's, newer furnace, roof, siding, close to shopping, metra, only minutes away from downtown Cary, parks and endless restaurants. Make this your home!!!!
Property Specifics
| Single Family | |
| — | |
| — | |
| 1985 | |
| Partial | |
| — | |
| No | |
| 0.18 |
| Mc Henry | |
| — | |
| — / Not Applicable | |
| None | |
| Lake Michigan | |
| Public Sewer | |
| 10634875 | |
| 2007407019 |
Nearby Schools
| NAME: | DISTRICT: | DISTANCE: | |
|---|---|---|---|
|
Grade School
Deer Path Elementary School |
26 | — | |
|
Middle School
Cary Junior High School |
26 | Not in DB | |
|
High School
Cary-grove Community High School |
155 | Not in DB | |
Property History
| DATE: | EVENT: | PRICE: | SOURCE: |
|---|---|---|---|
| 7 May, 2020 | Sold | $299,900 | MRED MLS |
| 21 Feb, 2020 | Under contract | $299,900 | MRED MLS |
| 11 Feb, 2020 | Listed for sale | $299,900 | MRED MLS |
Room Specifics
Total Bedrooms: 4
Bedrooms Above Ground: 4
Bedrooms Below Ground: 0
Dimensions: —
Floor Type: Carpet
Dimensions: —
Floor Type: Carpet
Dimensions: —
Floor Type: Carpet
Full Bathrooms: 3
Bathroom Amenities: —
Bathroom in Basement: 0
Rooms: Recreation Room
Basement Description: Finished,Crawl
Other Specifics
| 2.5 | |
| Concrete Perimeter | |
| Asphalt | |
| Deck | |
| — | |
| 67X110X74X110 | |
| — | |
| Full | |
| — | |
| — | |
| Not in DB | |
| — | |
| — | |
| — | |
| Wood Burning |
Tax History
| Year | Property Taxes |
|---|---|
| 2020 | $7,898 |
Contact Agent
Nearby Sold Comparables
Contact Agent
Listing Provided By
Core Realty & Investments








