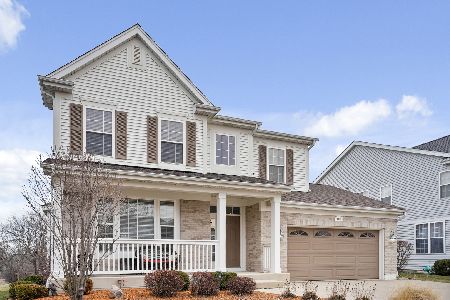829 Clover Ridge Lane, Itasca, Illinois 60143
$460,000
|
Sold
|
|
| Status: | Closed |
| Sqft: | 3,497 |
| Cost/Sqft: | $136 |
| Beds: | 5 |
| Baths: | 4 |
| Year Built: | 2003 |
| Property Taxes: | $11,487 |
| Days On Market: | 3639 |
| Lot Size: | 0,23 |
Description
Move into roomy, airy & contemporary! Beautiful 6BR/3.1 bath home w/ dramatic 2 story LR. Custom marble/glass medallion at foyer sets the tone for this tasteful home. 1st floor has Brazilian walnut hardwood floors. Intimate formal dining room w/ baffled lighting ideal for artwork displays. 2 lighted art niches perfect to highlight any collection. Enjoy the gourmet kitchen w/ large eating area, center island, 42" maple cabinets & roomy adjacent pantry. SGD leads to new cedar deck w/ low volt lighting. 1st floor office or BR w/ closet. Half bath w/pedestal sink. 1st floor laundry. MBR suite w/ separate dressing room (can be 5th BR), large WIC, private bath w/ soaking tub, dual sinks. 2 more BRs & full bath. Bamboo steps lead down to the English bsmt to enjoy hobbies/workouts/media. 3rd full bath. An audiophile's delight w/ 7 channel surround sound & many speaker connections throughout. 300 amp elec. service. CATV wiring & whole house battery back up. Roof 2014. Zoned HVAC. Metra nearby.
Property Specifics
| Single Family | |
| — | |
| Contemporary | |
| 2003 | |
| Full,English | |
| — | |
| No | |
| 0.23 |
| Du Page | |
| Clover Ridge Of Itasca | |
| 208 / Annual | |
| Other | |
| Lake Michigan | |
| Public Sewer | |
| 09140236 | |
| 0306403071 |
Nearby Schools
| NAME: | DISTRICT: | DISTANCE: | |
|---|---|---|---|
|
Grade School
Elmer H Franzen Intermediate Sch |
10 | — | |
|
Middle School
F E Peacock Middle School |
10 | Not in DB | |
|
High School
Lake Park High School |
108 | Not in DB | |
Property History
| DATE: | EVENT: | PRICE: | SOURCE: |
|---|---|---|---|
| 7 Apr, 2016 | Sold | $460,000 | MRED MLS |
| 27 Feb, 2016 | Under contract | $475,000 | MRED MLS |
| — | Last price change | $499,900 | MRED MLS |
| 15 Feb, 2016 | Listed for sale | $499,900 | MRED MLS |
Room Specifics
Total Bedrooms: 6
Bedrooms Above Ground: 5
Bedrooms Below Ground: 1
Dimensions: —
Floor Type: Carpet
Dimensions: —
Floor Type: Carpet
Dimensions: —
Floor Type: Other
Dimensions: —
Floor Type: —
Dimensions: —
Floor Type: —
Full Bathrooms: 4
Bathroom Amenities: Separate Shower,Double Sink,Soaking Tub
Bathroom in Basement: 1
Rooms: Bedroom 5,Bedroom 6,Exercise Room,Foyer,Recreation Room
Basement Description: Finished
Other Specifics
| 2 | |
| Concrete Perimeter | |
| Asphalt | |
| Deck, Storms/Screens | |
| — | |
| 63.46X129.95X83.95X12.1X13 | |
| — | |
| Full | |
| Vaulted/Cathedral Ceilings, Hardwood Floors, First Floor Bedroom, First Floor Laundry | |
| Range, Dishwasher, Washer, Dryer, Disposal | |
| Not in DB | |
| Sidewalks, Street Lights, Street Paved | |
| — | |
| — | |
| Gas Log, Gas Starter |
Tax History
| Year | Property Taxes |
|---|---|
| 2016 | $11,487 |
Contact Agent
Nearby Similar Homes
Nearby Sold Comparables
Contact Agent
Listing Provided By
RE/MAX Destiny




