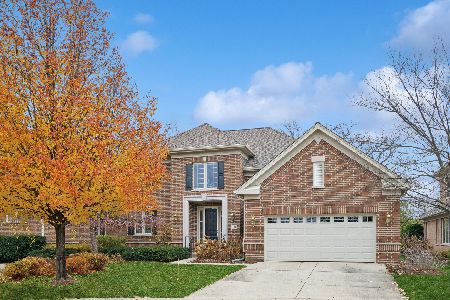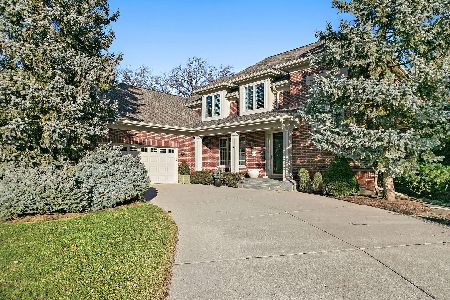829 Gleneagle Lane, Northbrook, Illinois 60062
$926,500
|
Sold
|
|
| Status: | Closed |
| Sqft: | 3,200 |
| Cost/Sqft: | $305 |
| Beds: | 4 |
| Baths: | 4 |
| Year Built: | 2001 |
| Property Taxes: | $16,597 |
| Days On Market: | 2182 |
| Lot Size: | 0,06 |
Description
As good as it gets in Royal Ridge. The Northshore's premier 24 hour gated and maintenance free community. This home is special! Enjoy facing the golf course in this special "Carlyle" model. 1st floor master living with sweeping views. Magnificent built-ins, updated kitchen with Wolf cooktop, sub-zero. 1st floor Laundry Room. Upstairs has THREE bedrooms plus two baths as one of the second floor bedrooms is an en-suite bedroom. Lovely appointments, moldings. etc. Beautifully renovated clubhouse with exercise room, gathering room, outdoor swimming pool, locker rooms and on-sight manager. Come see everything Royal Ridge has to offer. Ask about move in fee and 150 year land lease. 24-48 hours notice for showings appreciated. Northfield lower schools and New Trier High School.
Property Specifics
| Single Family | |
| — | |
| Colonial | |
| 2001 | |
| Partial | |
| CARLYLE PLUS | |
| No | |
| 0.06 |
| Cook | |
| Royal Ridge | |
| 946 / Monthly | |
| Insurance,Security,Clubhouse,Exercise Facilities,Pool,Lawn Care,Snow Removal | |
| Public | |
| Public Sewer | |
| 10637484 | |
| 04143011100000 |
Nearby Schools
| NAME: | DISTRICT: | DISTANCE: | |
|---|---|---|---|
|
Grade School
Middlefork Primary School |
29 | — | |
|
Middle School
Sunset Ridge Elementary School |
29 | Not in DB | |
|
High School
New Trier Twp H.s. Northfield/wi |
203 | Not in DB | |
Property History
| DATE: | EVENT: | PRICE: | SOURCE: |
|---|---|---|---|
| 15 Jun, 2020 | Sold | $926,500 | MRED MLS |
| 20 Feb, 2020 | Under contract | $975,000 | MRED MLS |
| 14 Feb, 2020 | Listed for sale | $975,000 | MRED MLS |

Room Specifics
Total Bedrooms: 4
Bedrooms Above Ground: 4
Bedrooms Below Ground: 0
Dimensions: —
Floor Type: Carpet
Dimensions: —
Floor Type: Carpet
Dimensions: —
Floor Type: Carpet
Full Bathrooms: 4
Bathroom Amenities: Separate Shower,Double Sink
Bathroom in Basement: 0
Rooms: Foyer,Eating Area
Basement Description: Unfinished
Other Specifics
| 2 | |
| — | |
| Concrete | |
| Patio | |
| — | |
| 50X50 | |
| — | |
| Full | |
| Vaulted/Cathedral Ceilings, Hardwood Floors, First Floor Bedroom, First Floor Laundry, Walk-In Closet(s) | |
| Double Oven, Microwave, Dishwasher, Refrigerator, Freezer, Washer, Dryer, Disposal, Cooktop | |
| Not in DB | |
| Clubhouse, Pool, Gated, Sidewalks | |
| — | |
| — | |
| Gas Log, Gas Starter |
Tax History
| Year | Property Taxes |
|---|---|
| 2020 | $16,597 |
Contact Agent
Nearby Similar Homes
Nearby Sold Comparables
Contact Agent
Listing Provided By
Baird & Warner







