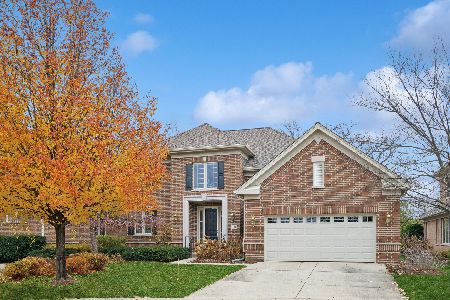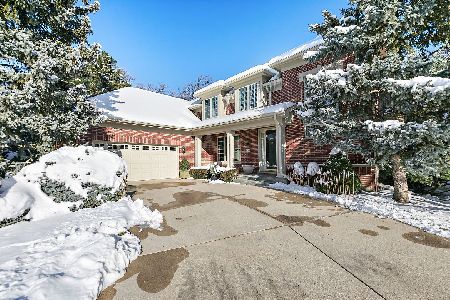837 Gleneagle Lane, Northbrook, Illinois 60062
$1,025,000
|
Sold
|
|
| Status: | Closed |
| Sqft: | 3,410 |
| Cost/Sqft: | $308 |
| Beds: | 3 |
| Baths: | 5 |
| Year Built: | 2000 |
| Property Taxes: | $15,922 |
| Days On Market: | 2290 |
| Lot Size: | 0,07 |
Description
Complete transformation of a Cambridge model at Royal Ridge with first floor master suite. Newly designed with open concept including soaring cathedral ceilings and palatial floor to ceiling windows in great room overlooking lush landscaped yard backing to Sunset Ridge golf course. Loaded with natural light from every room, this quiet cul-de-sac is a premium location! Stunning custom cooks kitchen with Snaidero Italian cabinetry, all stainless appliances including Thermador double oven, warming drawer, double sink two garbage disposals, stove with griddle, refrigerator with filter water and huge entertaining island with quartz waterfall counter open to great room. Separate dining area overlooking yard with butler pantry for easy entertaining. Main floor mud room and laundry is just off kitchen with custom cabinets and storage galore. Exquisite master bedroom with luxury master bath has been transformed into dressing area plus gorgeous finishes including travertine heated marble floors, separate oversize shower plus whirlpool tub with air jets and separate toilet room with bidet & toilet. Lovely powder room on main level with gorgeous lighting and cabinetry. Two extra bedrooms and two full baths plus den/office upstairs with french doors. All new designer finishes including new lighting, carpet, custom cabinetry , Control 4 automation system and more. Lower level includes large rec room, wet bar and mini refrigerator, office/exercise room plus 1/2 bath. Fabulous color concrete patio overlooks gorgeous yard and side yard. The Magnificent Grounds at Royal Ridge are meticulously maintained with award winning landscape by Mariani. You'll love the newly renovated Clubhouse, Exercise Facility & Outdoor Pool...They are Beyond Compare! Assessment also includes on site management and handyman.This home is a perfect 10!
Property Specifics
| Single Family | |
| — | |
| Contemporary | |
| 2000 | |
| Full | |
| CAMBRIDGE | |
| No | |
| 0.07 |
| Cook | |
| Royal Ridge | |
| 946 / Monthly | |
| Insurance,Security,Doorman,Clubhouse,Exercise Facilities,Lawn Care,Snow Removal | |
| Lake Michigan | |
| Public Sewer | |
| 10555077 | |
| 04143011090000 |
Nearby Schools
| NAME: | DISTRICT: | DISTANCE: | |
|---|---|---|---|
|
Grade School
Sunset Ridge Elementary School |
29 | — | |
|
Middle School
Middlefork Primary School |
29 | Not in DB | |
|
High School
New Trier Twp H.s. Northfield/wi |
203 | Not in DB | |
Property History
| DATE: | EVENT: | PRICE: | SOURCE: |
|---|---|---|---|
| 30 Jan, 2020 | Sold | $1,025,000 | MRED MLS |
| 3 Jan, 2020 | Under contract | $1,050,000 | MRED MLS |
| 22 Oct, 2019 | Listed for sale | $1,050,000 | MRED MLS |
Room Specifics
Total Bedrooms: 3
Bedrooms Above Ground: 3
Bedrooms Below Ground: 0
Dimensions: —
Floor Type: Carpet
Dimensions: —
Floor Type: Carpet
Full Bathrooms: 5
Bathroom Amenities: Whirlpool,Separate Shower,Double Sink,Bidet
Bathroom in Basement: 1
Rooms: Storage,Office,Recreation Room,Exercise Room,Foyer,Utility Room-Lower Level,Walk In Closet,Great Room,Other Room,Mud Room
Basement Description: Finished
Other Specifics
| 2 | |
| Concrete Perimeter | |
| Concrete | |
| Patio, Storms/Screens | |
| Cul-De-Sac | |
| COMMON GROUNDS | |
| — | |
| Full | |
| Vaulted/Cathedral Ceilings, Bar-Dry, Bar-Wet, Wood Laminate Floors, Heated Floors, First Floor Bedroom, First Floor Laundry, First Floor Full Bath, Built-in Features, Walk-In Closet(s) | |
| Double Oven, Microwave, Dishwasher, High End Refrigerator, Bar Fridge, Washer, Dryer, Disposal, Stainless Steel Appliance(s), Wine Refrigerator, Cooktop, Range Hood, Water Purifier | |
| Not in DB | |
| Clubhouse, Pool, Sidewalks, Street Lights, Street Paved | |
| — | |
| — | |
| Gas Log, Gas Starter |
Tax History
| Year | Property Taxes |
|---|---|
| 2020 | $15,922 |
Contact Agent
Nearby Similar Homes
Nearby Sold Comparables
Contact Agent
Listing Provided By
@properties








