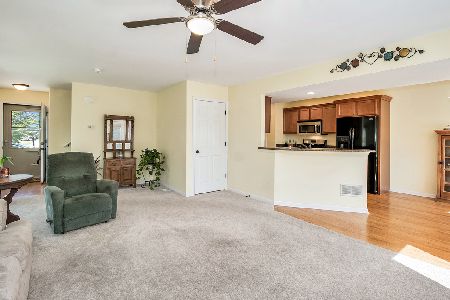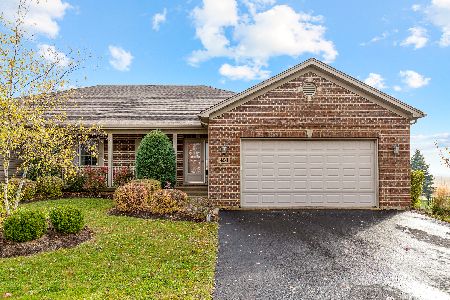829 Karen Drive, Hampshire, Illinois 60140
$195,000
|
Sold
|
|
| Status: | Closed |
| Sqft: | 1,400 |
| Cost/Sqft: | $143 |
| Beds: | 3 |
| Baths: | 2 |
| Year Built: | 2015 |
| Property Taxes: | $2,617 |
| Days On Market: | 3932 |
| Lot Size: | 0,00 |
Description
New construction, open floorplan, 9' ceilings, great room and master with cathedral ceilings, master suite has private bath & huge walk-in closet, three bedrooms, full bath with granite, granite kitchen countertops & breakfast bar, 42" cabinets, stainless steel GE appliances, solid 6-panel doors, full basement--9 foot ceilings & bathroom rough-in, spacious deck/porch, 2+ car garage, Energy Star Qualified, no HOA/SSA
Property Specifics
| Condos/Townhomes | |
| 1 | |
| — | |
| 2015 | |
| — | |
| — | |
| No | |
| — |
| Kane | |
| Hampshire Highlands | |
| 0 / Not Applicable | |
| — | |
| — | |
| — | |
| 08837175 | |
| 0127281007 |
Property History
| DATE: | EVENT: | PRICE: | SOURCE: |
|---|---|---|---|
| 14 Sep, 2015 | Sold | $195,000 | MRED MLS |
| 5 Aug, 2015 | Under contract | $199,900 | MRED MLS |
| — | Last price change | $199,990 | MRED MLS |
| 12 Feb, 2015 | Listed for sale | $199,900 | MRED MLS |
Room Specifics
Total Bedrooms: 3
Bedrooms Above Ground: 3
Bedrooms Below Ground: 0
Dimensions: —
Floor Type: —
Dimensions: —
Floor Type: —
Full Bathrooms: 2
Bathroom Amenities: —
Bathroom in Basement: 0
Rooms: —
Basement Description: Unfinished,Bathroom Rough-In
Other Specifics
| 2 | |
| — | |
| Concrete | |
| — | |
| — | |
| 100*150 | |
| — | |
| — | |
| — | |
| — | |
| Not in DB | |
| — | |
| — | |
| — | |
| — |
Tax History
| Year | Property Taxes |
|---|---|
| 2015 | $2,617 |
Contact Agent
Nearby Similar Homes
Nearby Sold Comparables
Contact Agent
Listing Provided By
RE/MAX Central





