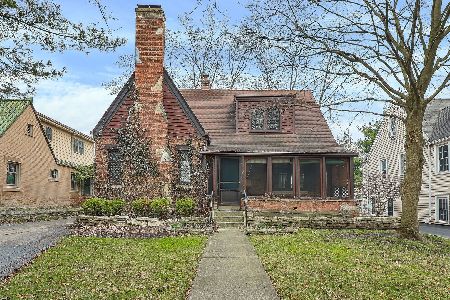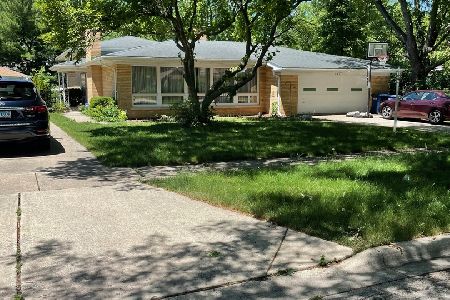829 Kensington Avenue, La Grange Park, Illinois 60526
$492,000
|
Sold
|
|
| Status: | Closed |
| Sqft: | 1,722 |
| Cost/Sqft: | $290 |
| Beds: | 3 |
| Baths: | 2 |
| Year Built: | 1942 |
| Property Taxes: | $8,304 |
| Days On Market: | 4255 |
| Lot Size: | 0,00 |
Description
Wonderful curb appeal in the perfect Harding Woods setting! So much larger than it looks! Warm & charming home with HW floors, gas FP, KIT w/SS appliances & granite, 2 full updated BAs. Spacious fl plan features LR, DR open to 1st floor FAM with sliders to deck, patio & prof landscaped yard. LL includes large 2nd FAM, full BA & convenient OFF. Big 3rd fl attic & SUB bsmnt too! Close to forest preserve & bike trails!
Property Specifics
| Single Family | |
| — | |
| Tri-Level | |
| 1942 | |
| Partial | |
| — | |
| No | |
| — |
| Cook | |
| Harding Woods | |
| 0 / Not Applicable | |
| None | |
| Lake Michigan | |
| Public Sewer | |
| 08642359 | |
| 15331180050000 |
Nearby Schools
| NAME: | DISTRICT: | DISTANCE: | |
|---|---|---|---|
|
Grade School
Ogden Ave Elementary School |
102 | — | |
|
Middle School
Park Junior High School |
102 | Not in DB | |
|
High School
Lyons Twp High School |
204 | Not in DB | |
Property History
| DATE: | EVENT: | PRICE: | SOURCE: |
|---|---|---|---|
| 15 May, 2007 | Sold | $534,000 | MRED MLS |
| 16 Feb, 2007 | Under contract | $545,000 | MRED MLS |
| 4 Jan, 2007 | Listed for sale | $545,000 | MRED MLS |
| 25 Aug, 2014 | Sold | $492,000 | MRED MLS |
| 29 Jun, 2014 | Under contract | $499,000 | MRED MLS |
| — | Last price change | $525,000 | MRED MLS |
| 11 Jun, 2014 | Listed for sale | $525,000 | MRED MLS |
| 13 May, 2019 | Sold | $499,000 | MRED MLS |
| 25 Feb, 2019 | Under contract | $509,000 | MRED MLS |
| 20 Feb, 2019 | Listed for sale | $509,000 | MRED MLS |
Room Specifics
Total Bedrooms: 3
Bedrooms Above Ground: 3
Bedrooms Below Ground: 0
Dimensions: —
Floor Type: Carpet
Dimensions: —
Floor Type: Hardwood
Full Bathrooms: 2
Bathroom Amenities: —
Bathroom in Basement: 0
Rooms: Office,Recreation Room,Walk In Closet
Basement Description: Sub-Basement,Exterior Access
Other Specifics
| 1 | |
| Concrete Perimeter | |
| Asphalt | |
| Deck, Brick Paver Patio, Storms/Screens | |
| Fenced Yard,Landscaped | |
| 50 X 126 | |
| Unfinished | |
| None | |
| Hardwood Floors | |
| Range, Microwave, Dishwasher, Refrigerator, Washer, Dryer, Disposal | |
| Not in DB | |
| Sidewalks, Street Lights, Street Paved | |
| — | |
| — | |
| Gas Log, Gas Starter |
Tax History
| Year | Property Taxes |
|---|---|
| 2007 | $6,678 |
| 2014 | $8,304 |
| 2019 | $10,942 |
Contact Agent
Nearby Similar Homes
Nearby Sold Comparables
Contact Agent
Listing Provided By
Coldwell Banker Residential








