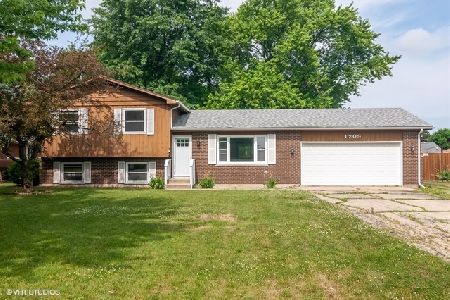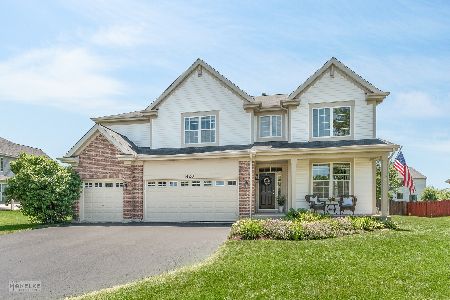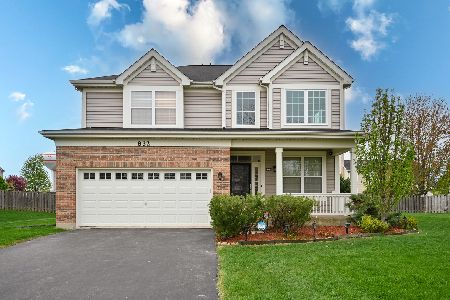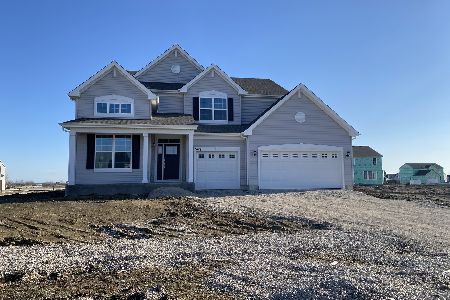829 Prairie Crossing Drive, Yorkville, Illinois 60560
$259,900
|
Sold
|
|
| Status: | Closed |
| Sqft: | 2,600 |
| Cost/Sqft: | $100 |
| Beds: | 4 |
| Baths: | 3 |
| Year Built: | 2007 |
| Property Taxes: | $10,294 |
| Days On Market: | 2026 |
| Lot Size: | 0,28 |
Description
Welcome home! Inviting & spacious 2 story home located on a quiet tree lined street. If entertaining is your thing, this is the home for you! Your guests are greeted with a bright & airy 2 story foyer that opens to the formal living & dining rooms, the perfect place for gatherings. Impressive kitchen with hardwood floors, center island, pantry closet, black appliances & large eating area is great for parties. Large family room with fireplace and backyard views. Convenient 1st floor office for working from home. Laundry/mud room is located on the 1st floor. Expansive & vaulted master suite has his & hers walk in closets & luxury bath with dual sinks, corner soaking tub & separate shower. Generous sized 2nd, 3rd & 4th bedrooms- with large double doors or walk in closets & full hall guest bath! Relax on the stamped concrete patio with a morning cup of coffee or an evening glass of wine while enjoying your backyard! 3 car garage for all of your cars & toys. Partial basement with additional cemented crawl is just waiting for your finishing ideas! Popular pool & clubhouse community of Raintree Village. Walking distance to bike paths, park & Yorkville middle School.
Property Specifics
| Single Family | |
| — | |
| — | |
| 2007 | |
| Partial | |
| EISLEY | |
| No | |
| 0.28 |
| Kendall | |
| Raintree Village | |
| 155 / Quarterly | |
| Clubhouse,Exercise Facilities,Pool | |
| Public | |
| Public Sewer | |
| 10766038 | |
| 0510102021 |
Nearby Schools
| NAME: | DISTRICT: | DISTANCE: | |
|---|---|---|---|
|
Grade School
Circle Center Grade School |
115 | — | |
|
Middle School
Yorkville Middle School |
115 | Not in DB | |
|
High School
Yorkville High School |
115 | Not in DB | |
Property History
| DATE: | EVENT: | PRICE: | SOURCE: |
|---|---|---|---|
| 24 Aug, 2020 | Sold | $259,900 | MRED MLS |
| 24 Jul, 2020 | Under contract | $259,900 | MRED MLS |
| 1 Jul, 2020 | Listed for sale | $259,900 | MRED MLS |
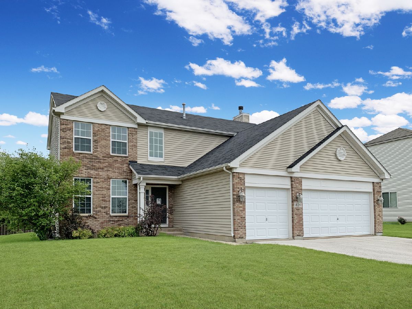
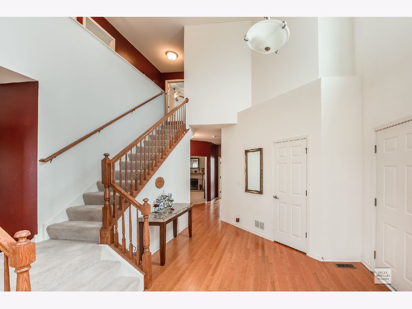
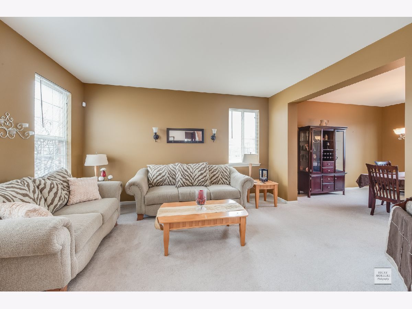
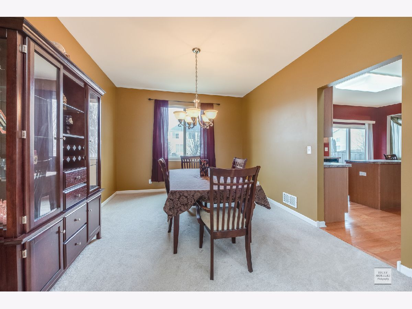
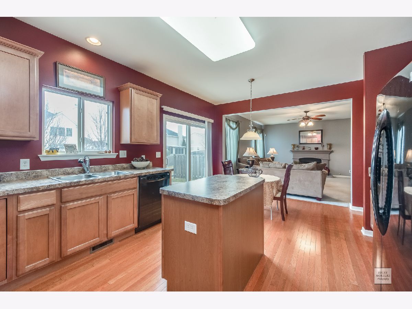
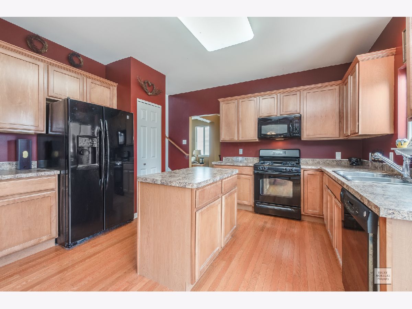
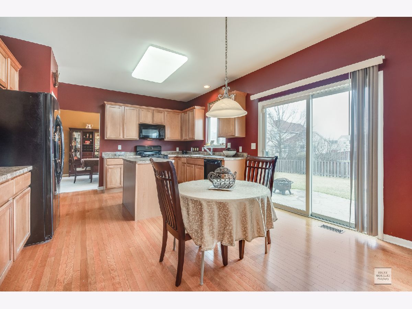
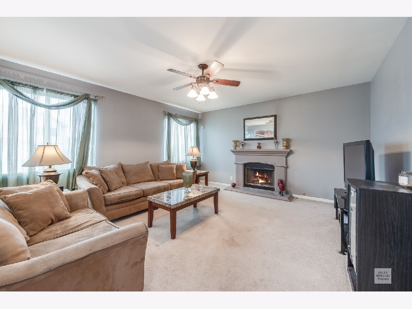
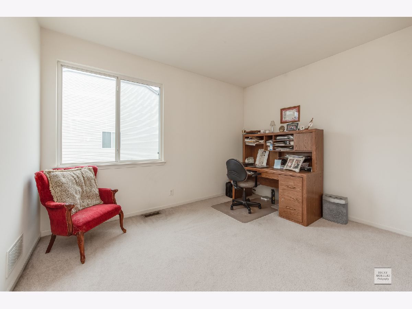
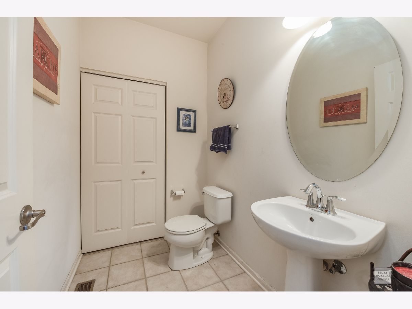
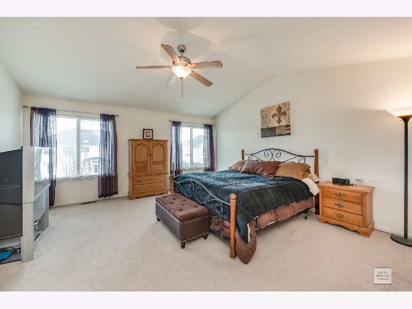
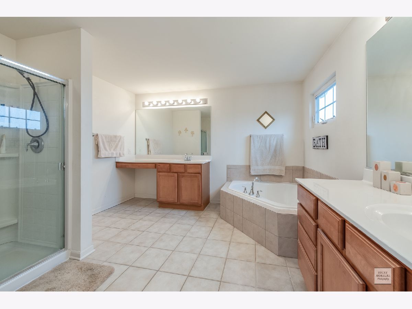
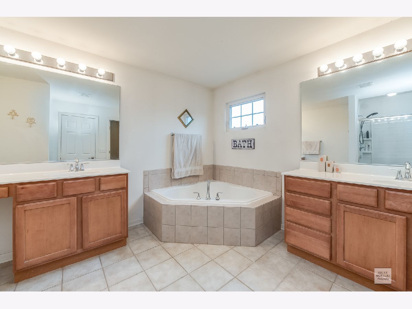
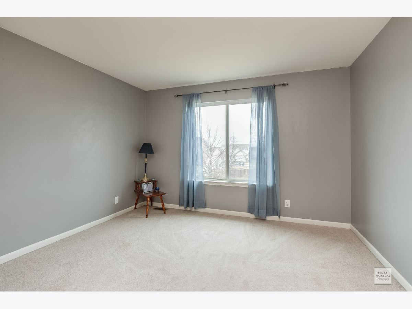
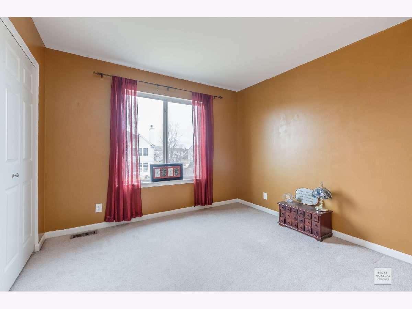
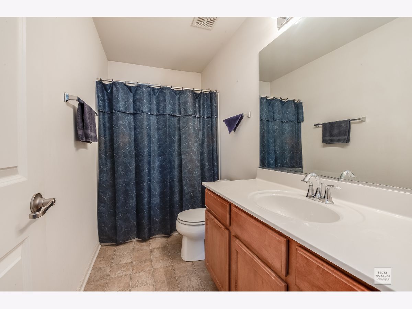
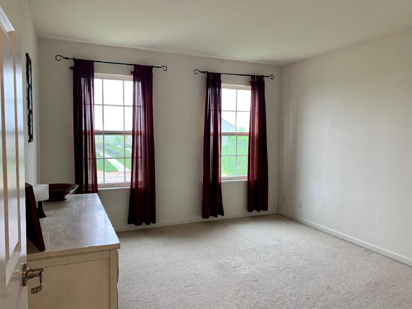
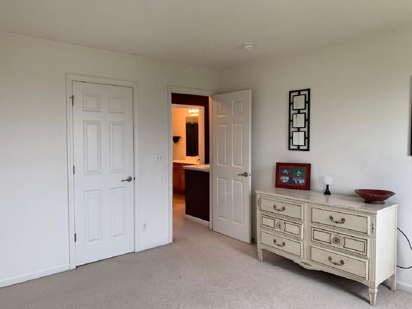
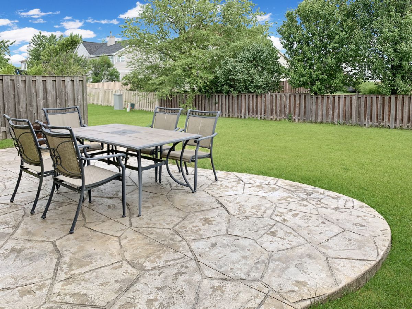
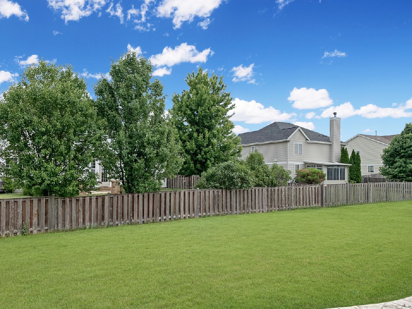
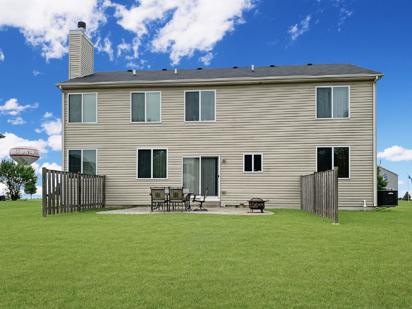
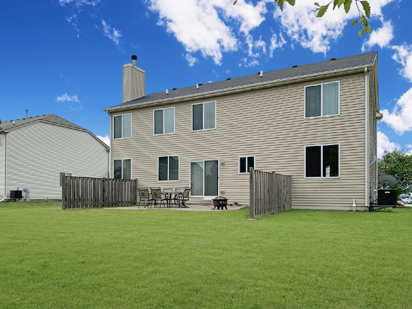
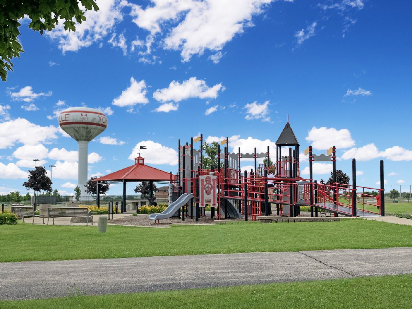
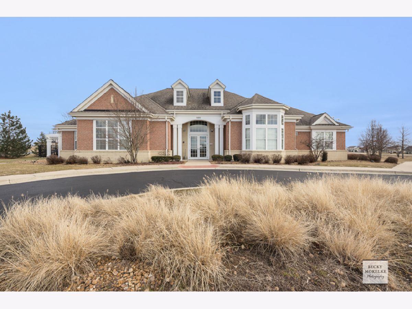
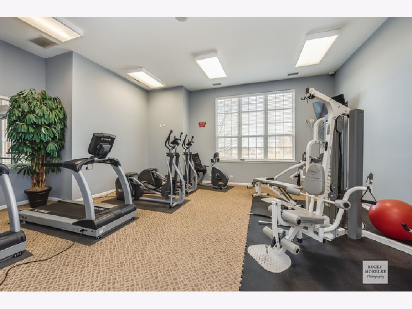
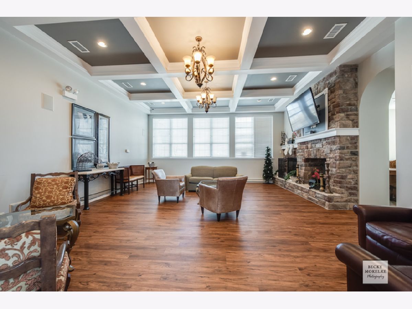
Room Specifics
Total Bedrooms: 4
Bedrooms Above Ground: 4
Bedrooms Below Ground: 0
Dimensions: —
Floor Type: Carpet
Dimensions: —
Floor Type: Carpet
Dimensions: —
Floor Type: Carpet
Full Bathrooms: 3
Bathroom Amenities: Separate Shower,Double Sink,Soaking Tub
Bathroom in Basement: 0
Rooms: Foyer,Office
Basement Description: Unfinished,Crawl
Other Specifics
| 3 | |
| Concrete Perimeter | |
| Asphalt | |
| Stamped Concrete Patio, Storms/Screens | |
| — | |
| 90X135 | |
| — | |
| Full | |
| Vaulted/Cathedral Ceilings, Hardwood Floors, First Floor Laundry, Walk-In Closet(s) | |
| Range, Microwave, Dishwasher, Washer, Dryer, Disposal | |
| Not in DB | |
| Clubhouse, Park, Pool, Curbs, Sidewalks, Street Lights | |
| — | |
| — | |
| Wood Burning, Gas Starter |
Tax History
| Year | Property Taxes |
|---|---|
| 2020 | $10,294 |
Contact Agent
Nearby Similar Homes
Nearby Sold Comparables
Contact Agent
Listing Provided By
Coldwell Banker Real Estate Group






