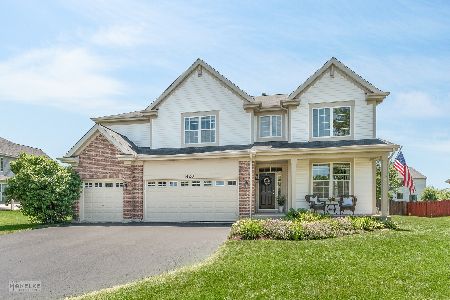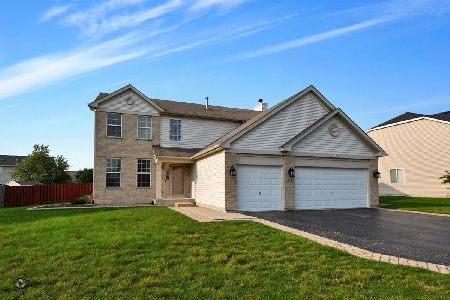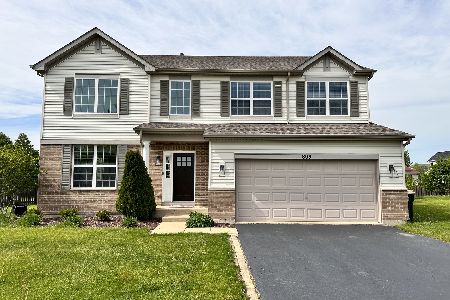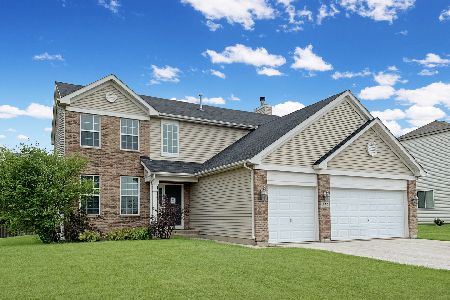812 Parkside Lane, Yorkville, Illinois 60560
$220,000
|
Sold
|
|
| Status: | Closed |
| Sqft: | 3,394 |
| Cost/Sqft: | $66 |
| Beds: | 4 |
| Baths: | 3 |
| Year Built: | 2005 |
| Property Taxes: | $9,203 |
| Days On Market: | 3926 |
| Lot Size: | 0,00 |
Description
All new carpeting throughout!!! Eat-in kitchen with island, upgraded cabinets and SS appliances (no diswasher). Ceramic tile in 2-story foyer, kitchen & baths. 1st floor den/office and laundry room. Family room has a fireplace, formal dining and living room. Master w/2 WI closets, double sink, seperate tub & shower. Partial unfinished basement w/2 crawls. Special Asst. for Drainage of $1954.78 included in tax bill
Property Specifics
| Single Family | |
| — | |
| — | |
| 2005 | |
| Partial | |
| COVENTRY | |
| No | |
| 0 |
| Kendall | |
| Raintree Village | |
| 155 / Quarterly | |
| Insurance,Clubhouse,Pool | |
| Public | |
| Public Sewer | |
| 08896257 | |
| 0509229003 |
Property History
| DATE: | EVENT: | PRICE: | SOURCE: |
|---|---|---|---|
| 31 Aug, 2015 | Sold | $220,000 | MRED MLS |
| 15 Jul, 2015 | Under contract | $225,000 | MRED MLS |
| — | Last price change | $250,000 | MRED MLS |
| 20 Apr, 2015 | Listed for sale | $250,000 | MRED MLS |
Room Specifics
Total Bedrooms: 4
Bedrooms Above Ground: 4
Bedrooms Below Ground: 0
Dimensions: —
Floor Type: Carpet
Dimensions: —
Floor Type: Carpet
Dimensions: —
Floor Type: Carpet
Full Bathrooms: 3
Bathroom Amenities: —
Bathroom in Basement: 0
Rooms: Den
Basement Description: Unfinished,Crawl
Other Specifics
| 3 | |
| Concrete Perimeter | |
| Asphalt | |
| — | |
| — | |
| 90 X 135 | |
| — | |
| Full | |
| Vaulted/Cathedral Ceilings | |
| Range, Microwave, Dishwasher, Refrigerator | |
| Not in DB | |
| Clubhouse, Pool, Sidewalks, Street Paved | |
| — | |
| — | |
| — |
Tax History
| Year | Property Taxes |
|---|---|
| 2015 | $9,203 |
Contact Agent
Nearby Similar Homes
Nearby Sold Comparables
Contact Agent
Listing Provided By
Berkshire Hathaway HomeServices Starck Real Estate













