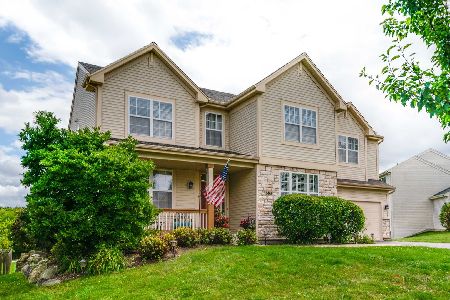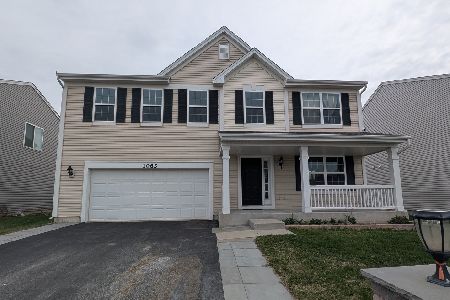829 Singing Hills Drive, Volo, Illinois 60073
$255,000
|
Sold
|
|
| Status: | Closed |
| Sqft: | 2,404 |
| Cost/Sqft: | $110 |
| Beds: | 5 |
| Baths: | 3 |
| Year Built: | 2009 |
| Property Taxes: | $7,958 |
| Days On Market: | 2513 |
| Lot Size: | 0,19 |
Description
Very Well Maintained Home, backs to pond and Nature Preserve. Welcome Home ! Foyer Opens to Formal Liv/Din Rooms, just great for entertaining. The cook will enjoy the great views of Nature, loads of cabinets SS Appliances, Planning Desk & More. Eating Area Opens to Family Room with FP, and Sliders to Brick Pave Patio to fenced yard and views of Nature. Great yard for outdoor cookouts. First Floor 5th Bedroom or Den ideal for guests,1st floor full bath. True Mud Room w/ High Efficiency Front Load W&D leads to 3 Car Garage. 4 Upstairs Bed Rooms all w/ good size closets. Master Suite offers Walk In Closet, Mstr Bth, with Over-sized Soaking Tub, Separate Shower Dual Vanity,Gr8 Views of Nature. Full Basement w/ loads of storage or finish off for more Living Space.Newer Furnace 2016 Newer AC 2009 . Great Home Great Price... NO SSA = LOWER TAXES! Close to Shopping, Park, Schools...Welcome Home
Property Specifics
| Single Family | |
| — | |
| Colonial | |
| 2009 | |
| Full | |
| — | |
| No | |
| 0.19 |
| Lake | |
| Autumn Grove | |
| 275 / Annual | |
| Other | |
| Public | |
| Public Sewer | |
| 10305510 | |
| 09024070290000 |
Nearby Schools
| NAME: | DISTRICT: | DISTANCE: | |
|---|---|---|---|
|
Grade School
Robert Crown Elementary School |
118 | — | |
|
Middle School
Wauconda Middle School |
118 | Not in DB | |
|
High School
Wauconda Comm High School |
118 | Not in DB | |
Property History
| DATE: | EVENT: | PRICE: | SOURCE: |
|---|---|---|---|
| 13 May, 2019 | Sold | $255,000 | MRED MLS |
| 8 Apr, 2019 | Under contract | $265,000 | MRED MLS |
| 12 Mar, 2019 | Listed for sale | $265,000 | MRED MLS |
Room Specifics
Total Bedrooms: 5
Bedrooms Above Ground: 5
Bedrooms Below Ground: 0
Dimensions: —
Floor Type: Carpet
Dimensions: —
Floor Type: Carpet
Dimensions: —
Floor Type: Carpet
Dimensions: —
Floor Type: —
Full Bathrooms: 3
Bathroom Amenities: Whirlpool,Separate Shower,Double Sink
Bathroom in Basement: 0
Rooms: Eating Area,Bedroom 5
Basement Description: Unfinished
Other Specifics
| 3 | |
| Concrete Perimeter | |
| — | |
| Patio | |
| Fenced Yard,Nature Preserve Adjacent,Landscaped,Pond(s),Water View | |
| 65X125X65X125 | |
| — | |
| Full | |
| Wood Laminate Floors, First Floor Bedroom, First Floor Laundry, First Floor Full Bath, Walk-In Closet(s) | |
| Range, Microwave, Dishwasher, Refrigerator, Washer, Dryer, Disposal | |
| Not in DB | |
| Sidewalks, Street Lights, Street Paved | |
| — | |
| — | |
| Attached Fireplace Doors/Screen, Gas Log |
Tax History
| Year | Property Taxes |
|---|---|
| 2019 | $7,958 |
Contact Agent
Nearby Similar Homes
Nearby Sold Comparables
Contact Agent
Listing Provided By
Baird & Warner






