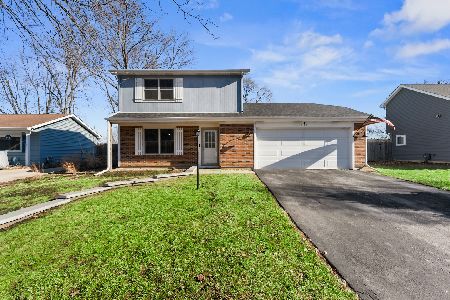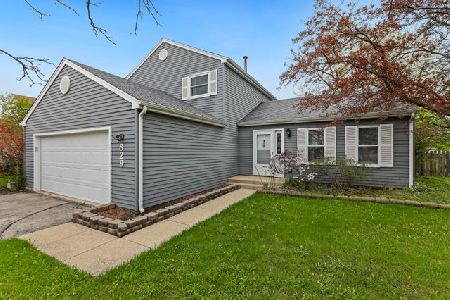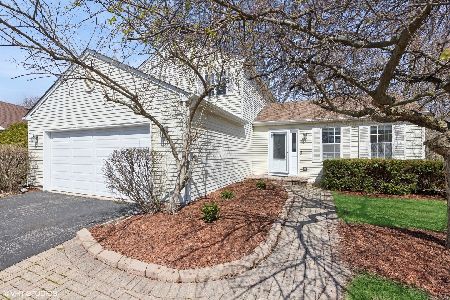829 Wheatland Lane, Aurora, Illinois 60504
$205,000
|
Sold
|
|
| Status: | Closed |
| Sqft: | 1,541 |
| Cost/Sqft: | $139 |
| Beds: | 3 |
| Baths: | 2 |
| Year Built: | 1986 |
| Property Taxes: | $4,454 |
| Days On Market: | 3463 |
| Lot Size: | 0,19 |
Description
This spacious 3 Bedroom, 1.5 Bath Home is loaded with recent updates. The recently updated Kitchen has Maple Cabinets and Granite Countertops. Wood Laminate Flooring throughout the First Floor and New, Updated Lighting throughout the home, along with being newly painted. The Second Floor has Three Bedrooms with Double Door Entry to the Master Bedroom with Vaulted ceilings and Walk-In Closet. Newer Carpeting throughout the entire second Floor and Updated Full Bathroom with a Skylight. Newer Roof, Windows, Soffit, Trim and Gutters complete this home. The beautiful Backyard has a Cedar Deck and Extensive Landscape with an abundance of perennial flowers overlooking the spacious park right next door. Located in highly rated School Dst 204, you can walk to all schools, the Library, Rec Center and even the Farmers Market. Close to Highways, the Metra Train, Shopping and Restaurants.
Property Specifics
| Single Family | |
| — | |
| — | |
| 1986 | |
| None | |
| — | |
| No | |
| 0.19 |
| Du Page | |
| — | |
| 0 / Not Applicable | |
| None | |
| Lake Michigan,Public | |
| Public Sewer, Sewer-Storm | |
| 09301501 | |
| 0729303006 |
Nearby Schools
| NAME: | DISTRICT: | DISTANCE: | |
|---|---|---|---|
|
Grade School
Georgetown Elementary School |
204 | — | |
|
Middle School
Fischer Middle School |
204 | Not in DB | |
|
High School
Waubonsie Valley High School |
204 | Not in DB | |
Property History
| DATE: | EVENT: | PRICE: | SOURCE: |
|---|---|---|---|
| 16 Sep, 2016 | Sold | $205,000 | MRED MLS |
| 9 Aug, 2016 | Under contract | $214,900 | MRED MLS |
| 29 Jul, 2016 | Listed for sale | $214,900 | MRED MLS |
| 21 Jun, 2022 | Sold | $316,000 | MRED MLS |
| 9 May, 2022 | Under contract | $289,900 | MRED MLS |
| 4 May, 2022 | Listed for sale | $289,900 | MRED MLS |
Room Specifics
Total Bedrooms: 3
Bedrooms Above Ground: 3
Bedrooms Below Ground: 0
Dimensions: —
Floor Type: Carpet
Dimensions: —
Floor Type: Carpet
Full Bathrooms: 2
Bathroom Amenities: —
Bathroom in Basement: —
Rooms: No additional rooms
Basement Description: None
Other Specifics
| 2 | |
| Concrete Perimeter | |
| Asphalt | |
| Deck, Storms/Screens | |
| Corner Lot,Landscaped,Park Adjacent | |
| 70 X 115 | |
| Unfinished | |
| Full | |
| Vaulted/Cathedral Ceilings, Skylight(s), Wood Laminate Floors, First Floor Laundry | |
| Range, Microwave, Dishwasher, Refrigerator, Washer, Dryer | |
| Not in DB | |
| Sidewalks, Street Lights, Street Paved | |
| — | |
| — | |
| — |
Tax History
| Year | Property Taxes |
|---|---|
| 2016 | $4,454 |
| 2022 | $6,079 |
Contact Agent
Nearby Similar Homes
Nearby Sold Comparables
Contact Agent
Listing Provided By
Baird & Warner









