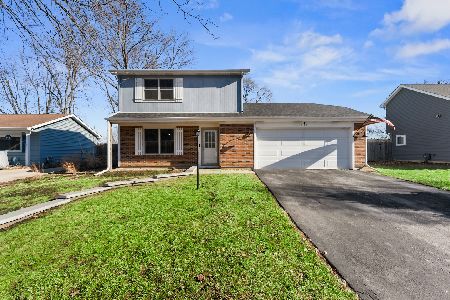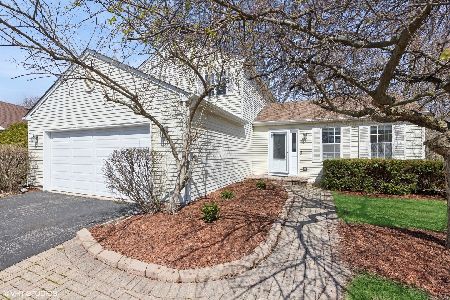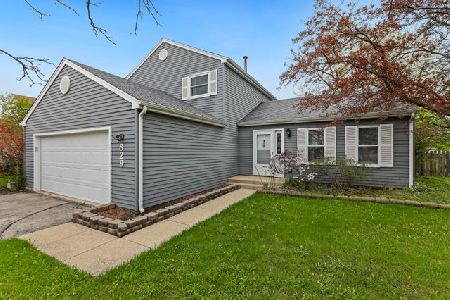835 Wheatland Lane, Aurora, Illinois 60504
$250,000
|
Sold
|
|
| Status: | Closed |
| Sqft: | 1,530 |
| Cost/Sqft: | $163 |
| Beds: | 3 |
| Baths: | 3 |
| Year Built: | 1986 |
| Property Taxes: | $5,600 |
| Days On Market: | 1966 |
| Lot Size: | 0,19 |
Description
Hurry! Rarely available Stratford model with basement and a private master bathroom. This home received a top down renovation in 2012. The highlight is the kitchen with 42" cabinets, granite counter tops and stainless appliances. The spacious living room/dining room space has soaring vaulted ceilings. The cozy family room makes a great place to relax. Two newer sliding glass doors lead to the large paver patio and fenced back yard. Upstairs you find 3 bedrooms including the master suite with vaulted ceilings and it's own private bathroom. The two additional bedrooms and the updated hall bath completes the second floor. The unfinished basement offers great storage space or room to finish more living space. Great location with easy access to shopping, dining and transportation. Highly acclaimed 204 schools. This home is truly turn key and ready to move in!
Property Specifics
| Single Family | |
| — | |
| Bi-Level | |
| 1986 | |
| Full | |
| — | |
| No | |
| 0.19 |
| Du Page | |
| — | |
| 0 / Not Applicable | |
| None | |
| Public | |
| Public Sewer | |
| 10836519 | |
| 0729303005 |
Nearby Schools
| NAME: | DISTRICT: | DISTANCE: | |
|---|---|---|---|
|
Grade School
Georgetown Elementary School |
204 | — | |
|
Middle School
Fischer Middle School |
204 | Not in DB | |
|
High School
Waubonsie Valley High School |
204 | Not in DB | |
Property History
| DATE: | EVENT: | PRICE: | SOURCE: |
|---|---|---|---|
| 10 Apr, 2012 | Sold | $166,000 | MRED MLS |
| 20 Feb, 2012 | Under contract | $169,000 | MRED MLS |
| 10 Feb, 2012 | Listed for sale | $169,000 | MRED MLS |
| 13 Oct, 2020 | Sold | $250,000 | MRED MLS |
| 3 Sep, 2020 | Under contract | $250,000 | MRED MLS |
| 3 Sep, 2020 | Listed for sale | $250,000 | MRED MLS |
| 13 Jun, 2025 | Sold | $375,000 | MRED MLS |
| 3 May, 2025 | Under contract | $375,000 | MRED MLS |
| 16 Apr, 2025 | Listed for sale | $375,000 | MRED MLS |
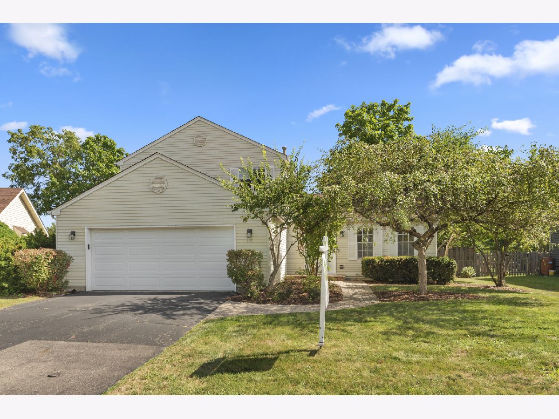
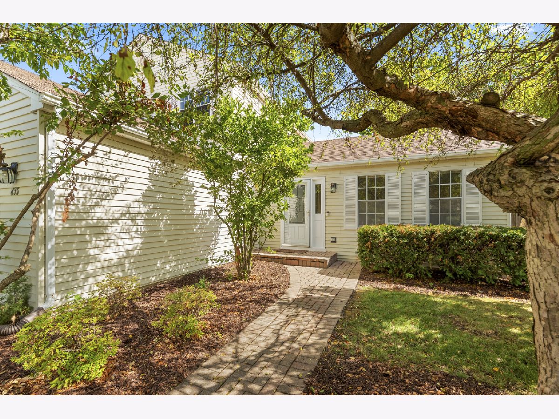
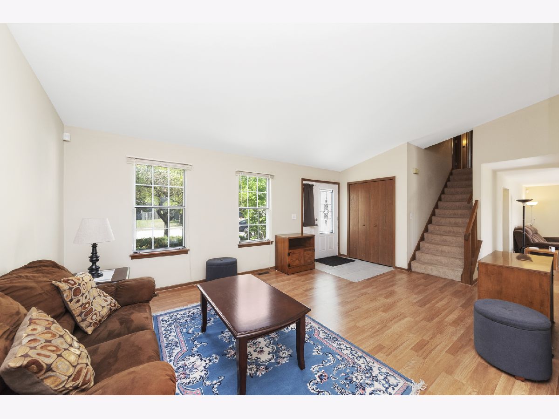
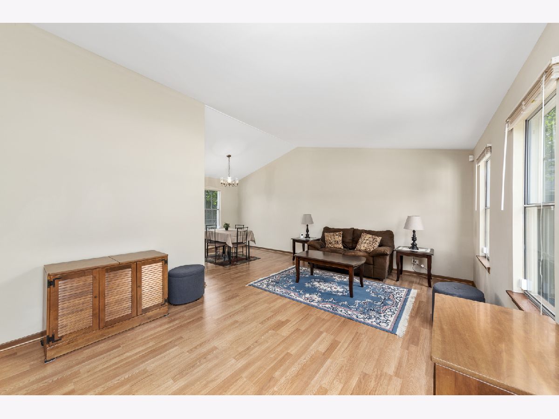
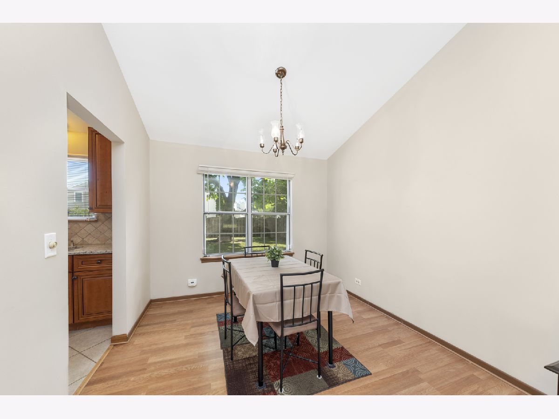
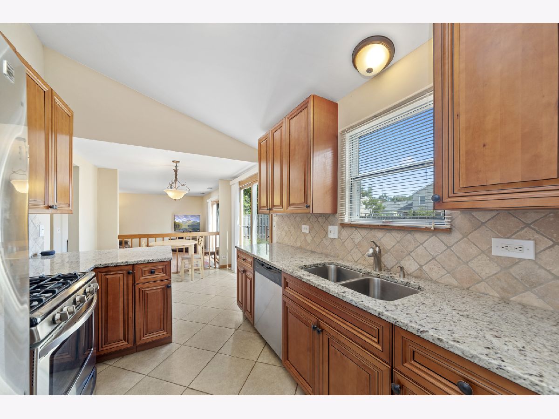
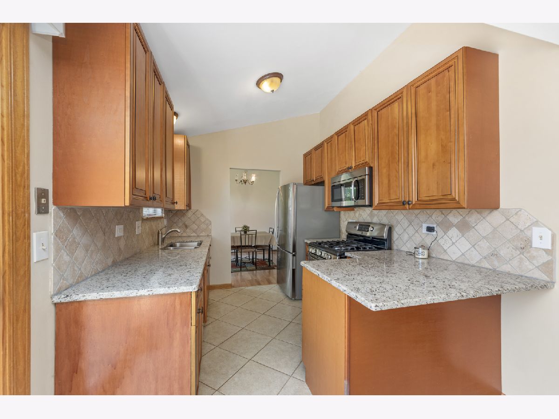
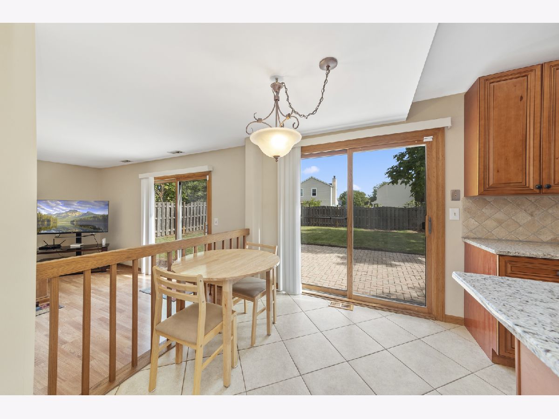

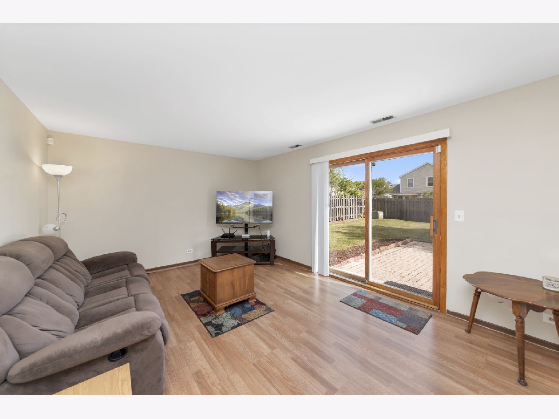
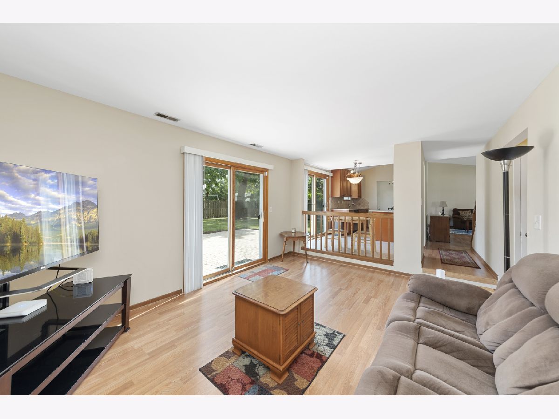
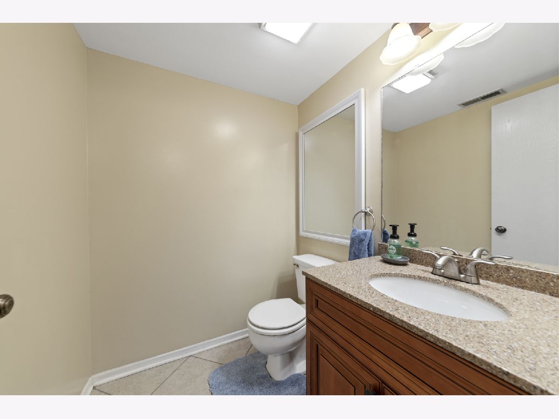
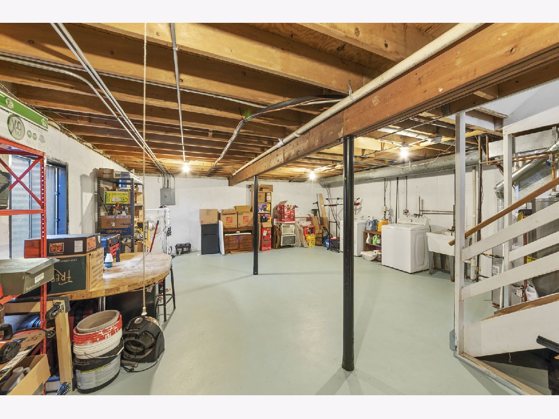

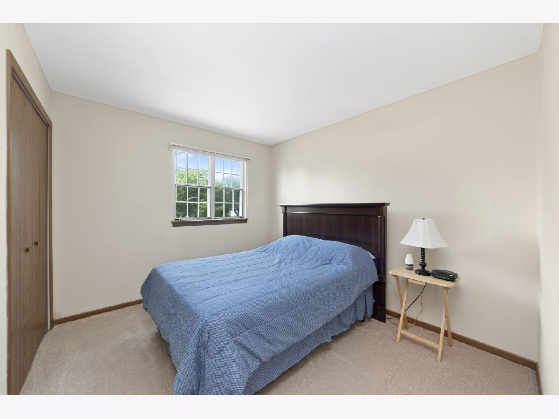
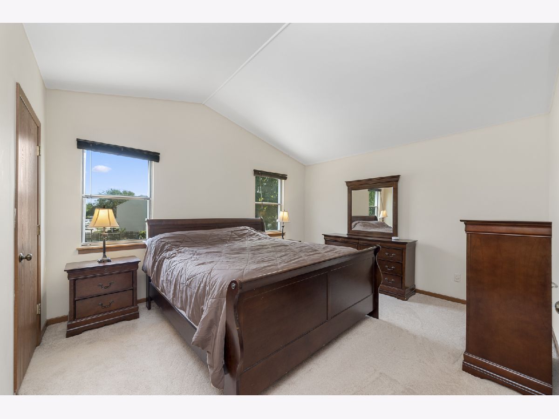
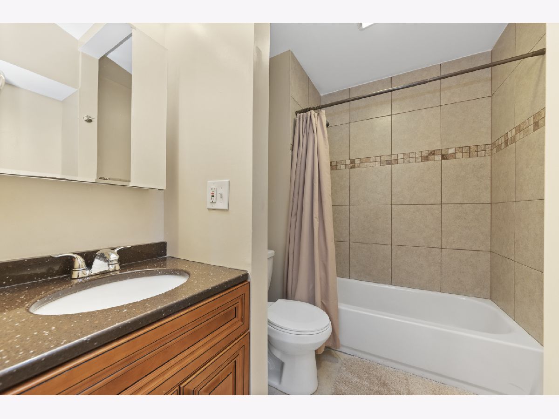

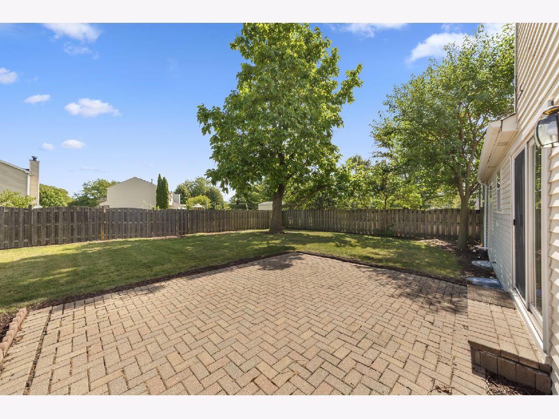

Room Specifics
Total Bedrooms: 3
Bedrooms Above Ground: 3
Bedrooms Below Ground: 0
Dimensions: —
Floor Type: Carpet
Dimensions: —
Floor Type: Carpet
Full Bathrooms: 3
Bathroom Amenities: —
Bathroom in Basement: 0
Rooms: Eating Area
Basement Description: Unfinished
Other Specifics
| 2 | |
| Concrete Perimeter | |
| Asphalt | |
| Brick Paver Patio | |
| Dimensions to Center of Road,Park Adjacent | |
| 71X117 | |
| — | |
| Full | |
| Wood Laminate Floors, Open Floorplan, Granite Counters | |
| Range, Microwave, Dishwasher, Refrigerator, Washer, Dryer, Disposal | |
| Not in DB | |
| — | |
| — | |
| — | |
| — |
Tax History
| Year | Property Taxes |
|---|---|
| 2012 | $4,851 |
| 2020 | $5,600 |
| 2025 | $6,286 |
Contact Agent
Nearby Similar Homes
Nearby Sold Comparables
Contact Agent
Listing Provided By
john greene, Realtor

