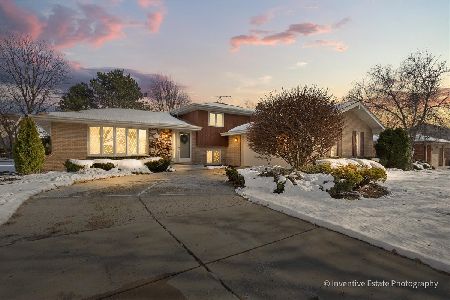8292 Mulberry Drive, Woodridge, Illinois 60517
$805,000
|
Sold
|
|
| Status: | Closed |
| Sqft: | 4,389 |
| Cost/Sqft: | $177 |
| Beds: | 4 |
| Baths: | 4 |
| Year Built: | 2018 |
| Property Taxes: | $12,731 |
| Days On Market: | 920 |
| Lot Size: | 0,00 |
Description
Welcome to the Timbers Edge subdivision of Woodridge, this 5-bedroom home with a fully finished basement and 3 car garage features premium updates that won't be found anywhere else. The expansive open floor plan in the main living area is perfect for modern day living and family events. A large mudroom with bench and storage plus a bonus office area off the kitchen for homework or work from home offer useful additional space. No expense was spared with the upgrades to this home: finished basement with high end kitchen and bathroom, custom built in desk in upstairs bedroom, built in Weber grill, double side burner and refrigerator on huge outdoor island, covered pergola, large paver patio with gas fire pit, custom landscaping, and sprinkler system. The backyard is perfect for entertaining and relaxing, moving seamlessly from indoor to outdoor space that is fully fenced in and landscaped for privacy and security. The second level includes a laundry room, 4 bedrooms and a bonus family room. The basement features a 5th bedroom, movie theater room, dining area, full bathroom, and elegant kitchen with a full-sized island. Ide's Grove West Park is less than half of a mile away without crossing any major streets.
Property Specifics
| Single Family | |
| — | |
| — | |
| 2018 | |
| — | |
| — | |
| No | |
| — |
| Du Page | |
| Timbers Edge | |
| 350 / Annual | |
| — | |
| — | |
| — | |
| 11833802 | |
| 0931115011 |
Property History
| DATE: | EVENT: | PRICE: | SOURCE: |
|---|---|---|---|
| 19 Sep, 2023 | Sold | $805,000 | MRED MLS |
| 26 Jul, 2023 | Under contract | $775,000 | MRED MLS |
| 18 Jul, 2023 | Listed for sale | $775,000 | MRED MLS |
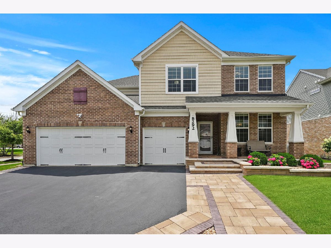
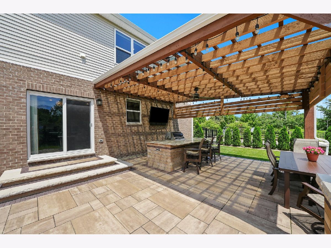
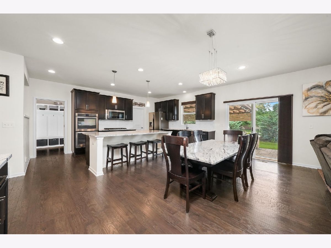
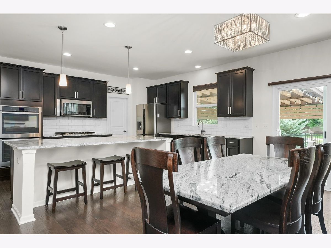
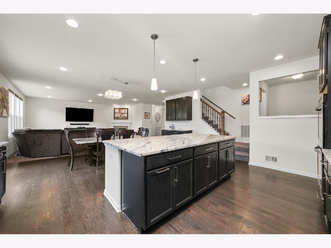
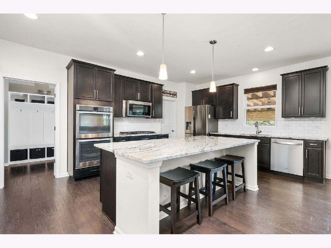
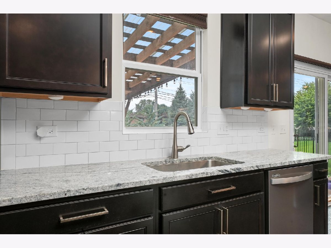
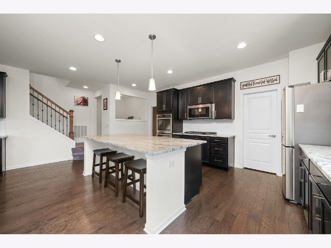
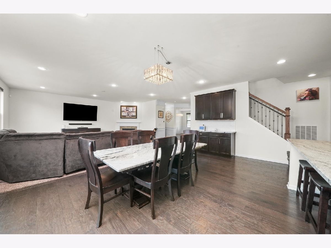
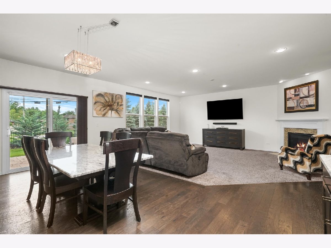
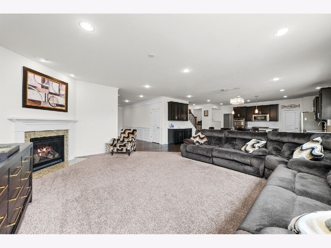
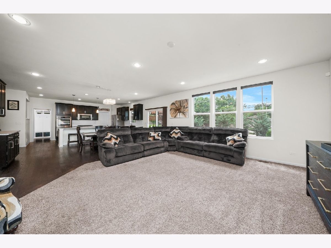
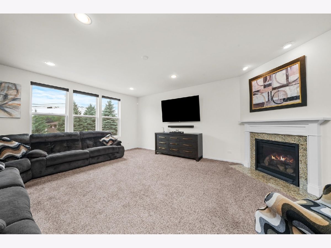
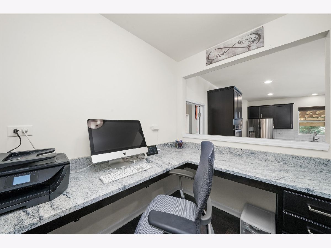
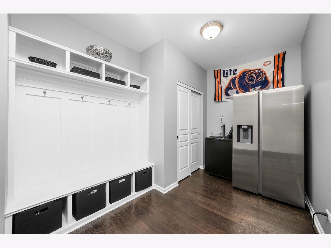
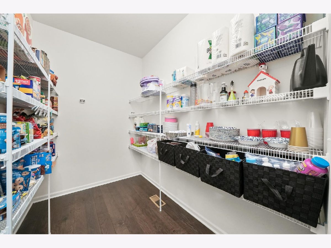
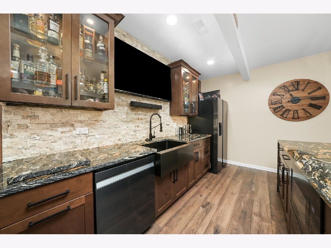
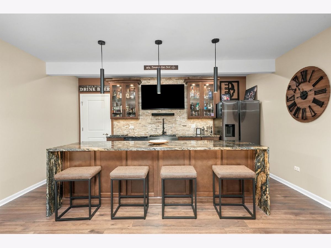
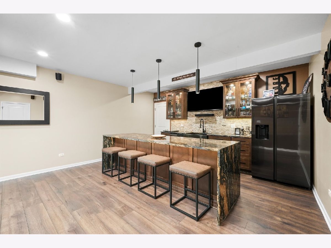
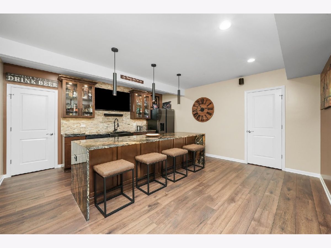
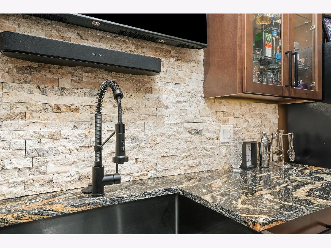
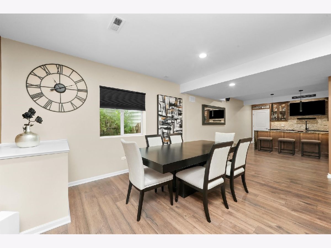
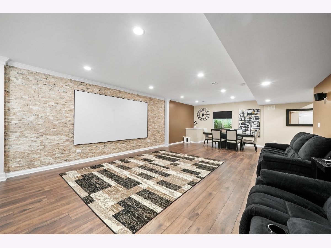
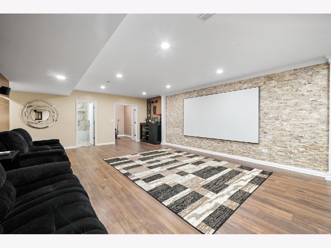
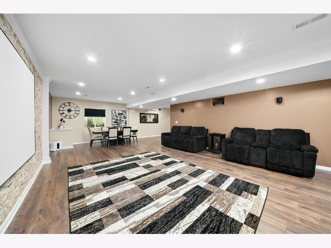
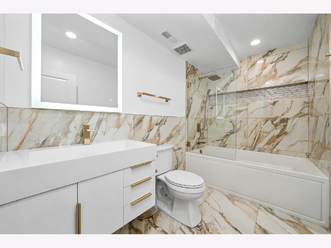
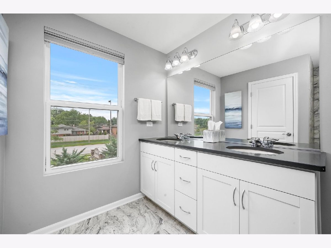
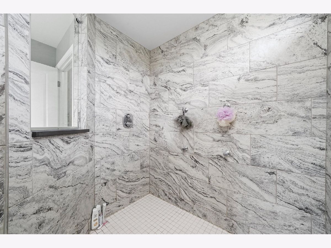
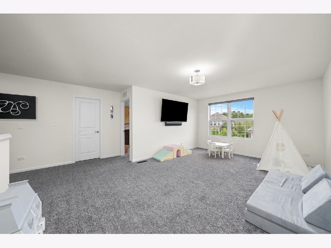
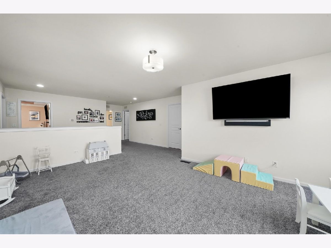
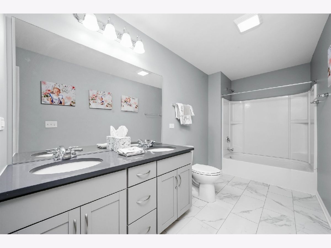
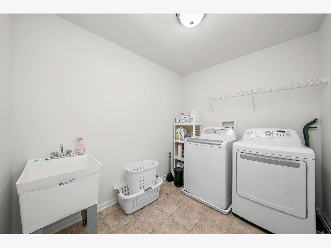
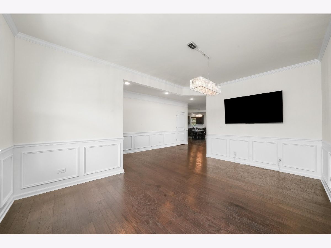

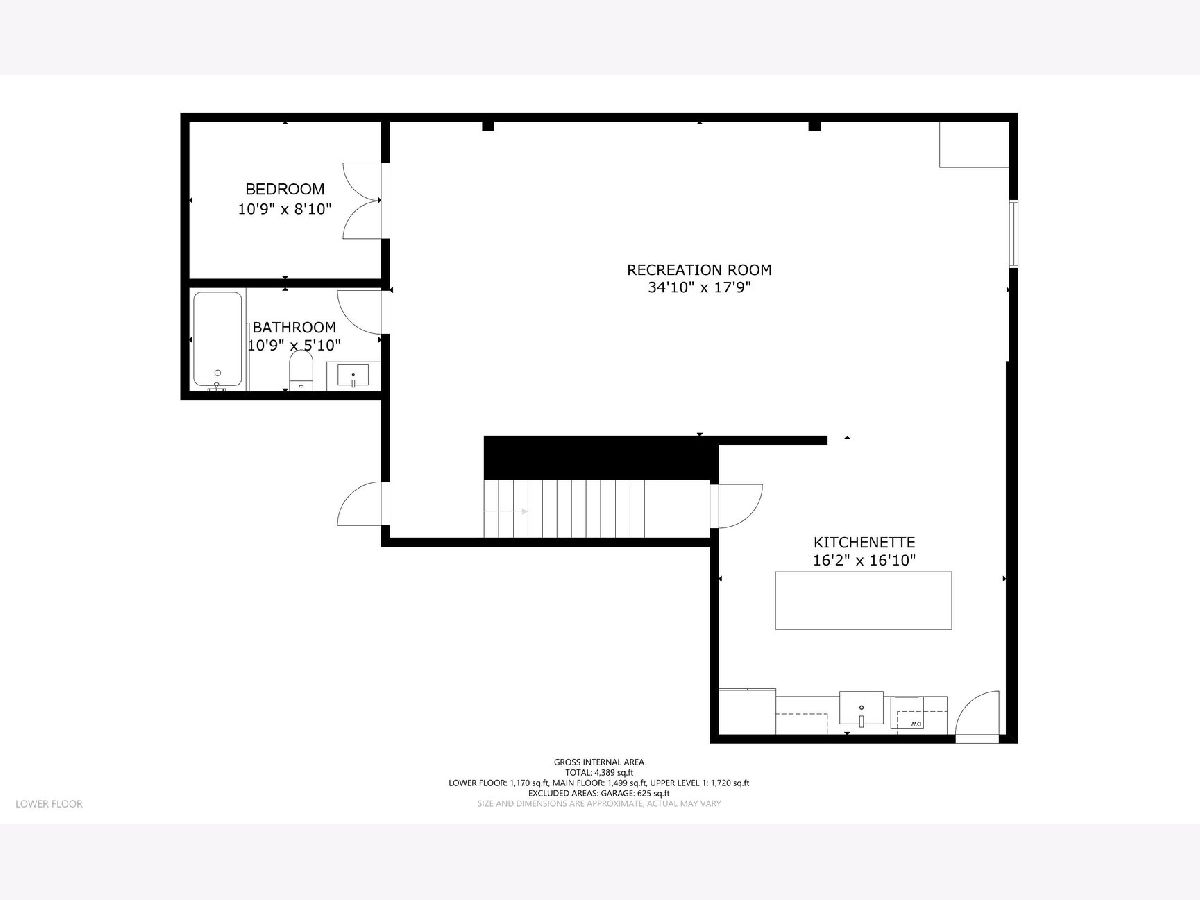
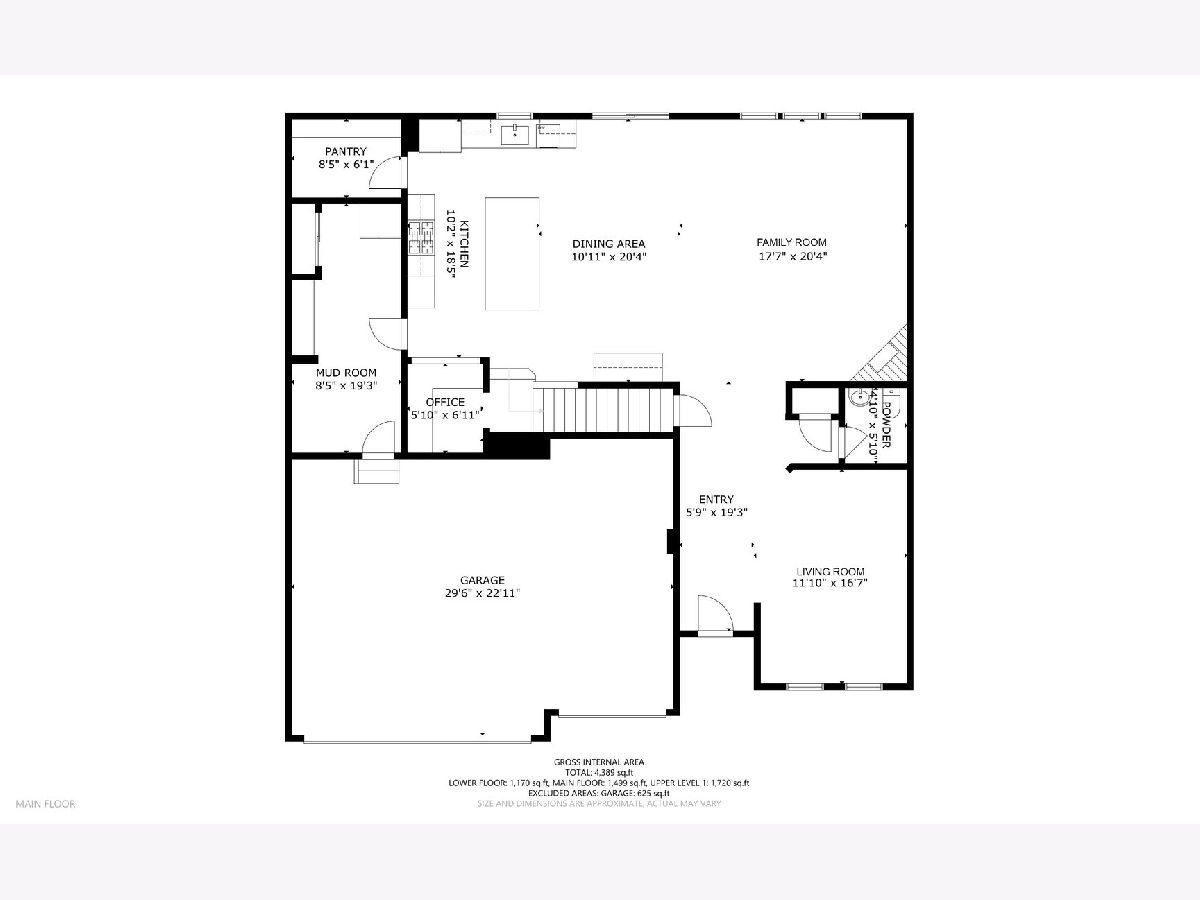

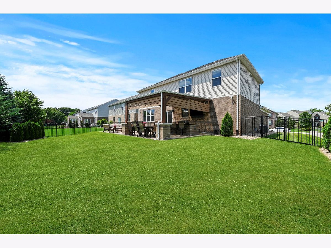

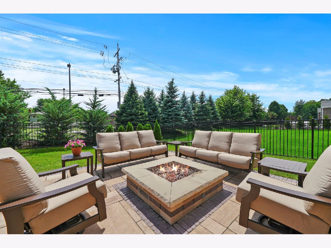
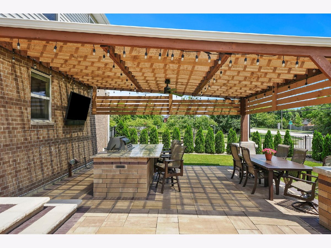
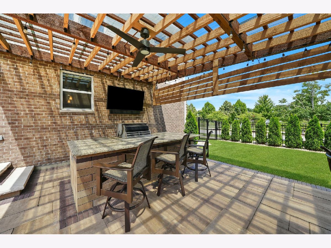
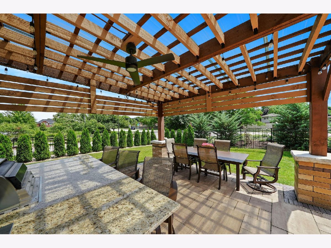
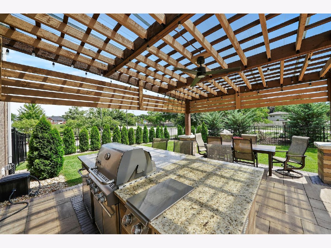
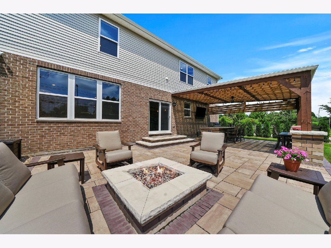
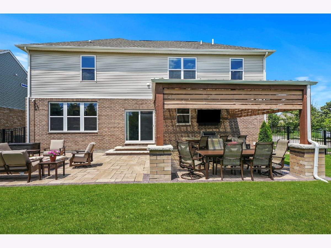

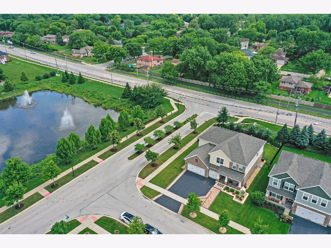



Room Specifics
Total Bedrooms: 5
Bedrooms Above Ground: 4
Bedrooms Below Ground: 1
Dimensions: —
Floor Type: —
Dimensions: —
Floor Type: —
Dimensions: —
Floor Type: —
Dimensions: —
Floor Type: —
Full Bathrooms: 4
Bathroom Amenities: —
Bathroom in Basement: 1
Rooms: —
Basement Description: Finished
Other Specifics
| 3 | |
| — | |
| — | |
| — | |
| — | |
| 72.73 X 122.36 | |
| — | |
| — | |
| — | |
| — | |
| Not in DB | |
| — | |
| — | |
| — | |
| — |
Tax History
| Year | Property Taxes |
|---|---|
| 2023 | $12,731 |
Contact Agent
Nearby Sold Comparables
Contact Agent
Listing Provided By
Fulton Grace Realty

