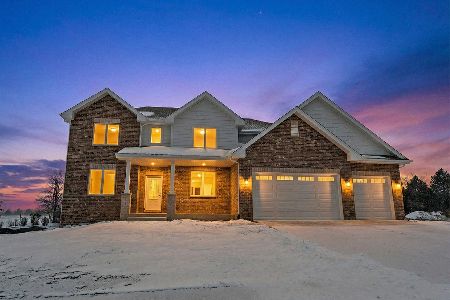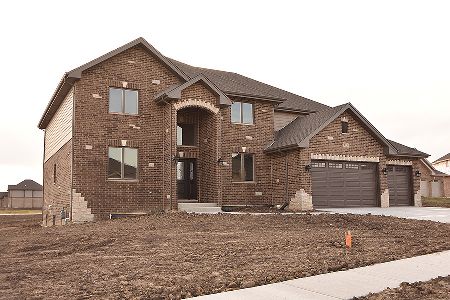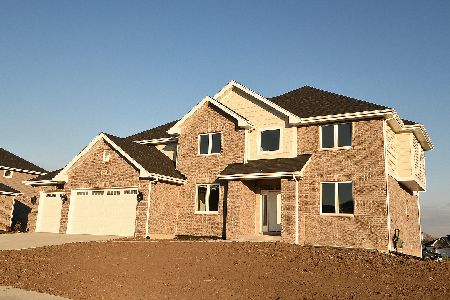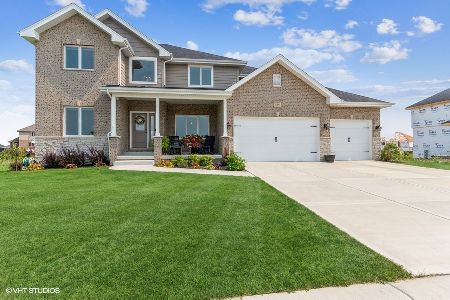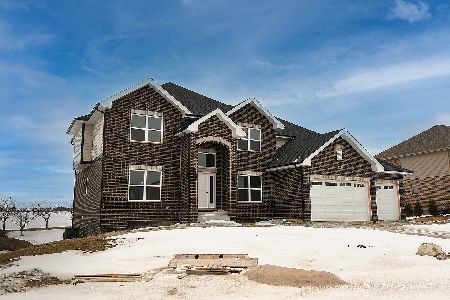8298 Katie Lane, Frankfort, Illinois 60423
$500,000
|
Sold
|
|
| Status: | Closed |
| Sqft: | 4,000 |
| Cost/Sqft: | $127 |
| Beds: | 5 |
| Baths: | 4 |
| Year Built: | 2018 |
| Property Taxes: | $0 |
| Days On Market: | 2683 |
| Lot Size: | 0,70 |
Description
REMARKABLE Home and ready for immediate occupancy! First time offered & just completed. Beautiful new construction on a 1/2 acre lot! All built to current energy codes with blown in insulation, 2x6 exterior walls, & 2 HVAC units. Fantastic upgrades include hardwood flooring, white trim, solid 2 panel doors, custom modern day colors & designer finishes! 5 bedroom, 4 baths. Kitchen boasts quartz counters, maple cabinets, stainless steel appliances, huge island & large pantry closet! Basement ready for expansion with roughed in plumbing & 9' ceilings. Bonus room in master w/luxury bath including walk-in shower w/hand held sprays & soaker tub. Princess suite as well as Jack & Jill bath. Main level bedroom/office. All with 4000 sq. ft. of living space & at an amazing price!!
Property Specifics
| Single Family | |
| — | |
| Traditional | |
| 2018 | |
| Full | |
| 2 STORY | |
| No | |
| 0.7 |
| Will | |
| Lakeview Estates | |
| 10 / Monthly | |
| None | |
| Public | |
| Public Sewer | |
| 10080255 | |
| 1909354130080000 |
Nearby Schools
| NAME: | DISTRICT: | DISTANCE: | |
|---|---|---|---|
|
Grade School
Chelsea Elementary School |
157c | — | |
|
Middle School
Hickory Creek Middle School |
157C | Not in DB | |
|
High School
Lincoln-way East High School |
210 | Not in DB | |
|
Alternate Elementary School
Grand Prairie Elementary School |
— | Not in DB | |
Property History
| DATE: | EVENT: | PRICE: | SOURCE: |
|---|---|---|---|
| 29 Aug, 2019 | Sold | $500,000 | MRED MLS |
| 2 Aug, 2019 | Under contract | $509,900 | MRED MLS |
| — | Last price change | $519,900 | MRED MLS |
| 12 Sep, 2018 | Listed for sale | $519,900 | MRED MLS |
Room Specifics
Total Bedrooms: 5
Bedrooms Above Ground: 5
Bedrooms Below Ground: 0
Dimensions: —
Floor Type: Carpet
Dimensions: —
Floor Type: Carpet
Dimensions: —
Floor Type: Carpet
Dimensions: —
Floor Type: —
Full Bathrooms: 4
Bathroom Amenities: Separate Shower,Double Sink,Soaking Tub
Bathroom in Basement: 0
Rooms: Bedroom 5
Basement Description: Unfinished,Bathroom Rough-In
Other Specifics
| 3 | |
| Concrete Perimeter | |
| Concrete,Side Drive | |
| Patio, Porch | |
| — | |
| 240X256X247 | |
| — | |
| Full | |
| Hardwood Floors, First Floor Bedroom, First Floor Laundry, First Floor Full Bath | |
| Range, Microwave, Dishwasher, Refrigerator, Stainless Steel Appliance(s), Range Hood | |
| Not in DB | |
| Sidewalks, Street Lights | |
| — | |
| — | |
| Gas Starter |
Tax History
| Year | Property Taxes |
|---|
Contact Agent
Nearby Similar Homes
Nearby Sold Comparables
Contact Agent
Listing Provided By
Century 21 Affiliated



