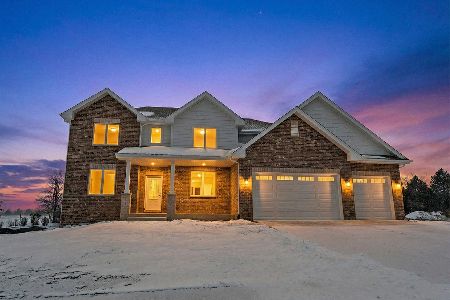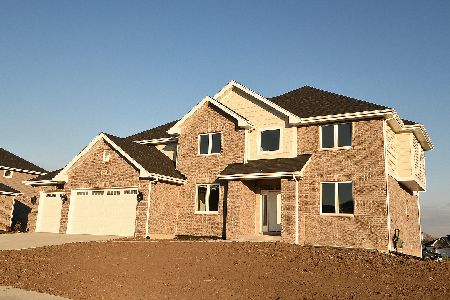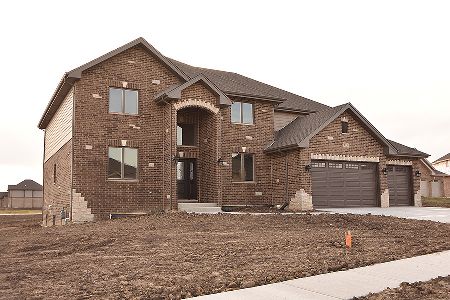23051 Anna Lane, Frankfort, Illinois 60423
$590,000
|
Sold
|
|
| Status: | Closed |
| Sqft: | 3,500 |
| Cost/Sqft: | $171 |
| Beds: | 4 |
| Baths: | 3 |
| Year Built: | 2019 |
| Property Taxes: | $17,704 |
| Days On Market: | 1585 |
| Lot Size: | 0,35 |
Description
Absolutely stunning 2 year New turnkey home. A welcoming covered Front Porch invites you into the dramatic 2 Story Entry which leads into an ultra open layout. Formal Dining Room, Spacious Living Room and the Kitchen of your dreams - Modern White and Gray color palette, Subway Tiles, Quartz Countertops, 42 inch Cabinets, Stainless Steel Appliances, a Center Island & huge Walk-in Pantry Closet! French Doors open into main level Den/Office which could alternatively be 5th Bedroom. Retreat to upper level Primary Bedroom Suite and relax in Luxury Soaker Tub or refresh in Walk-in Shower. 2nd floor Laundry comes complete with Sink and Washer and Dryer. Some of the features include Hardwoods, White Trim, solid 2 Panel Doors, Coffered Ceilings, and new Bali Blinds throughout! Large Deck overlooks expansive Yard complete with Lawn and Landscaping. Deep Full Lookout Basement, w/roughed in plumbing & 9' ceilings ready to finish. Energy conscious with blown in insulation and 2 X 6 exterior walls. All this and award winning schools. Close to shopping and downtown Frankfort. Minutes from I57 I80 294 and 355 This is an A++
Property Specifics
| Single Family | |
| — | |
| Traditional | |
| 2019 | |
| Full,English | |
| 2 STORY | |
| No | |
| 0.35 |
| Will | |
| Lakeview Estates | |
| 10 / Monthly | |
| None | |
| Public | |
| Public Sewer | |
| 11218420 | |
| 1909354130060000 |
Nearby Schools
| NAME: | DISTRICT: | DISTANCE: | |
|---|---|---|---|
|
Grade School
Chelsea Elementary School |
157C | — | |
|
Middle School
Hickory Creek Middle School |
157C | Not in DB | |
|
High School
Lincoln-way East High School |
210 | Not in DB | |
|
Alternate Elementary School
Grand Prairie Elementary School |
— | Not in DB | |
Property History
| DATE: | EVENT: | PRICE: | SOURCE: |
|---|---|---|---|
| 29 Aug, 2019 | Sold | $485,000 | MRED MLS |
| 24 Jul, 2019 | Under contract | $495,000 | MRED MLS |
| 18 Jul, 2019 | Listed for sale | $495,000 | MRED MLS |
| 3 Dec, 2021 | Sold | $590,000 | MRED MLS |
| 19 Oct, 2021 | Under contract | $600,000 | MRED MLS |
| — | Last price change | $615,000 | MRED MLS |
| 14 Sep, 2021 | Listed for sale | $615,000 | MRED MLS |
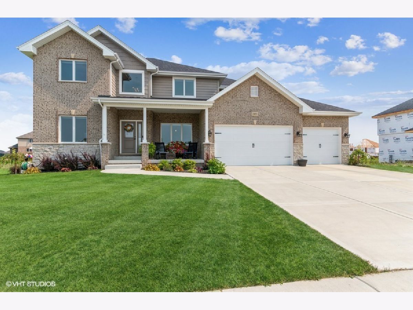
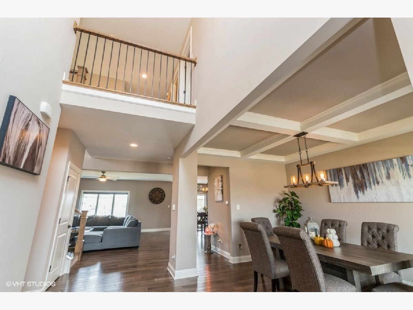
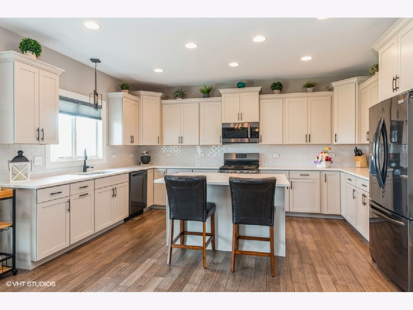
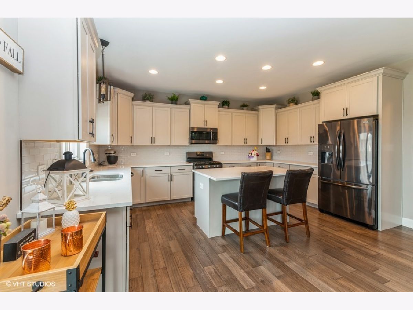
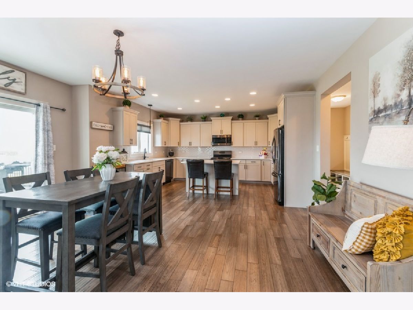
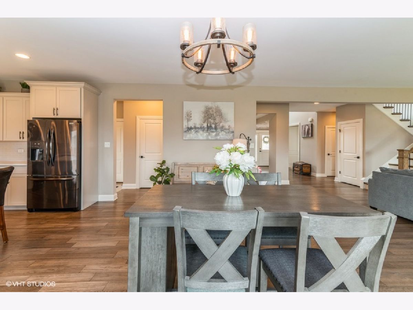
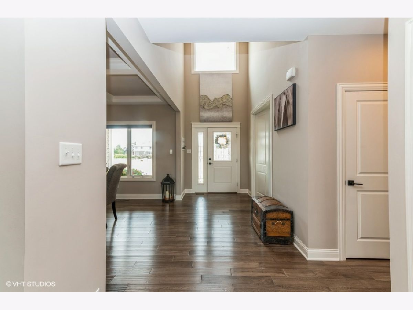
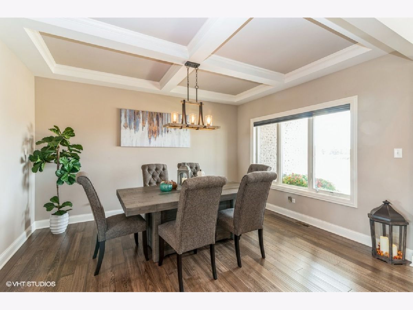
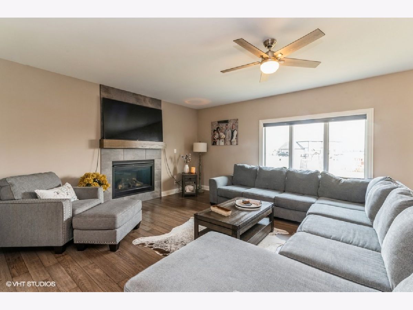
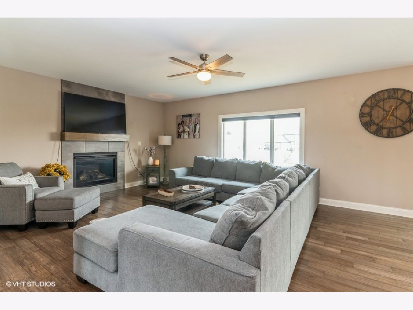
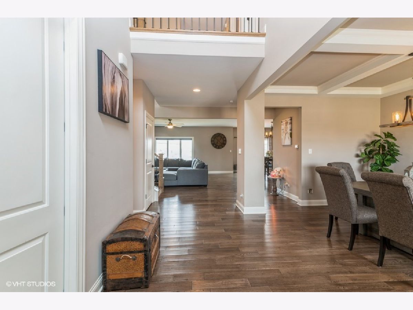
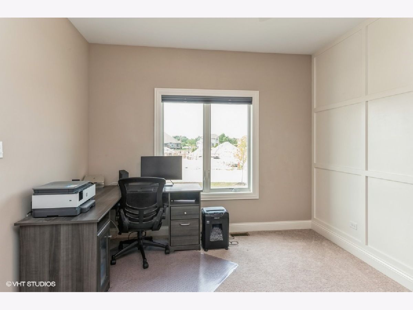
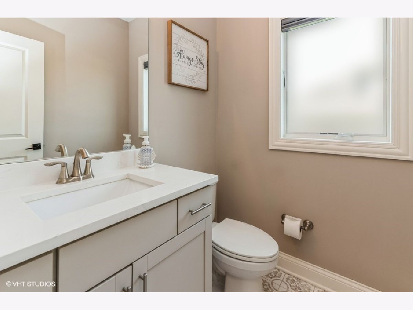
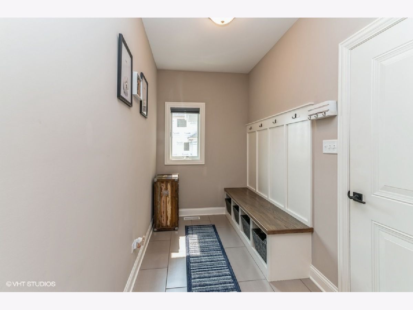
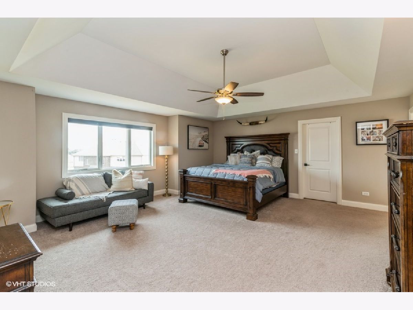
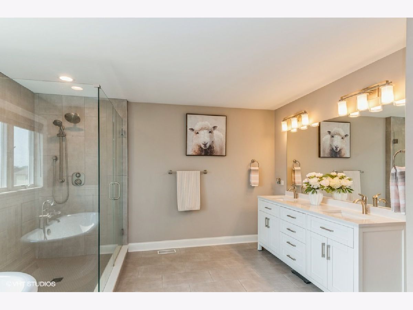
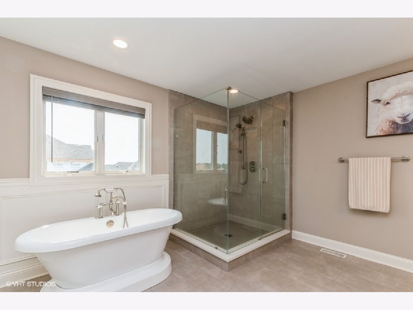
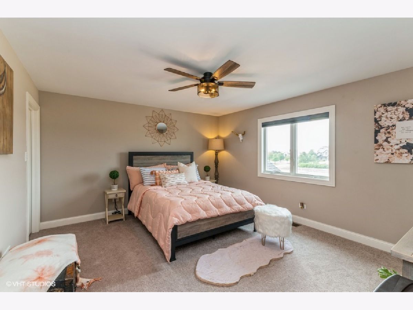
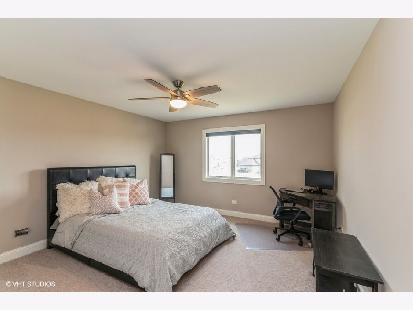
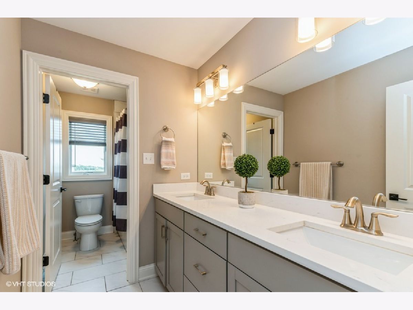
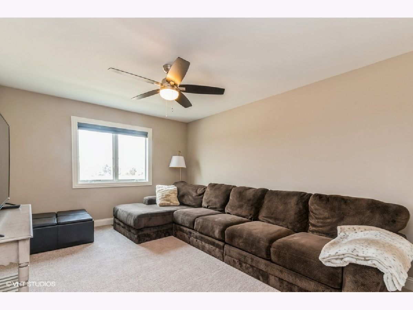
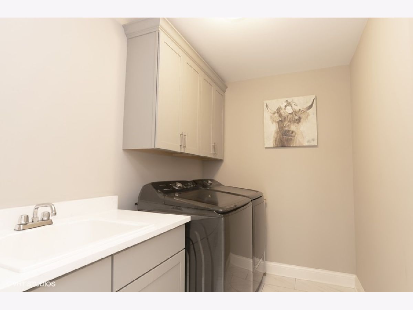
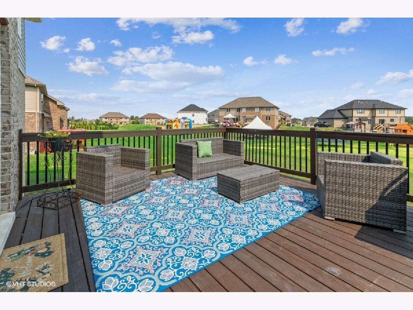
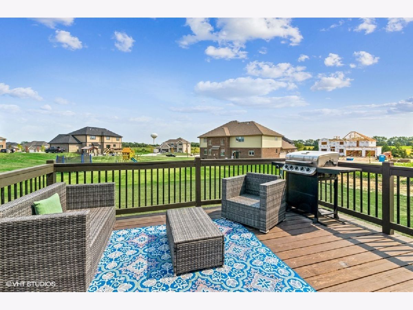
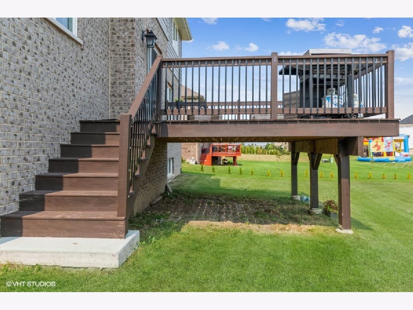
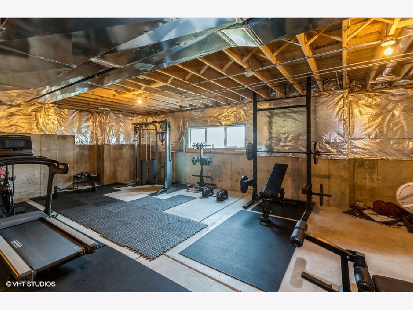
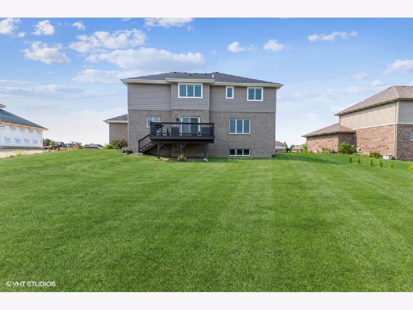
Room Specifics
Total Bedrooms: 4
Bedrooms Above Ground: 4
Bedrooms Below Ground: 0
Dimensions: —
Floor Type: Carpet
Dimensions: —
Floor Type: Carpet
Dimensions: —
Floor Type: Carpet
Full Bathrooms: 3
Bathroom Amenities: Separate Shower,Double Sink,Soaking Tub
Bathroom in Basement: 0
Rooms: Office,Mud Room
Basement Description: Unfinished,Bathroom Rough-In
Other Specifics
| 3 | |
| Concrete Perimeter | |
| Concrete | |
| Deck | |
| — | |
| 100X150 | |
| — | |
| Full | |
| Vaulted/Cathedral Ceilings, Hardwood Floors, Second Floor Laundry, Walk-In Closet(s) | |
| Range, Microwave, Dishwasher, Refrigerator | |
| Not in DB | |
| Park, Curbs, Sidewalks, Street Lights, Street Paved | |
| — | |
| — | |
| Gas Starter |
Tax History
| Year | Property Taxes |
|---|---|
| 2021 | $17,704 |
Contact Agent
Nearby Similar Homes
Nearby Sold Comparables
Contact Agent
Listing Provided By
@properties



