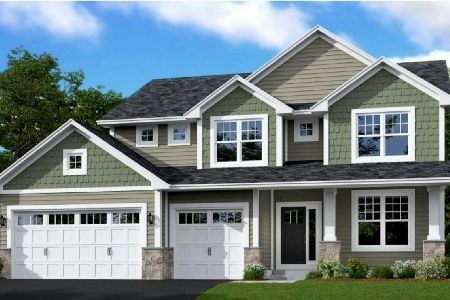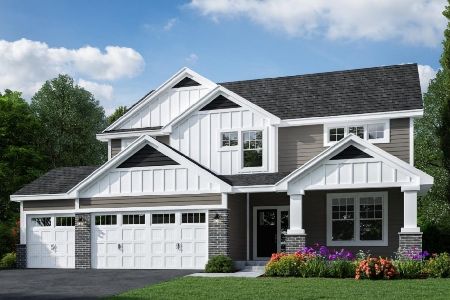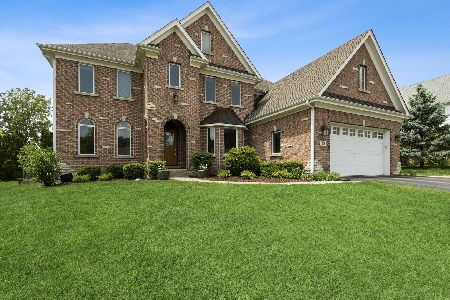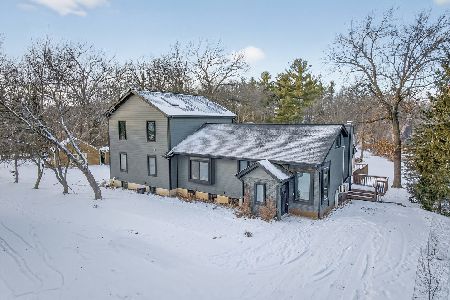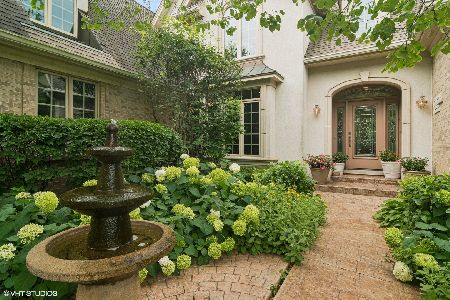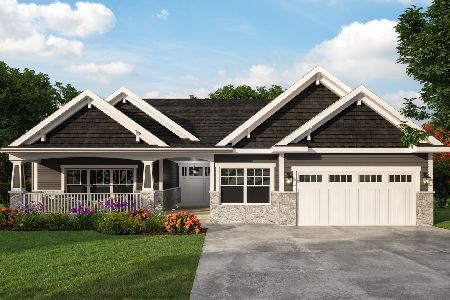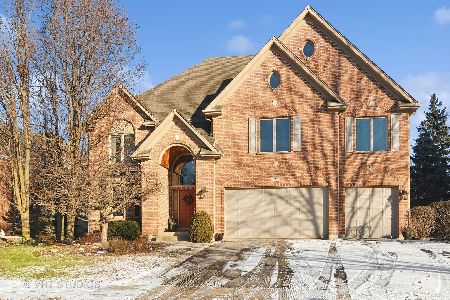83 Beech Drive, Lake Zurich, Illinois 60047
$545,000
|
Sold
|
|
| Status: | Closed |
| Sqft: | 3,535 |
| Cost/Sqft: | $163 |
| Beds: | 4 |
| Baths: | 5 |
| Year Built: | 2001 |
| Property Taxes: | $12,882 |
| Days On Market: | 6153 |
| Lot Size: | 0,30 |
Description
Corp Transfer*Under Relo Appraisal*Priced Reduced*Open Flr Plan W/ 2-Sty Foyer & 2-Story Familyrm*Gourmet Kit W/Hickory Cabs, Granite Counters & Butler Pantry*Hdwd Flrs*2 Masonry FP*Supersized Master Bedrm W/Balcony, Whrpl Bath & WIC*Princess Bedrm W/Bath, 3rd & 4th Bedrm W/Jack & Jill*1st Flr Den*4.1 Baths*Finished 1400 Sq Ft Walk-Out Basement W/Wet Bar & FP*Plus Access To Motorized Lake Zurich Thru Club
Property Specifics
| Single Family | |
| — | |
| — | |
| 2001 | |
| Full,Walkout | |
| ASHWORTH | |
| No | |
| 0.3 |
| Lake | |
| — | |
| 0 / Not Applicable | |
| None | |
| Public | |
| Public Sewer | |
| 07186750 | |
| 14183110180000 |
Property History
| DATE: | EVENT: | PRICE: | SOURCE: |
|---|---|---|---|
| 27 Oct, 2009 | Sold | $545,000 | MRED MLS |
| 18 Sep, 2009 | Under contract | $576,999 | MRED MLS |
| — | Last price change | $577,999 | MRED MLS |
| 13 Apr, 2009 | Listed for sale | $599,900 | MRED MLS |
Room Specifics
Total Bedrooms: 4
Bedrooms Above Ground: 4
Bedrooms Below Ground: 0
Dimensions: —
Floor Type: Carpet
Dimensions: —
Floor Type: Carpet
Dimensions: —
Floor Type: Carpet
Full Bathrooms: 5
Bathroom Amenities: Whirlpool,Separate Shower
Bathroom in Basement: 1
Rooms: Den,Eating Area,Gallery,Recreation Room,Utility Room-1st Floor
Basement Description: Finished
Other Specifics
| 3 | |
| Concrete Perimeter | |
| Asphalt | |
| Balcony, Deck, Patio | |
| Landscaped,Wooded | |
| 85X155 | |
| — | |
| Full | |
| Bar-Wet | |
| Range, Microwave, Dishwasher, Refrigerator, Dryer, Disposal | |
| Not in DB | |
| Water Rights | |
| — | |
| — | |
| Attached Fireplace Doors/Screen, Gas Log |
Tax History
| Year | Property Taxes |
|---|---|
| 2009 | $12,882 |
Contact Agent
Nearby Similar Homes
Nearby Sold Comparables
Contact Agent
Listing Provided By
RE/MAX Unlimited Northwest

