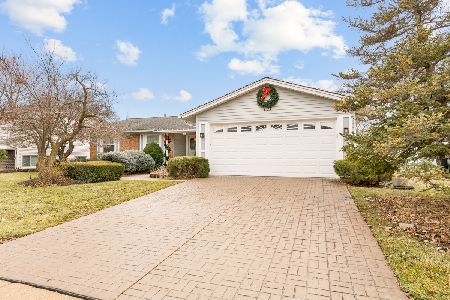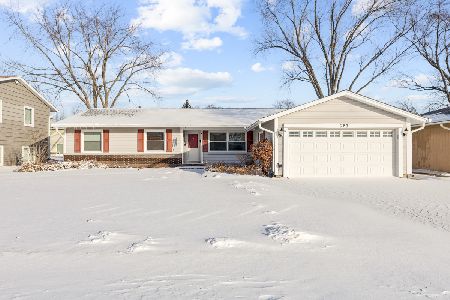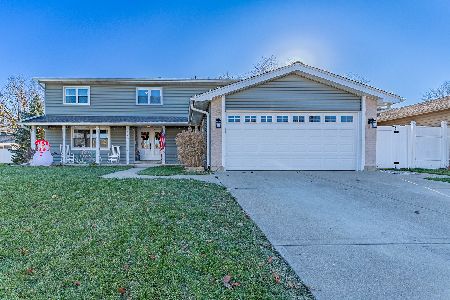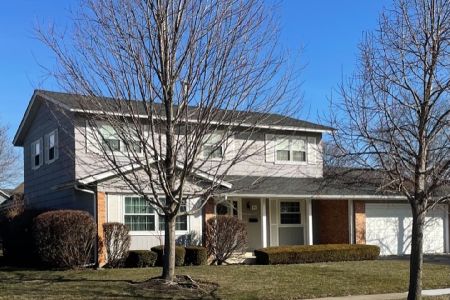83 Brantwood Avenue, Elk Grove Village, Illinois 60007
$306,000
|
Sold
|
|
| Status: | Closed |
| Sqft: | 2,445 |
| Cost/Sqft: | $128 |
| Beds: | 5 |
| Baths: | 3 |
| Year Built: | 1970 |
| Property Taxes: | $9,762 |
| Days On Market: | 2452 |
| Lot Size: | 0,24 |
Description
Location, Location, Location... This spacious home is a short stroll to schools, the library, Pavilion Recreation Center, forest preserve, and shopping in the much sought after Elk Grove Village. The open floor plan, with multiple cozy nooks, is perfect for entertaining or enjoying a quiet evening as a family. Imagine gathering in the well-designed kitchen boasting gray cabinets, granite counters, and stainless appliances or relaxing on the screened in porch overlooking the sprawling back yard. With FIVE bedrooms and loads of storage there's plenty of space for your family to stretch out and enjoy their new home. Speaking of new, much of this home has been improved: new driveway/walkway, new gutters, waterproofed crawl space, new sump pump, new roof, some new windows, and freshly painted. At a price below market value (thank you motivated seller), your dream home is within budget!
Property Specifics
| Single Family | |
| — | |
| — | |
| 1970 | |
| None | |
| — | |
| No | |
| 0.24 |
| Cook | |
| — | |
| 0 / Not Applicable | |
| None | |
| Lake Michigan | |
| Public Sewer | |
| 10382174 | |
| 08294110220000 |
Nearby Schools
| NAME: | DISTRICT: | DISTANCE: | |
|---|---|---|---|
|
Grade School
Salt Creek Elementary School |
59 | — | |
|
Middle School
Grove Junior High School |
59 | Not in DB | |
|
High School
Elk Grove High School |
214 | Not in DB | |
Property History
| DATE: | EVENT: | PRICE: | SOURCE: |
|---|---|---|---|
| 30 Sep, 2015 | Sold | $302,000 | MRED MLS |
| 23 Aug, 2015 | Under contract | $319,700 | MRED MLS |
| 20 May, 2015 | Listed for sale | $319,700 | MRED MLS |
| 9 Aug, 2019 | Sold | $306,000 | MRED MLS |
| 30 Jun, 2019 | Under contract | $312,500 | MRED MLS |
| — | Last price change | $325,000 | MRED MLS |
| 16 May, 2019 | Listed for sale | $325,000 | MRED MLS |
| 19 Jan, 2024 | Sold | $472,000 | MRED MLS |
| 11 Dec, 2023 | Under contract | $479,900 | MRED MLS |
| 6 Dec, 2023 | Listed for sale | $479,900 | MRED MLS |
Room Specifics
Total Bedrooms: 5
Bedrooms Above Ground: 5
Bedrooms Below Ground: 0
Dimensions: —
Floor Type: Parquet
Dimensions: —
Floor Type: Parquet
Dimensions: —
Floor Type: Parquet
Dimensions: —
Floor Type: —
Full Bathrooms: 3
Bathroom Amenities: Separate Shower
Bathroom in Basement: 0
Rooms: Foyer,Eating Area,Bedroom 5
Basement Description: None
Other Specifics
| 2 | |
| — | |
| Concrete | |
| Screened Patio | |
| — | |
| 144 X 136 X 88 X 69 | |
| — | |
| Full | |
| Hardwood Floors, First Floor Laundry | |
| Range, Dishwasher, Refrigerator | |
| Not in DB | |
| Sidewalks, Street Lights, Street Paved | |
| — | |
| — | |
| — |
Tax History
| Year | Property Taxes |
|---|---|
| 2015 | $5,034 |
| 2019 | $9,762 |
Contact Agent
Nearby Similar Homes
Nearby Sold Comparables
Contact Agent
Listing Provided By
Redfin Corporation








