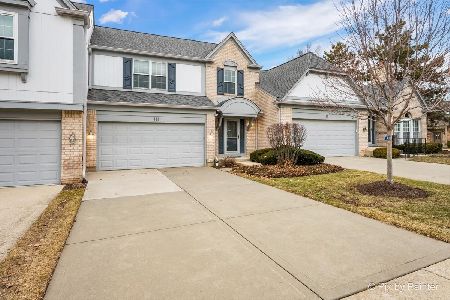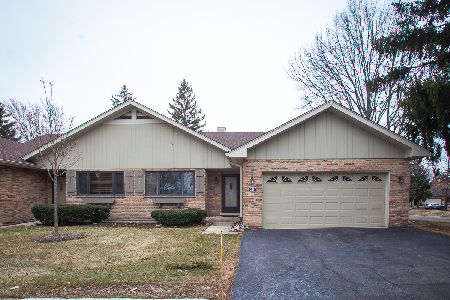83 Country Club Drive, Bloomingdale, Illinois 60108
$339,900
|
Sold
|
|
| Status: | Closed |
| Sqft: | 2,237 |
| Cost/Sqft: | $156 |
| Beds: | 2 |
| Baths: | 2 |
| Year Built: | 1984 |
| Property Taxes: | $7,144 |
| Days On Market: | 2092 |
| Lot Size: | 0,00 |
Description
Bright, fresh and updated RANCH TOWN HOME located in the heart of Bloomingdale ~large size kitchen features white cabinets, new counter tops, back splash, & stainless steel appliances~ family room w gorgeous high ceilings , beams & brick fireplace~spacious living room & dining room great for entertaining~ master bedroom suite offers full bathroom ,separate his/ hers vanity and walk in closets~ spacious second bedroom~ beautifully updated hall bathroom~ tons of natural lighting throughout home ~ laundry room conveniently located off kitchen with new washer/dryer , utility sink and storage space~ new pergo flooring throughout~new carpet in bedrooms~ Furnace & A/C were replaced in 2018~garage door new 2013~unfinished basement and crawl space offers another 700 square feet~ tons of storage space and opportunities for recreational area~This home is a must see!
Property Specifics
| Condos/Townhomes | |
| 1 | |
| — | |
| 1984 | |
| Partial | |
| REGENCY II | |
| No | |
| — |
| Du Page | |
| Country Club Estates | |
| 275 / Monthly | |
| Insurance,Exterior Maintenance,Lawn Care,Scavenger,Snow Removal | |
| Lake Michigan | |
| Public Sewer | |
| 10739096 | |
| 0216206031 |
Nearby Schools
| NAME: | DISTRICT: | DISTANCE: | |
|---|---|---|---|
|
Grade School
Erickson Elementary School |
13 | — | |
|
Middle School
Westfield Middle School |
13 | Not in DB | |
|
High School
Lake Park High School |
108 | Not in DB | |
Property History
| DATE: | EVENT: | PRICE: | SOURCE: |
|---|---|---|---|
| 29 Jul, 2019 | Sold | $285,000 | MRED MLS |
| 29 Jun, 2019 | Under contract | $289,900 | MRED MLS |
| 26 Jun, 2019 | Listed for sale | $289,900 | MRED MLS |
| 7 Aug, 2020 | Sold | $339,900 | MRED MLS |
| 15 Jun, 2020 | Under contract | $349,000 | MRED MLS |
| 8 Jun, 2020 | Listed for sale | $349,000 | MRED MLS |


















Room Specifics
Total Bedrooms: 2
Bedrooms Above Ground: 2
Bedrooms Below Ground: 0
Dimensions: —
Floor Type: Carpet
Full Bathrooms: 2
Bathroom Amenities: Separate Shower,Double Sink,Soaking Tub
Bathroom in Basement: 0
Rooms: Other Room
Basement Description: Unfinished,Crawl
Other Specifics
| 2 | |
| Concrete Perimeter | |
| Asphalt | |
| — | |
| Cul-De-Sac,Landscaped | |
| 50X75 | |
| — | |
| Full | |
| — | |
| Range, Microwave, Dishwasher, Refrigerator, Washer, Dryer, Disposal, Water Softener | |
| Not in DB | |
| — | |
| — | |
| — | |
| Gas Starter |
Tax History
| Year | Property Taxes |
|---|---|
| 2019 | $7,046 |
| 2020 | $7,144 |
Contact Agent
Nearby Similar Homes
Nearby Sold Comparables
Contact Agent
Listing Provided By
RE/MAX Destiny







