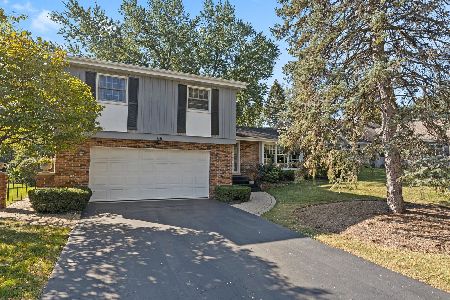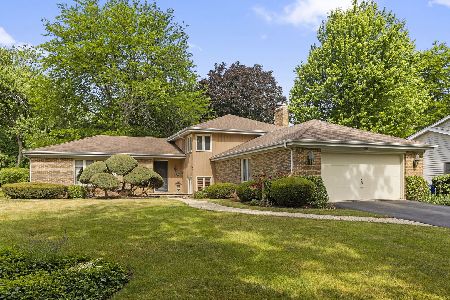83 Joyce Court, Glen Ellyn, Illinois 60137
$450,000
|
Sold
|
|
| Status: | Closed |
| Sqft: | 2,899 |
| Cost/Sqft: | $155 |
| Beds: | 4 |
| Baths: | 3 |
| Year Built: | 1973 |
| Property Taxes: | $12,640 |
| Days On Market: | 1953 |
| Lot Size: | 0,22 |
Description
Amazing Home and Location! 83 Joyce Ct is located in a wonderful neighborhood in Glen Ellyn. It is situated in a quiet cul de sac adjacent to Sunset Park & Pool and just under a mile from downtown shops, restaurants, Prairie Path and train. It boasts 4 spacious bedrooms and 2 full bathrooms, all on the 2nd floor. The main floor has an eat-in kitchen, separate living room, dining room, family room with fireplace, powder room and laundry room. It has approximately 2900 square feet of finished above grade living space with an additional 1054 square feet of unfinished basement ready for your finishing. The owners have meticulously maintained their home for over 20 years. It is time for new owners to put their own personal touches on this fantastic home. Backyard patio is being conveyed "AS IS" AGENTS AND/OR PERSPECTIVE BUYERS EXPOSED TO COVID 19 OR WITH A COUGH OR FEVER ARE NOT TO ENTER THE HOME UNTIL THEY RECEIVE MEDICAL CLEARANCE. Masks must be worn by ALL. ONLY AGENTS should touch surfaces with gloves on.
Property Specifics
| Single Family | |
| — | |
| Traditional | |
| 1973 | |
| Full | |
| — | |
| No | |
| 0.22 |
| Du Page | |
| — | |
| — / Not Applicable | |
| None | |
| Lake Michigan,Public | |
| Public Sewer | |
| 10863857 | |
| 0514307045 |
Nearby Schools
| NAME: | DISTRICT: | DISTANCE: | |
|---|---|---|---|
|
Grade School
Lincoln Elementary School |
41 | — | |
|
Middle School
Hadley Junior High School |
41 | Not in DB | |
|
High School
Glenbard West High School |
87 | Not in DB | |
Property History
| DATE: | EVENT: | PRICE: | SOURCE: |
|---|---|---|---|
| 28 Oct, 2020 | Sold | $450,000 | MRED MLS |
| 23 Sep, 2020 | Under contract | $449,800 | MRED MLS |
| 19 Sep, 2020 | Listed for sale | $449,800 | MRED MLS |
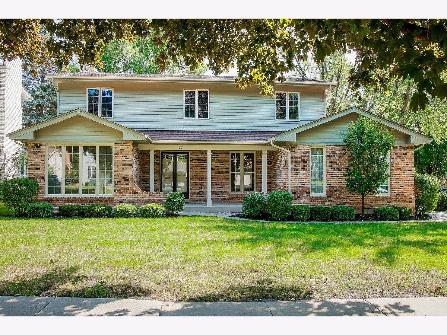
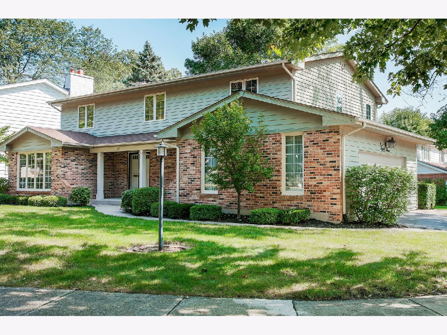
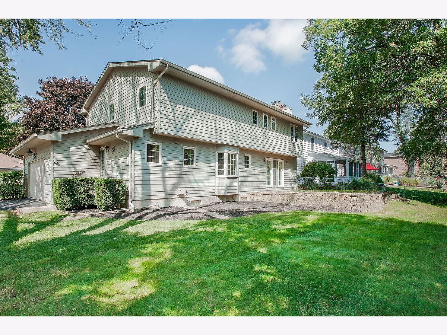
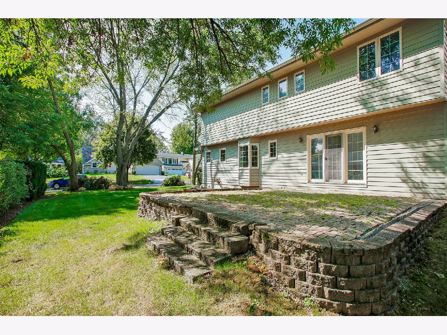
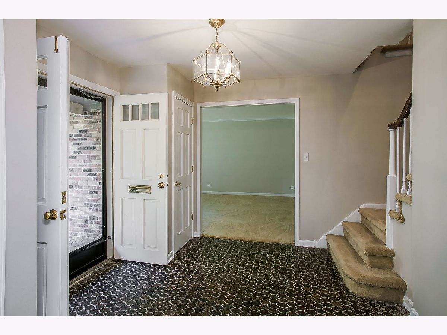
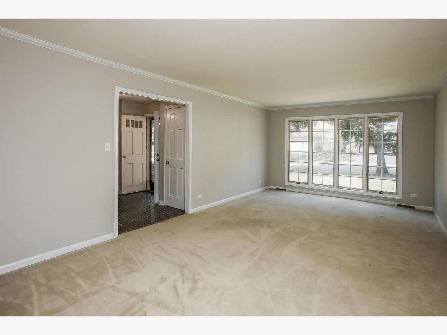
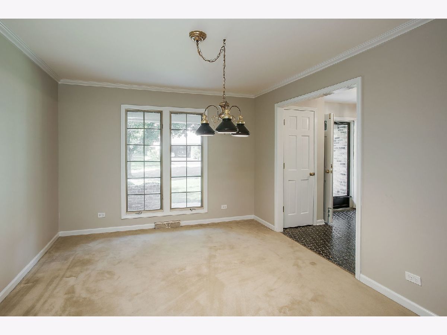
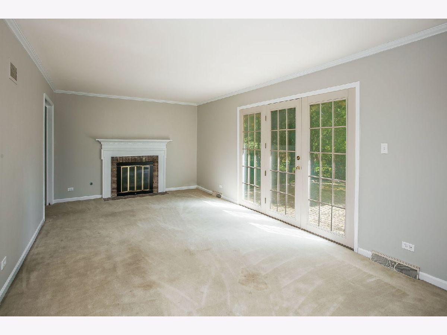
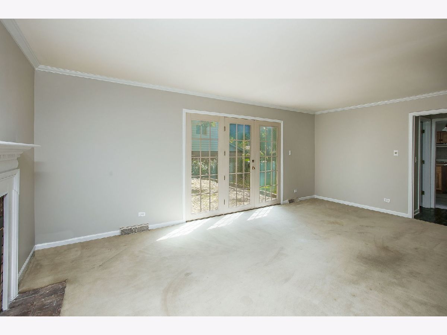
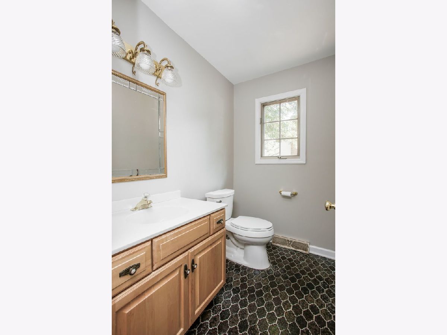
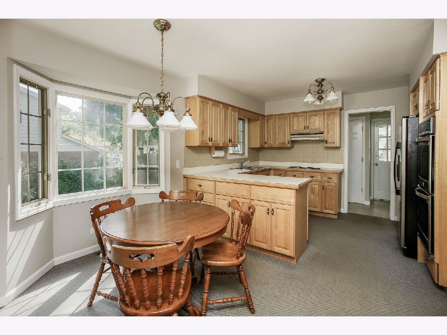
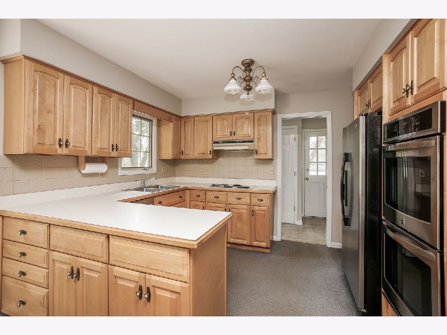
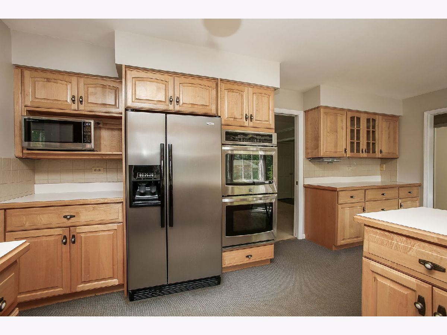
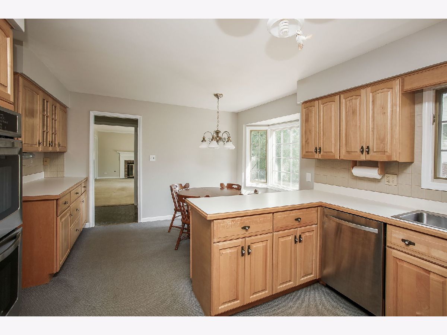
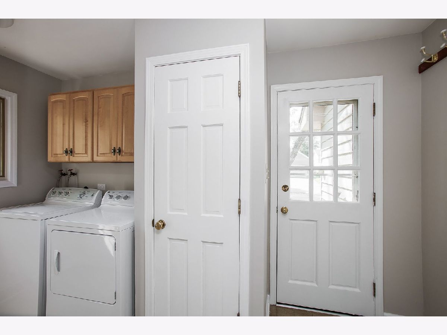
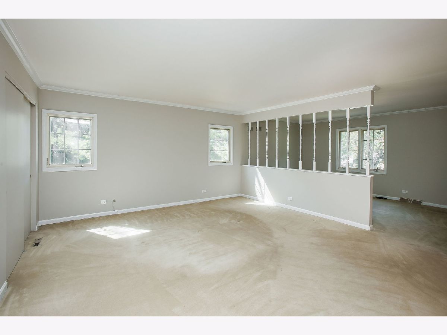
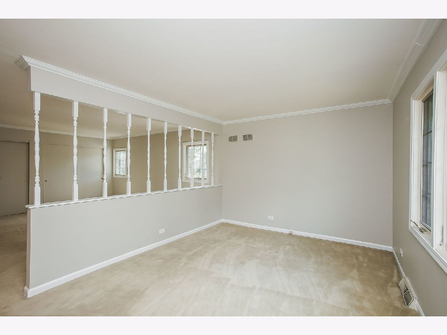
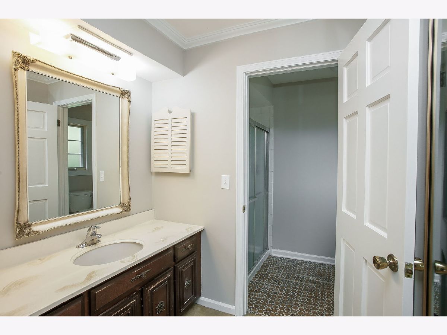
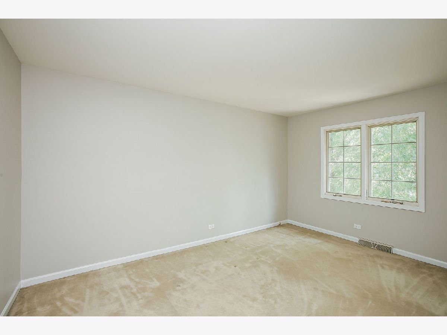
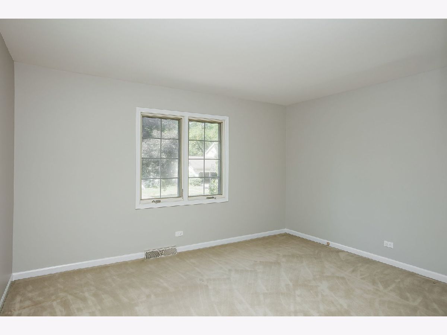
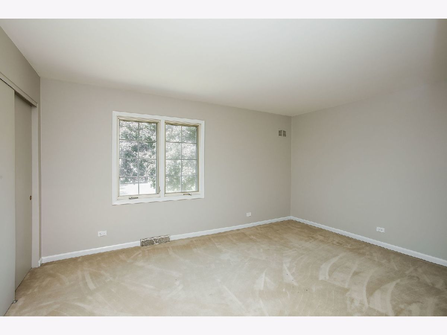
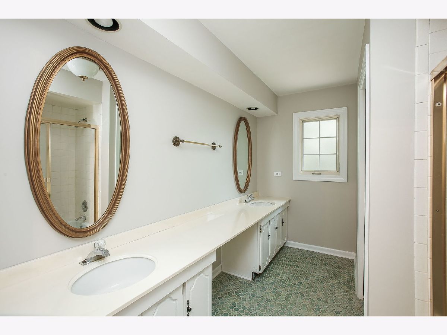
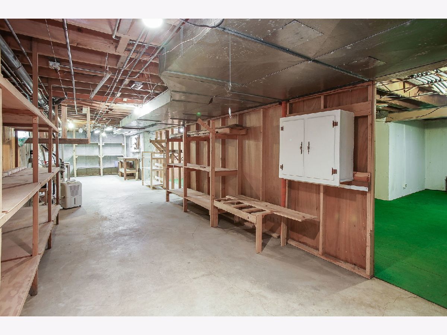
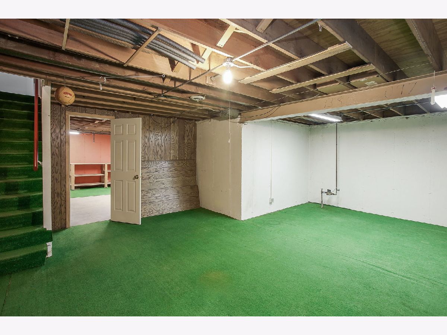
Room Specifics
Total Bedrooms: 4
Bedrooms Above Ground: 4
Bedrooms Below Ground: 0
Dimensions: —
Floor Type: Carpet
Dimensions: —
Floor Type: Carpet
Dimensions: —
Floor Type: Carpet
Full Bathrooms: 3
Bathroom Amenities: Double Sink
Bathroom in Basement: 0
Rooms: Foyer
Basement Description: Partially Finished
Other Specifics
| 2.5 | |
| Concrete Perimeter | |
| Asphalt | |
| Brick Paver Patio | |
| Corner Lot | |
| 54X84X80X110 | |
| — | |
| Full | |
| First Floor Laundry | |
| Double Oven, Microwave, Dishwasher, Refrigerator, Washer, Dryer, Disposal, Stainless Steel Appliance(s), Cooktop, Built-In Oven, Electric Cooktop | |
| Not in DB | |
| Curbs, Sidewalks, Street Lights, Street Paved | |
| — | |
| — | |
| Gas Starter |
Tax History
| Year | Property Taxes |
|---|---|
| 2020 | $12,640 |
Contact Agent
Nearby Similar Homes
Nearby Sold Comparables
Contact Agent
Listing Provided By
Keller Williams Premiere Properties




