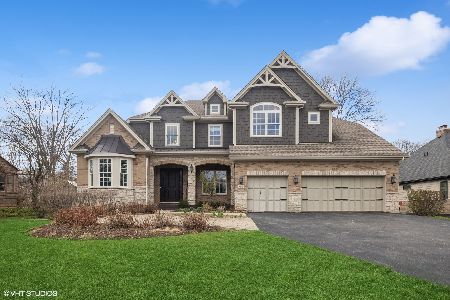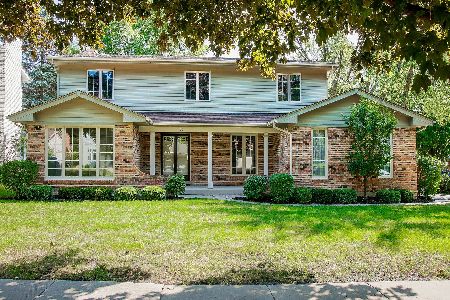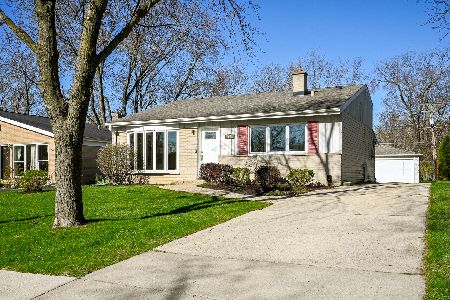86 Main Street, Glen Ellyn, Illinois 60137
$370,000
|
Sold
|
|
| Status: | Closed |
| Sqft: | 2,130 |
| Cost/Sqft: | $183 |
| Beds: | 4 |
| Baths: | 3 |
| Year Built: | 1971 |
| Property Taxes: | $10,303 |
| Days On Market: | 2581 |
| Lot Size: | 0,20 |
Description
IMMACULATE COLONIAL ON MAIN ST Glen Ellyn! Beautifully maintained 4 bedroom, 2.1bath home just steps from Sunset Park/Pool for family fun all year round. Loaded with amenities: hardwood floors, freshly painted neutral interior, newer carpet (in formal LR/DR), large eat-in kitchen with ceramic flooring & stainless steel appliances adjacent to huge family room addition with brick fireplace with built-in bookcases entertainment center, separate bar area. Wall of windows opens onto brick patio. Enjoy the beautiful outdoors with gazebo, vegetable/flower garden and bird sanctuary. Upstairs, 4 large bedrooms including private master suite, 2 full baths, walk-in-closets and ample storage. Nicely finished lower level completes the living space. Improvements include: New hot water heater, roof, updated electrical and HVAC, so you can focus on adding your personal decor to this beauty. Circular drive offers easy in/out access. Walk to town, train and schools. Quick access to I355/I88.
Property Specifics
| Single Family | |
| — | |
| — | |
| 1971 | |
| Partial | |
| — | |
| No | |
| 0.2 |
| Du Page | |
| — | |
| 0 / Not Applicable | |
| None | |
| Lake Michigan | |
| Public Sewer | |
| 10161867 | |
| 0514307042 |
Nearby Schools
| NAME: | DISTRICT: | DISTANCE: | |
|---|---|---|---|
|
Grade School
Lincoln Elementary School |
41 | — | |
|
Middle School
Hadley Junior High School |
41 | Not in DB | |
|
High School
Glenbard West High School |
87 | Not in DB | |
Property History
| DATE: | EVENT: | PRICE: | SOURCE: |
|---|---|---|---|
| 12 Apr, 2019 | Sold | $370,000 | MRED MLS |
| 28 Jan, 2019 | Under contract | $389,900 | MRED MLS |
| 31 Dec, 2018 | Listed for sale | $389,900 | MRED MLS |
Room Specifics
Total Bedrooms: 4
Bedrooms Above Ground: 4
Bedrooms Below Ground: 0
Dimensions: —
Floor Type: Hardwood
Dimensions: —
Floor Type: Hardwood
Dimensions: —
Floor Type: Hardwood
Full Bathrooms: 3
Bathroom Amenities: —
Bathroom in Basement: 0
Rooms: Recreation Room
Basement Description: Partially Finished
Other Specifics
| 2 | |
| — | |
| — | |
| Patio | |
| Wooded | |
| 70X137 | |
| — | |
| Full | |
| — | |
| Stainless Steel Appliance(s) | |
| Not in DB | |
| — | |
| — | |
| — | |
| — |
Tax History
| Year | Property Taxes |
|---|---|
| 2019 | $10,303 |
Contact Agent
Nearby Similar Homes
Nearby Sold Comparables
Contact Agent
Listing Provided By
RE/MAX Suburban








