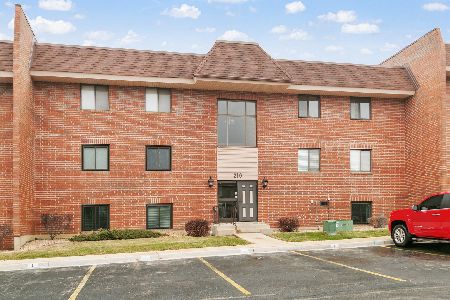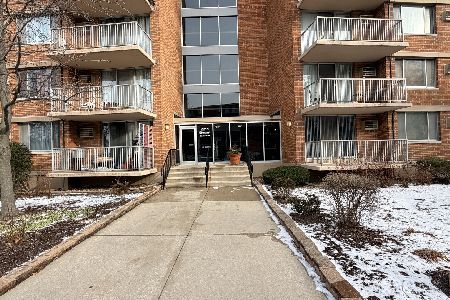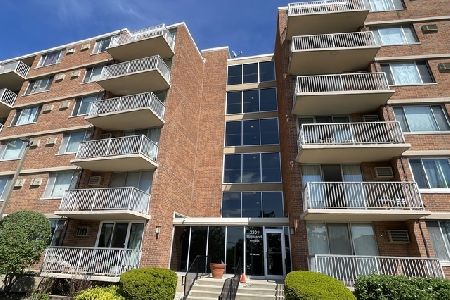83 Oakton Drive, Lombard, Illinois 60148
$282,000
|
Sold
|
|
| Status: | Closed |
| Sqft: | 1,680 |
| Cost/Sqft: | $172 |
| Beds: | 3 |
| Baths: | 3 |
| Year Built: | 1994 |
| Property Taxes: | $6,122 |
| Days On Market: | 1922 |
| Lot Size: | 0,00 |
Description
Beautiful Move-In-Ready, Spacious End-unit Cayman Model in sought after Club Croix subdivision offers 3 Bedrooms, 2 1/2 Baths with attached 2 car garage and 1st floor laundry. Original owner has maintained and improved the unit- Roof replaced in 2017, Gutters in 2019, AC/Furnace replaced in 2018, Water Heater replaced in 2016, Kitchen and Master Bath are sparkling with newer granite counters and hardware, second bath surprises with marble counter. The wood laminate throughout both levels is in terrific condition and so easy to maintain. Attractive Fireplace with cherry blossom surround, Washer and dryer NEW in 2019, refrigerator NEW in 2019, Dishwasher in 2012, oven/range 2010 and Microwave 2012. High ceilings provide a sun-drenched atmosphere. Master Bedroom offers vaulted ceiling, huge Walk in Closet, updated Bath with double sinks. Large deck allows you to take the party outside. So convenient to shopping, restaurants, expressways- 88, 355 and Metra. This will not last!
Property Specifics
| Condos/Townhomes | |
| 2 | |
| — | |
| 1994 | |
| None | |
| CAYMAN | |
| No | |
| — |
| Du Page | |
| Club Croix | |
| 276 / Monthly | |
| Insurance,Exterior Maintenance,Lawn Care,Scavenger,Snow Removal | |
| Lake Michigan | |
| Public Sewer | |
| 10903490 | |
| 0629110019 |
Nearby Schools
| NAME: | DISTRICT: | DISTANCE: | |
|---|---|---|---|
|
Grade School
Manor Hill Elementary School |
44 | — | |
|
Middle School
Glenn Westlake Middle School |
44 | Not in DB | |
|
High School
Glenbard East High School |
87 | Not in DB | |
Property History
| DATE: | EVENT: | PRICE: | SOURCE: |
|---|---|---|---|
| 10 Dec, 2020 | Sold | $282,000 | MRED MLS |
| 31 Oct, 2020 | Under contract | $289,000 | MRED MLS |
| 12 Oct, 2020 | Listed for sale | $289,000 | MRED MLS |









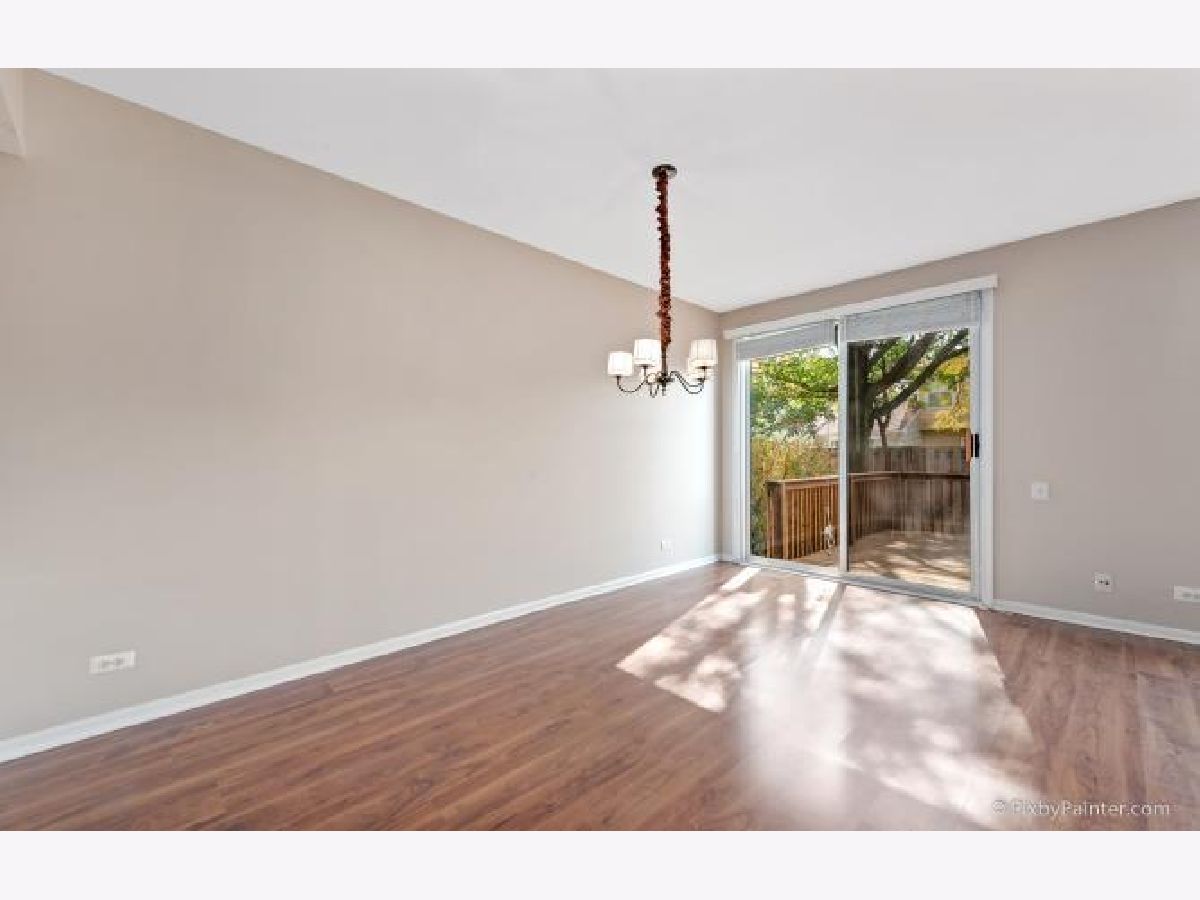




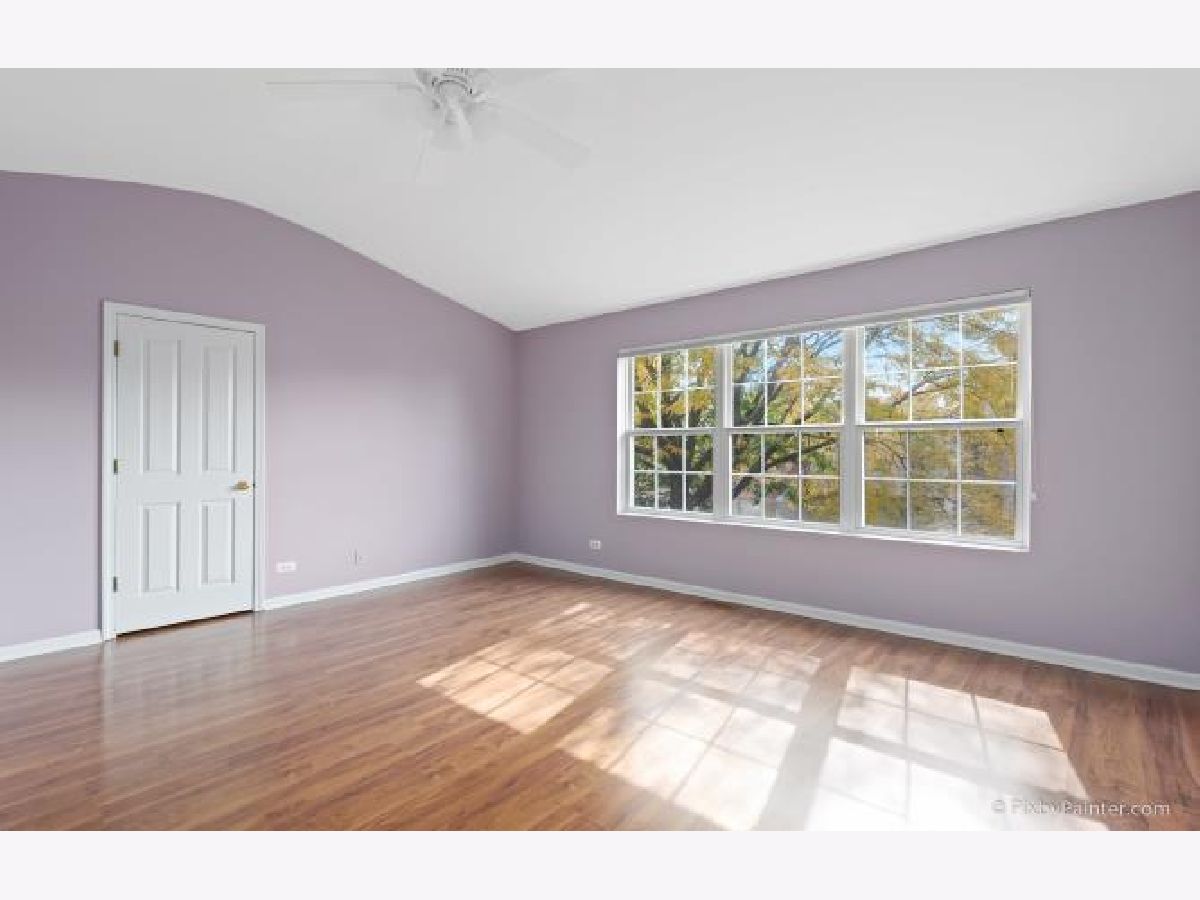










Room Specifics
Total Bedrooms: 3
Bedrooms Above Ground: 3
Bedrooms Below Ground: 0
Dimensions: —
Floor Type: Wood Laminate
Dimensions: —
Floor Type: Wood Laminate
Full Bathrooms: 3
Bathroom Amenities: Separate Shower,Double Sink
Bathroom in Basement: 0
Rooms: No additional rooms
Basement Description: None
Other Specifics
| 2 | |
| Concrete Perimeter | |
| Asphalt | |
| Deck, Storms/Screens, End Unit | |
| Common Grounds | |
| 23 X 108 | |
| — | |
| Full | |
| Vaulted/Cathedral Ceilings, Wood Laminate Floors, First Floor Laundry, Walk-In Closet(s), Drapes/Blinds, Granite Counters | |
| Microwave, Dishwasher, Refrigerator, Washer, Dryer, Disposal, Built-In Oven | |
| Not in DB | |
| — | |
| — | |
| — | |
| Attached Fireplace Doors/Screen |
Tax History
| Year | Property Taxes |
|---|---|
| 2020 | $6,122 |
Contact Agent
Nearby Similar Homes
Nearby Sold Comparables
Contact Agent
Listing Provided By
Keller Williams Success Realty

