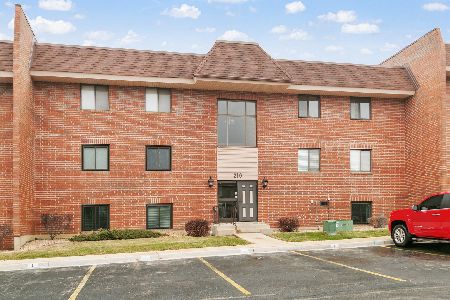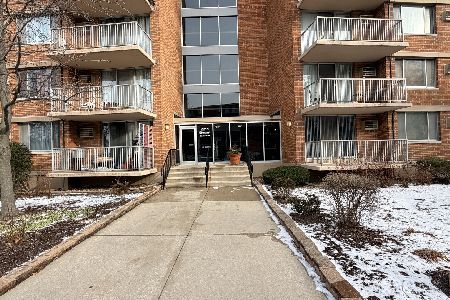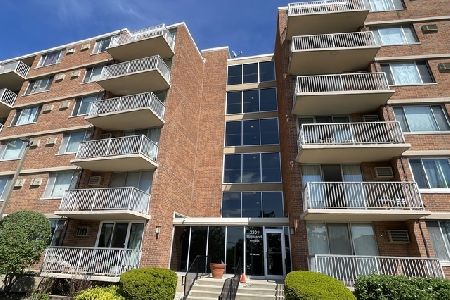91 Oakton Drive, Lombard, Illinois 60148
$189,900
|
Sold
|
|
| Status: | Closed |
| Sqft: | 1,179 |
| Cost/Sqft: | $161 |
| Beds: | 2 |
| Baths: | 2 |
| Year Built: | 1994 |
| Property Taxes: | $4,080 |
| Days On Market: | 3431 |
| Lot Size: | 0,00 |
Description
Lovely townhome that's neutral throughout is ready & waiting for you. Enter into the 2-story foyer and enjoy the spacious feeling that 9' ceilings on 1st floor provide. Kitchen has a lot of cabinets, a breakfast bar and is open to living room w/fireplace. Bright 2nd flr boasts skylight. The master BR with vaulted ceiling offers double closets and access to updated bath. The 'other' room upstairs is a nice storage closet or could be a second bath. All appliances stay, and oven/range plus washer & dryer are appx 1 year old. Furnace is 4 yrs old. Large deck. Wonderful location within the complex and near expressways, shopping & dining! FHA financing available. Great price for a great property!
Property Specifics
| Condos/Townhomes | |
| 2 | |
| — | |
| 1994 | |
| None | |
| — | |
| No | |
| — |
| Du Page | |
| Club Croix | |
| 215 / Monthly | |
| Parking,Insurance,Exterior Maintenance,Lawn Care,Snow Removal | |
| Lake Michigan | |
| Public Sewer | |
| 09326115 | |
| 0629110017 |
Nearby Schools
| NAME: | DISTRICT: | DISTANCE: | |
|---|---|---|---|
|
Grade School
Manor Hill Elementary School |
44 | — | |
|
Middle School
Glenn Westlake Middle School |
44 | Not in DB | |
|
High School
Glenbard East High School |
87 | Not in DB | |
Property History
| DATE: | EVENT: | PRICE: | SOURCE: |
|---|---|---|---|
| 15 Oct, 2012 | Sold | $169,900 | MRED MLS |
| 29 Jul, 2012 | Under contract | $169,900 | MRED MLS |
| 9 Jul, 2012 | Listed for sale | $169,900 | MRED MLS |
| 28 Sep, 2016 | Sold | $189,900 | MRED MLS |
| 28 Aug, 2016 | Under contract | $189,900 | MRED MLS |
| 26 Aug, 2016 | Listed for sale | $189,900 | MRED MLS |
Room Specifics
Total Bedrooms: 2
Bedrooms Above Ground: 2
Bedrooms Below Ground: 0
Dimensions: —
Floor Type: Carpet
Full Bathrooms: 2
Bathroom Amenities: —
Bathroom in Basement: 0
Rooms: Foyer,Other Room
Basement Description: None
Other Specifics
| 1 | |
| — | |
| Asphalt | |
| Deck | |
| — | |
| 18 X 107 | |
| — | |
| Full | |
| Vaulted/Cathedral Ceilings, Skylight(s), Wood Laminate Floors, Second Floor Laundry, Laundry Hook-Up in Unit, Storage | |
| Range, Microwave, Dishwasher, Refrigerator, Washer, Dryer, Disposal | |
| Not in DB | |
| — | |
| — | |
| — | |
| Gas Log, Gas Starter |
Tax History
| Year | Property Taxes |
|---|---|
| 2012 | $3,882 |
| 2016 | $4,080 |
Contact Agent
Nearby Similar Homes
Nearby Sold Comparables
Contact Agent
Listing Provided By
RE/MAX Action











