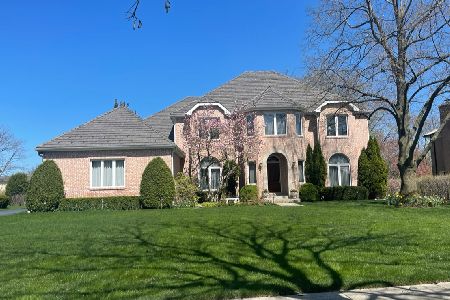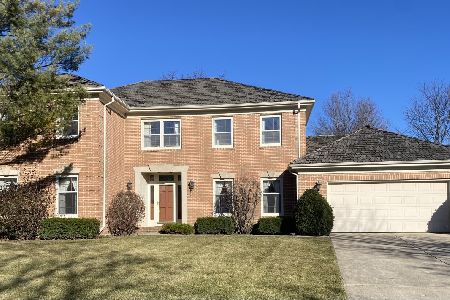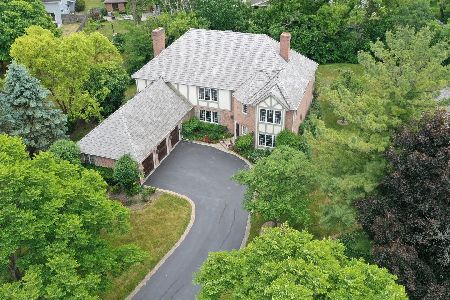83 Quail Drive, Lake Forest, Illinois 60045
$860,000
|
Sold
|
|
| Status: | Closed |
| Sqft: | 4,150 |
| Cost/Sqft: | $255 |
| Beds: | 4 |
| Baths: | 5 |
| Year Built: | 1988 |
| Property Taxes: | $13,345 |
| Days On Market: | 5327 |
| Lot Size: | 0,40 |
Description
Gene Martin French Provincial in cul-de-sac w/breathtaking views of pond & conservancy. Dramatic 2-story foyer, double crown moldings, wide baseboards, Walnut paneled library, kitchen w/cherry cabinets, SS appliances, center island w/granite counter & breakfast bar, 9' ceilings on 1st floor. Marble master bath w/granite counters. Junior master suite w/sitting room, full bath. In BSMNT BR, BA & KIT. Impeccable!
Property Specifics
| Single Family | |
| — | |
| French Provincial | |
| 1988 | |
| Full | |
| — | |
| Yes | |
| 0.4 |
| Lake | |
| The Ponds | |
| 450 / Annual | |
| Other | |
| Lake Michigan | |
| Sewer-Storm | |
| 07845914 | |
| 16054020520000 |
Nearby Schools
| NAME: | DISTRICT: | DISTANCE: | |
|---|---|---|---|
|
Grade School
Cherokee Elementary School |
67 | — | |
|
Middle School
Deer Path Middle School |
67 | Not in DB | |
|
High School
Lake Forest High School |
115 | Not in DB | |
Property History
| DATE: | EVENT: | PRICE: | SOURCE: |
|---|---|---|---|
| 23 Jul, 2007 | Sold | $1,255,000 | MRED MLS |
| 15 May, 2007 | Under contract | $1,369,000 | MRED MLS |
| — | Last price change | $1,425,000 | MRED MLS |
| 13 Jul, 2006 | Listed for sale | $1,449,000 | MRED MLS |
| 9 Mar, 2012 | Sold | $860,000 | MRED MLS |
| 31 Jan, 2012 | Under contract | $1,059,000 | MRED MLS |
| — | Last price change | $1,099,000 | MRED MLS |
| 30 Jun, 2011 | Listed for sale | $1,099,000 | MRED MLS |
Room Specifics
Total Bedrooms: 5
Bedrooms Above Ground: 4
Bedrooms Below Ground: 1
Dimensions: —
Floor Type: Carpet
Dimensions: —
Floor Type: Carpet
Dimensions: —
Floor Type: Carpet
Dimensions: —
Floor Type: —
Full Bathrooms: 5
Bathroom Amenities: Whirlpool,Separate Shower
Bathroom in Basement: 1
Rooms: Bedroom 5,Den,Office,Recreation Room,Tandem Room
Basement Description: Finished
Other Specifics
| 3 | |
| Concrete Perimeter | |
| Concrete | |
| — | |
| Cul-De-Sac,Water View,Wooded | |
| 64.75X144.40X155.63X168 | |
| — | |
| Full | |
| — | |
| Range, Microwave, Dishwasher, Refrigerator, Washer, Dryer, Disposal | |
| Not in DB | |
| Sidewalks, Street Lights, Street Paved | |
| — | |
| — | |
| Gas Log |
Tax History
| Year | Property Taxes |
|---|---|
| 2007 | $12 |
| 2012 | $13,345 |
Contact Agent
Nearby Similar Homes
Nearby Sold Comparables
Contact Agent
Listing Provided By
Baird & Warner












