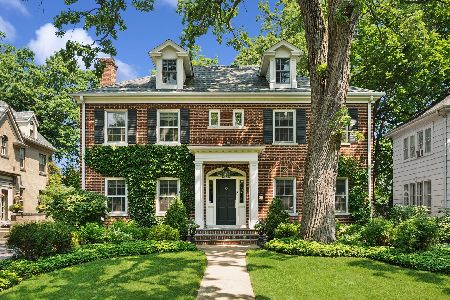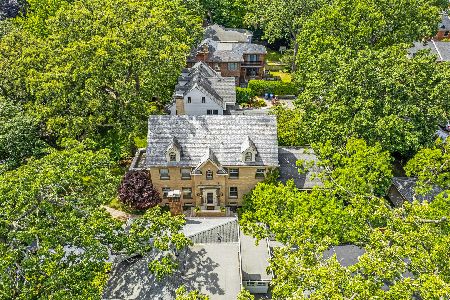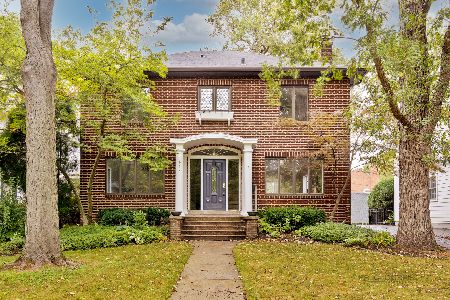830 Chestnut Avenue, Wilmette, Illinois 60091
$1,975,000
|
Sold
|
|
| Status: | Closed |
| Sqft: | 0 |
| Cost/Sqft: | — |
| Beds: | 5 |
| Baths: | 5 |
| Year Built: | 1925 |
| Property Taxes: | $20,750 |
| Days On Market: | 1293 |
| Lot Size: | 0,23 |
Description
Just Listed in East Wilmette on premiere Chestnut Avenue in the CAGE! Do not miss this stunning 2013 gut renovation by Morgante Wilson Architects and Elmshire Builders! The house features a seamless restoration that is spectacular on every single level with architectural details and high-end designer finishes throughout. You will fall in love with the thoughtful transformation of this 1925 house, offering original beauty in all of the features and the amenities of newer construction. The best of both worlds! A gracious and inviting foyer welcomes you home, which leads to an oversized living room, whose French doors open to the outstanding expanded family room, surrounded by loads of windows with great rear yard views. The chef's kitchen is out of a magazine, with all that you have been dreaming of, including an expansive center island, leathered granite countertops, Wolf range with custom counter-length hood, Bosch dishwasher, Subzero refrigerator and freezer, plus drawers. The designer details are never-ending, with custom cabinetry, detailed lighting, top of the line finishes and great storage. The beautiful oversized breakfast room with signature windows, millwork and vaulted ceiling makes it an elusive find in other homes. The gorgeous dining room with 15x15 dimensions offers generous space for family gatherings and entertaining. A large mudroom with floor-to-ceiling built-in cubbies and cabinets, plus a first floor powder room completes this level in a beautiful way. On the second level you will find a signature-designed primary suite with a private bedroom, oversized his and her closets, a dreamy spa primary bathroom with radiant-heated floors, a double vanity, a soaking tub, a step-in shower and a private water closet. In addition, there are two spacious bedrooms on the second floor and an abundance of closets, including a double-doored, ample hall linen closet. A family bathroom with a double vanity with private shower/ bathtub and toilet area completes this level. The third level reached via an open staircase is a true retreat for family or guests, featuring 2 bedrooms and a brand new full bathroom. The basement is fully finished with an optional bedroom, a private office, a full bathroom, a separate laundry room, three recreational areas, which include the newer dug-out portion with high ceilings and great light. The rear yard has a bluestone patio and irrigation system, is professionally landscaped, and includes a 2-car detached garage off the driveway. The list of features and amenities are extensive, offering a home wired for internet, sound and cable, a 300 AMP electrical panel, a Buderus boiler and hot water tank, a whole-house generator, Marvin windows, custom window treatments throughout, plus so much more! An unbeatable location one block from our cherished Lake Michigan, close to Plaza Del Lago, the Metra train, schools, parks and a vibrant downtown, with shopping and awesome restaurants! Impeccable from top to bottom, count on LOVING where you LIVE! Contact The Capitanini Team for seller feature details and floorplans.....
Property Specifics
| Single Family | |
| — | |
| — | |
| 1925 | |
| — | |
| — | |
| No | |
| 0.23 |
| Cook | |
| — | |
| — / Not Applicable | |
| — | |
| — | |
| — | |
| 11450219 | |
| 05274000280000 |
Nearby Schools
| NAME: | DISTRICT: | DISTANCE: | |
|---|---|---|---|
|
Grade School
Central Elementary School |
39 | — | |
|
Middle School
Highcrest Middle School |
39 | Not in DB | |
|
High School
New Trier Twp H.s. Northfield/wi |
203 | Not in DB | |
Property History
| DATE: | EVENT: | PRICE: | SOURCE: |
|---|---|---|---|
| 31 Aug, 2022 | Sold | $1,975,000 | MRED MLS |
| 10 Jul, 2022 | Under contract | $1,975,000 | MRED MLS |
| 5 Jul, 2022 | Listed for sale | $1,975,000 | MRED MLS |
| 24 Oct, 2025 | Sold | $2,730,000 | MRED MLS |
| 11 Sep, 2025 | Under contract | $2,495,000 | MRED MLS |
| 7 Sep, 2025 | Listed for sale | $2,495,000 | MRED MLS |
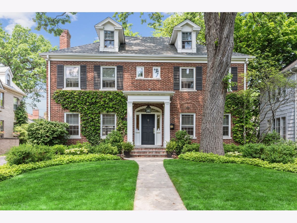
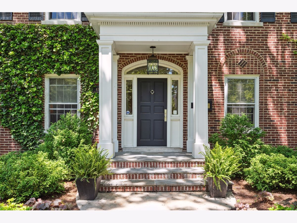
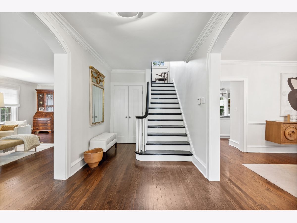
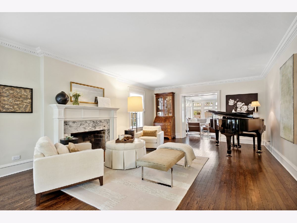
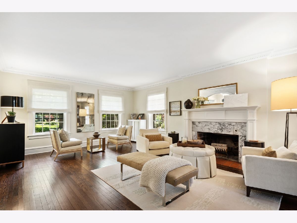
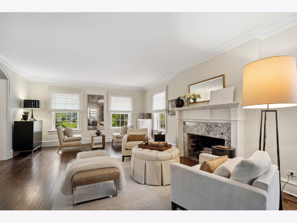
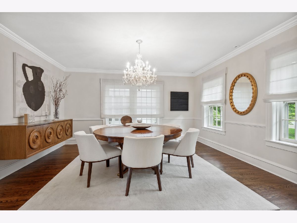
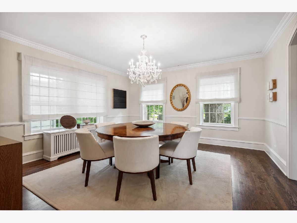
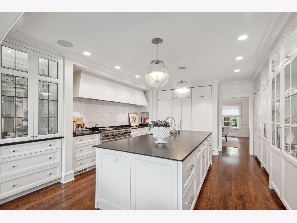
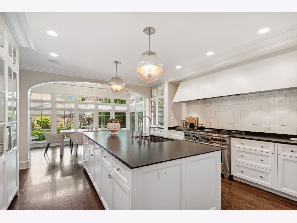
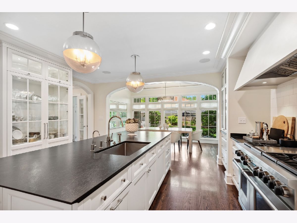
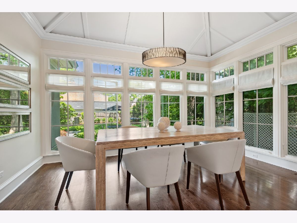
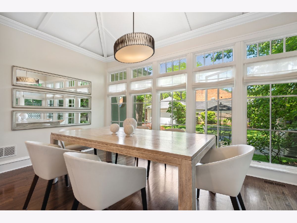
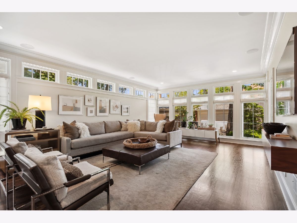
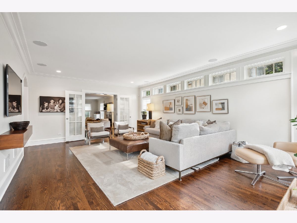
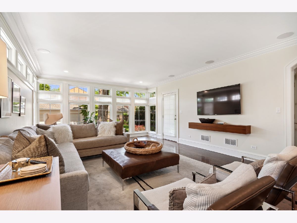
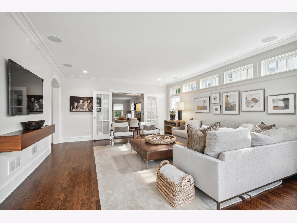
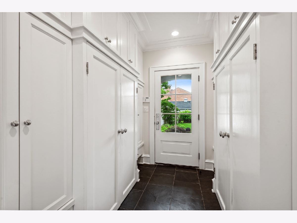
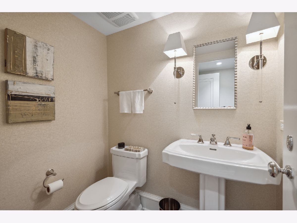
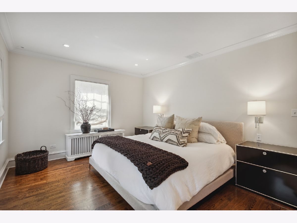
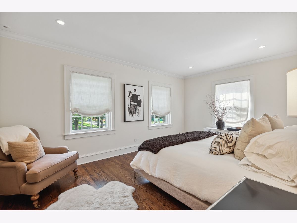
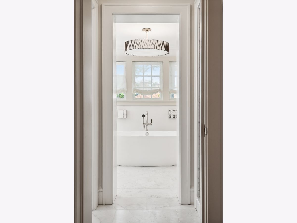
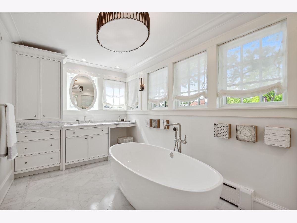
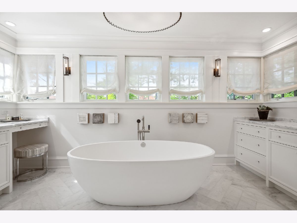
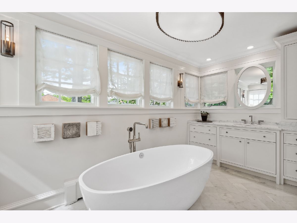
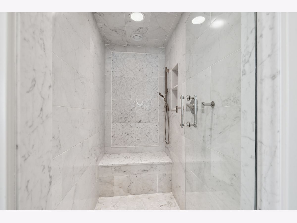
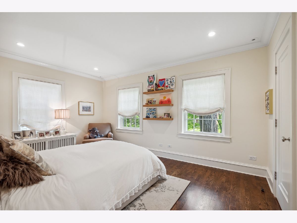
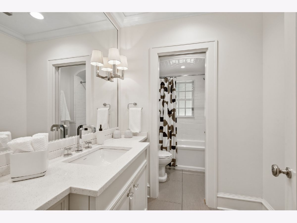
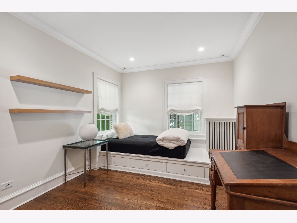
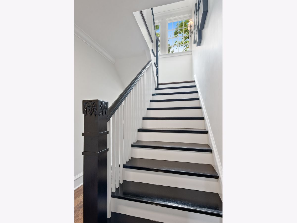
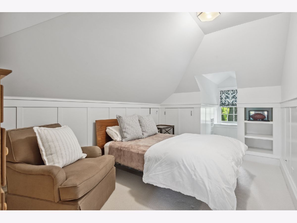
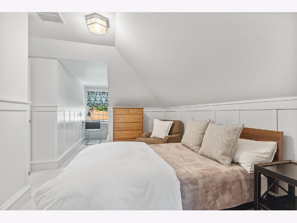
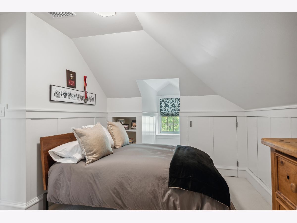
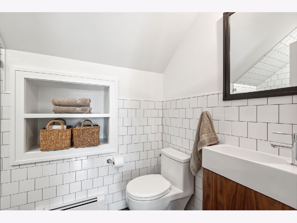
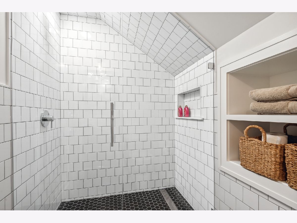
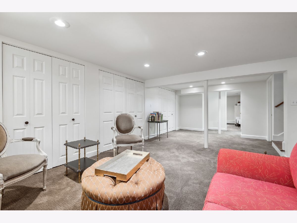
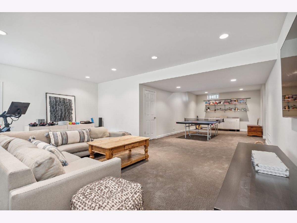
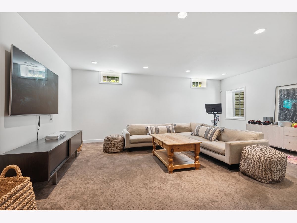
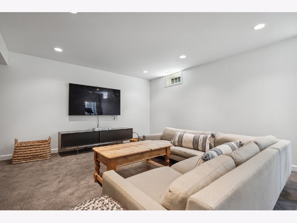
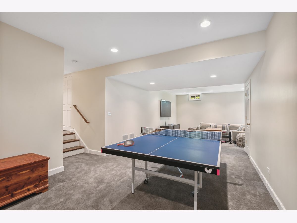
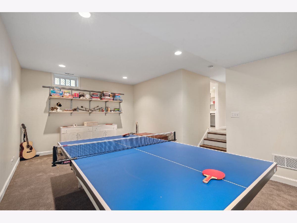
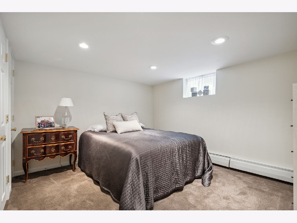
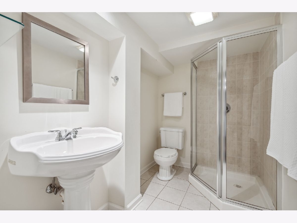
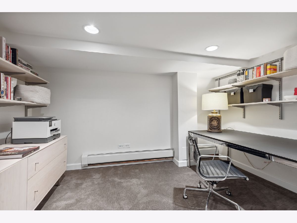
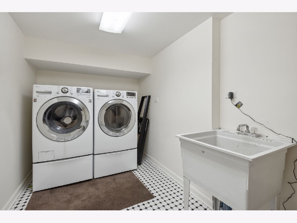
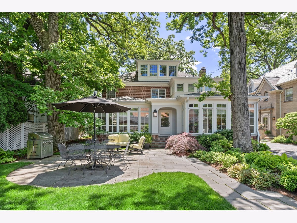
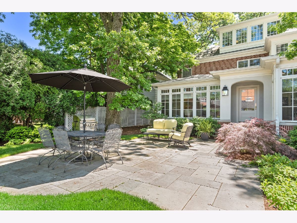
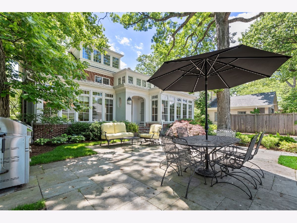
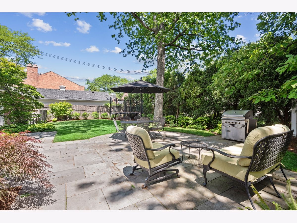
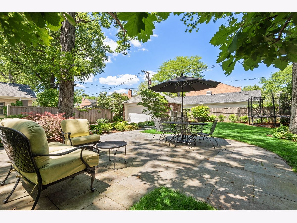
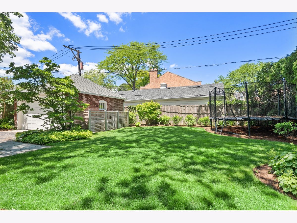
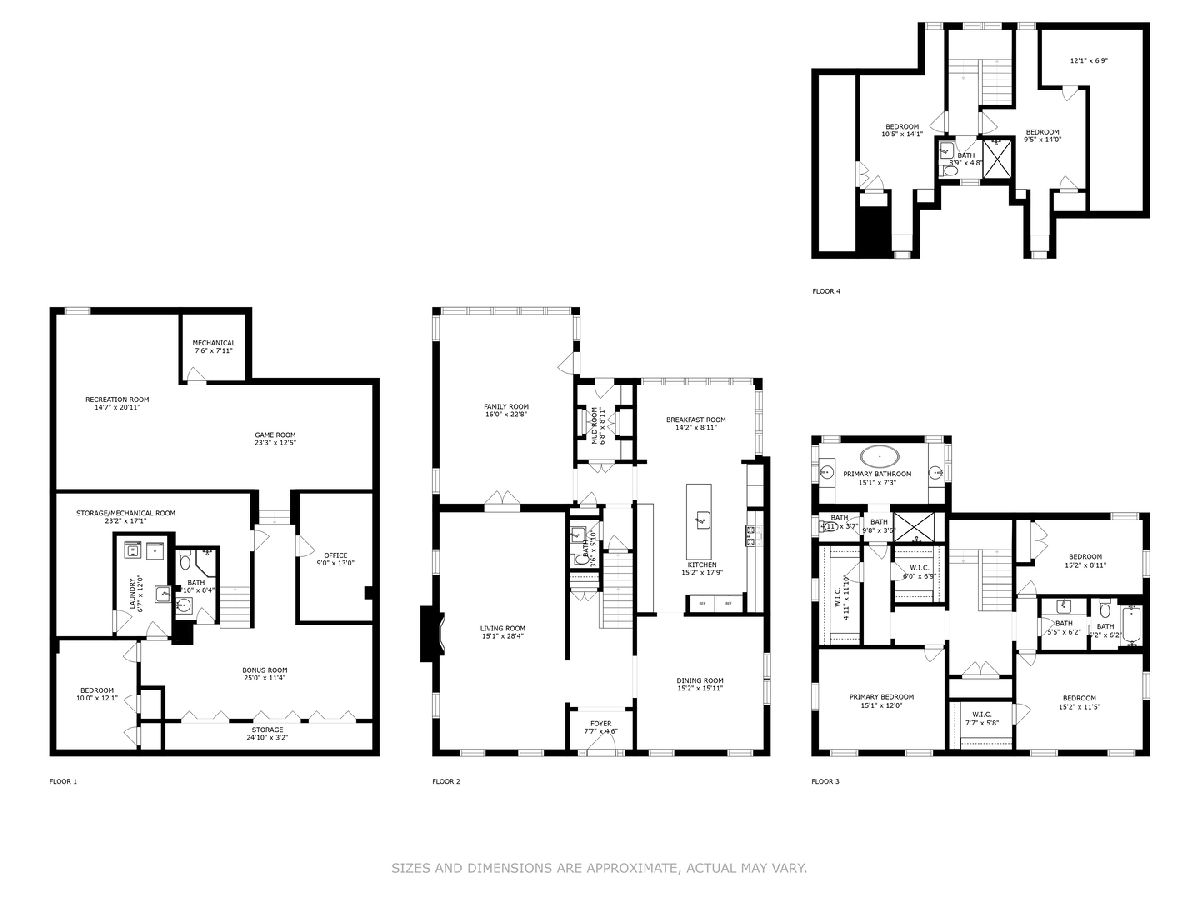
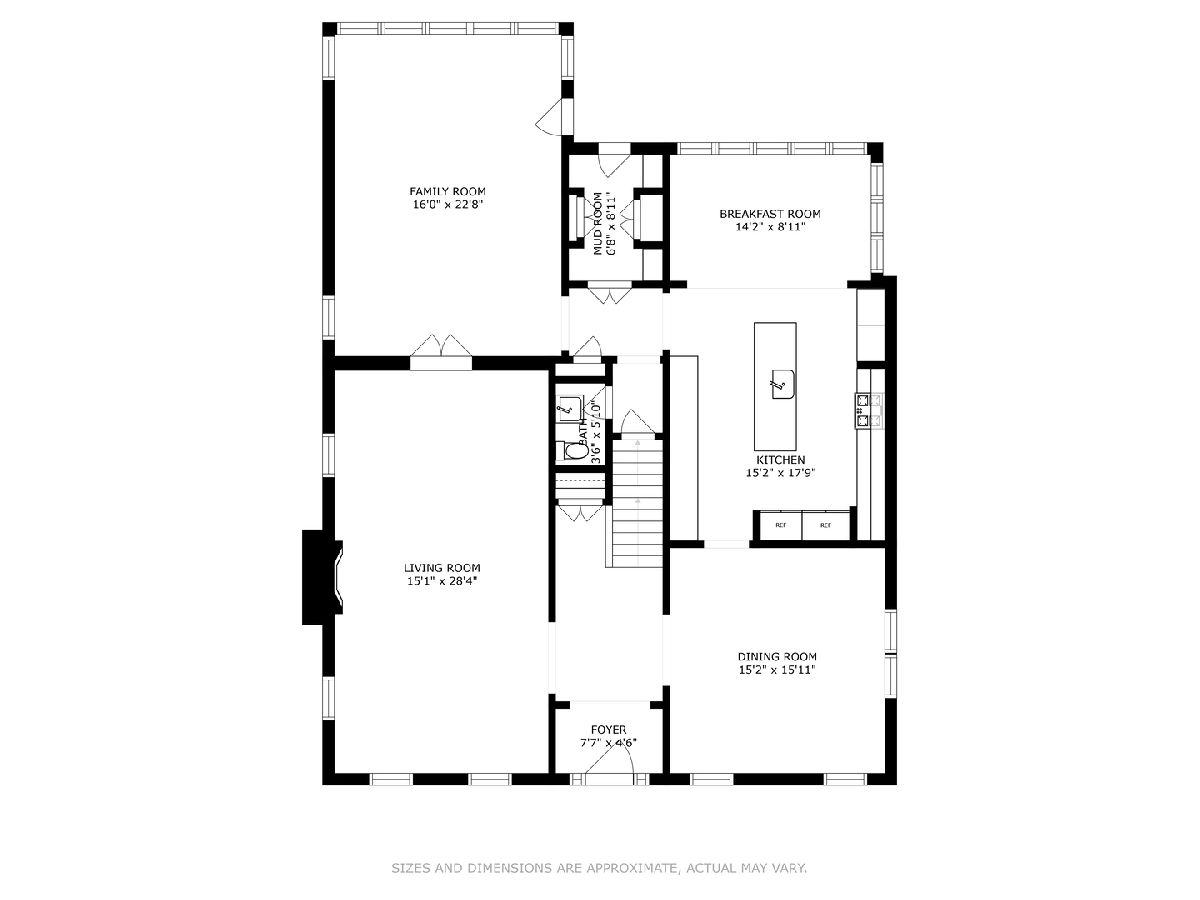
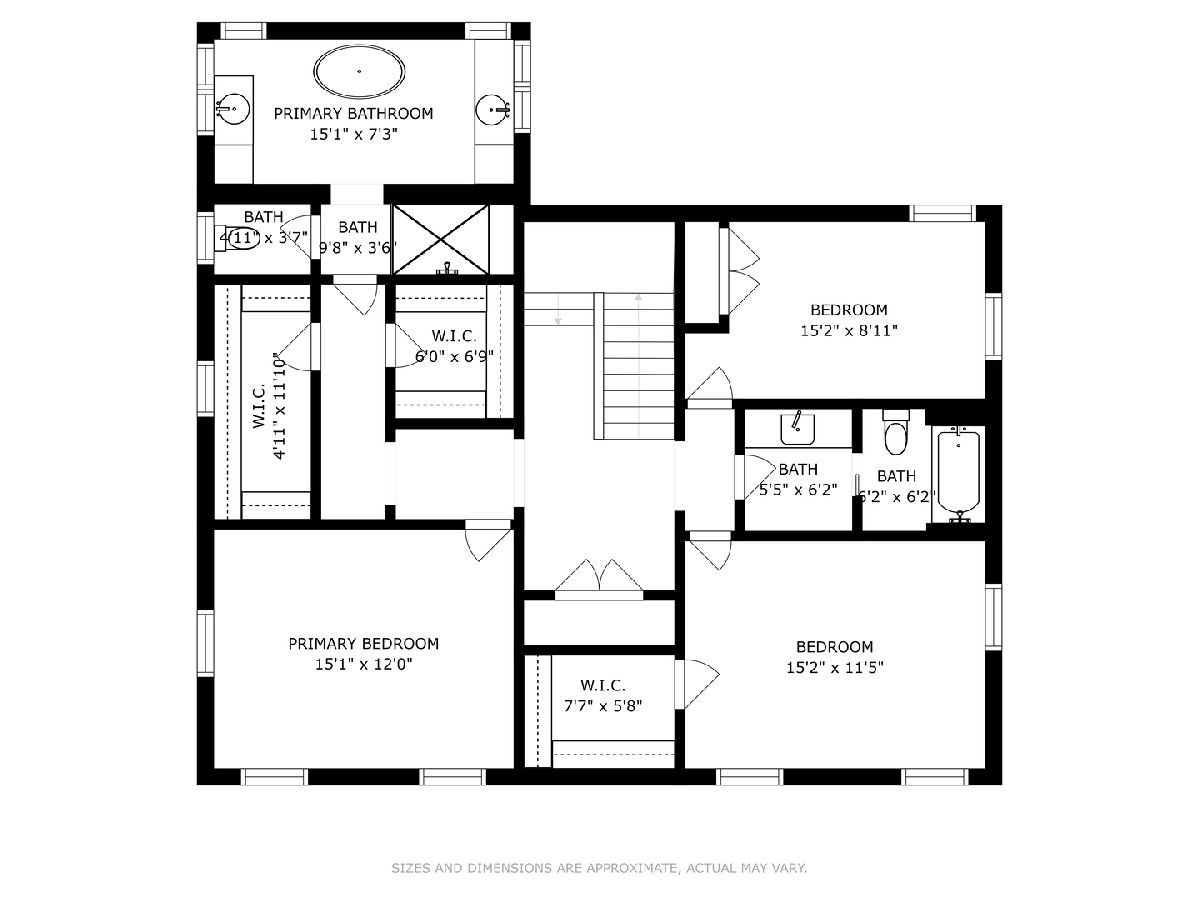
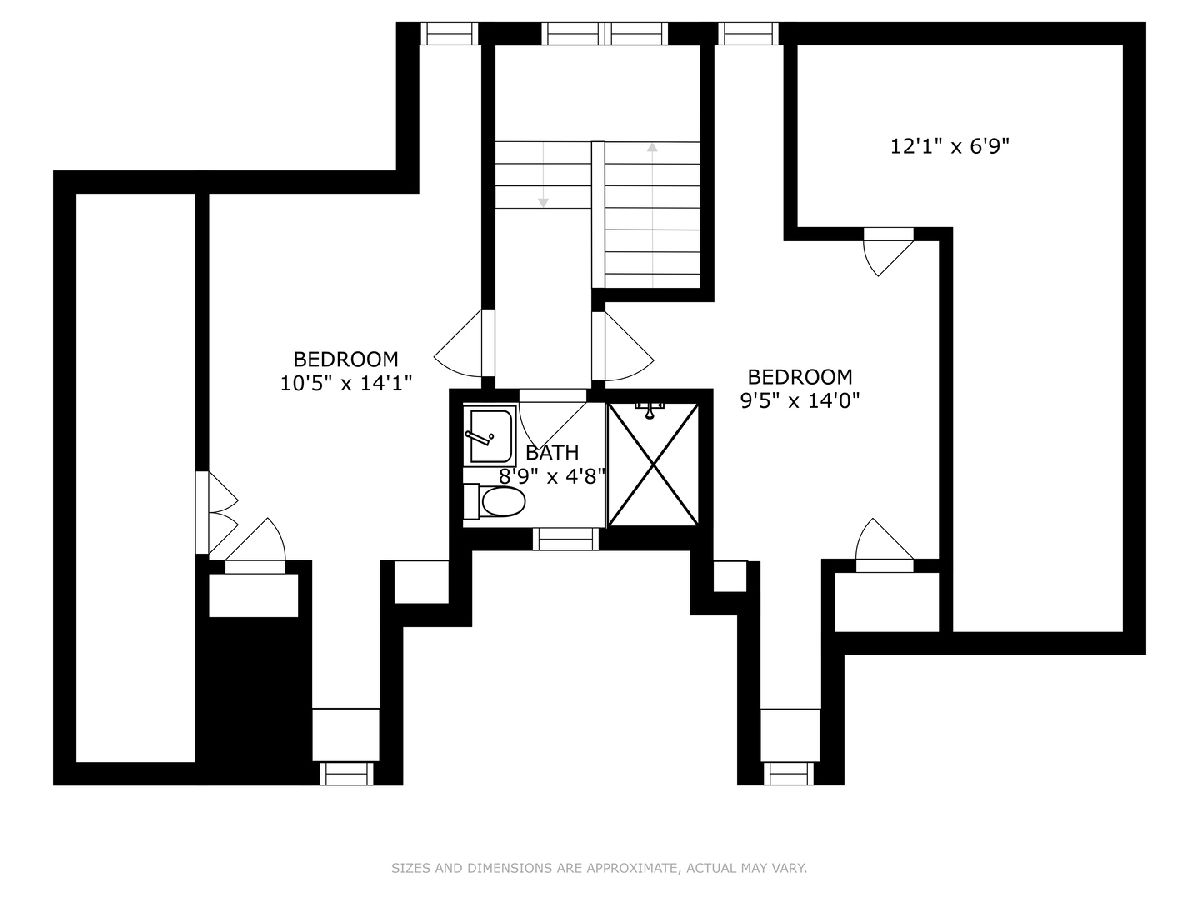
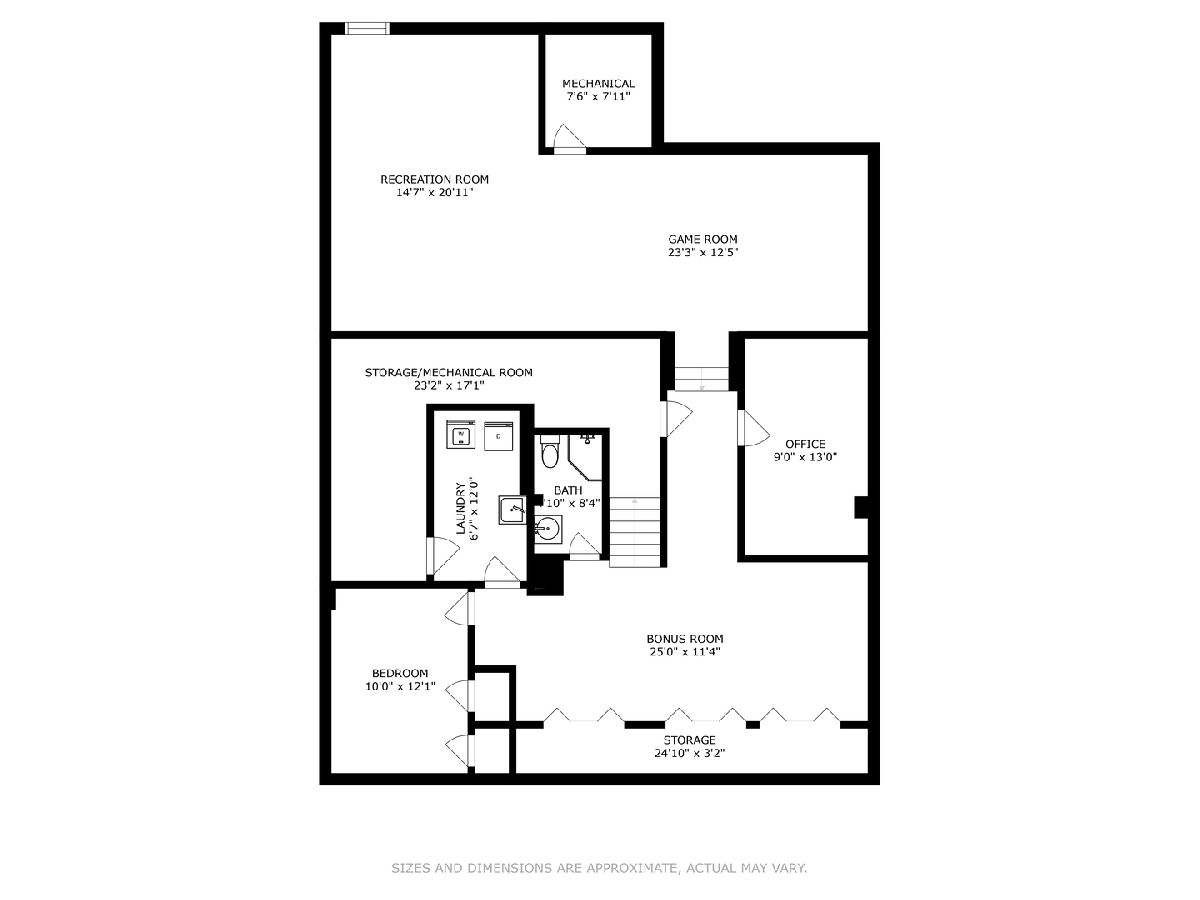
Room Specifics
Total Bedrooms: 6
Bedrooms Above Ground: 5
Bedrooms Below Ground: 1
Dimensions: —
Floor Type: —
Dimensions: —
Floor Type: —
Dimensions: —
Floor Type: —
Dimensions: —
Floor Type: —
Dimensions: —
Floor Type: —
Full Bathrooms: 5
Bathroom Amenities: Double Sink
Bathroom in Basement: 1
Rooms: —
Basement Description: Finished,Rec/Family Area,Storage Space
Other Specifics
| 2 | |
| — | |
| Asphalt | |
| — | |
| — | |
| 61.50 X 166.25 | |
| Finished | |
| — | |
| — | |
| — | |
| Not in DB | |
| — | |
| — | |
| — | |
| — |
Tax History
| Year | Property Taxes |
|---|---|
| 2022 | $20,750 |
| 2025 | $46,401 |
Contact Agent
Nearby Similar Homes
Nearby Sold Comparables
Contact Agent
Listing Provided By
Coldwell Banker Realty

