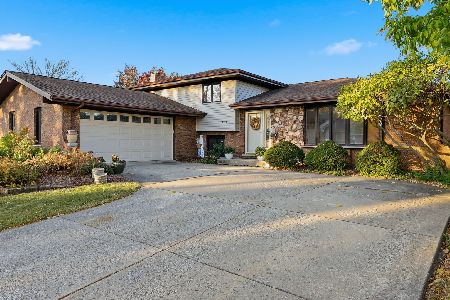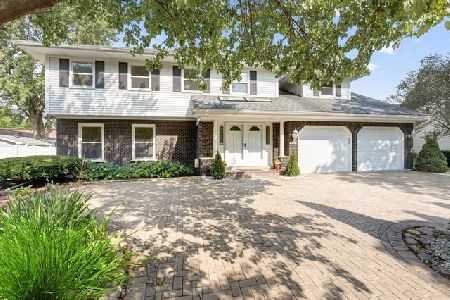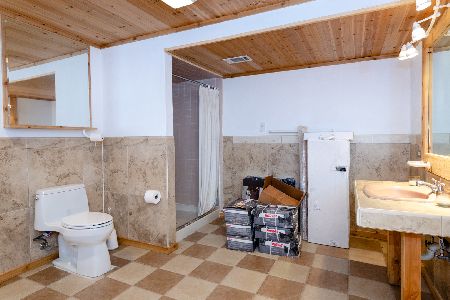830 Claremont Drive, Downers Grove, Illinois 60516
$430,000
|
Sold
|
|
| Status: | Closed |
| Sqft: | 2,868 |
| Cost/Sqft: | $153 |
| Beds: | 4 |
| Baths: | 4 |
| Year Built: | 1979 |
| Property Taxes: | $7,435 |
| Days On Market: | 2352 |
| Lot Size: | 0,24 |
Description
FRESH NEW LOOK!!! One of a kind 4 Bedroom, 3.5 bath Tudor style home with spacious 2 car attached garage. NEW carpet, hardwood floors, large bay windows & fresh paint bring in a comfortable new feel throughout the home. Spacious master suite with updated Master bath in 2014, three additional bedrooms plus loft offer plenty of space for a growing family. Convenient 1st floor laundry, spacious finished basement with full bath and large storage area with a cedar closet to store all of those winter coats. Professionally landscaped property features large fenced yard with a sizable concrete patio for entertaining! Home is in a great south Downers location with a short walk to 50 acre McCollum Park for all your recreational enjoyment. Pace Bus (Rt 463) is walking distance from the home and a quick ride to nearby Downtown Downers Grove for easy access to the Burlington train to Chicago. Minutes from I55, I355, I88 & I294 for your traveling convenience. Wonderful Family Home!!!
Property Specifics
| Single Family | |
| — | |
| Tudor | |
| 1979 | |
| Full | |
| ENGLISH TUDOR | |
| No | |
| 0.24 |
| Du Page | |
| Spring Green | |
| 30 / Annual | |
| Other | |
| Lake Michigan | |
| Public Sewer | |
| 10449781 | |
| 0920308011 |
Nearby Schools
| NAME: | DISTRICT: | DISTANCE: | |
|---|---|---|---|
|
Grade School
El Sierra Elementary School |
58 | — | |
|
Middle School
O Neill Middle School |
58 | Not in DB | |
|
High School
South High School |
99 | Not in DB | |
Property History
| DATE: | EVENT: | PRICE: | SOURCE: |
|---|---|---|---|
| 30 Aug, 2019 | Sold | $430,000 | MRED MLS |
| 25 Jul, 2019 | Under contract | $439,000 | MRED MLS |
| 13 Jul, 2019 | Listed for sale | $439,000 | MRED MLS |
Room Specifics
Total Bedrooms: 4
Bedrooms Above Ground: 4
Bedrooms Below Ground: 0
Dimensions: —
Floor Type: Carpet
Dimensions: —
Floor Type: Carpet
Dimensions: —
Floor Type: Carpet
Full Bathrooms: 4
Bathroom Amenities: —
Bathroom in Basement: 1
Rooms: Eating Area,Loft,Recreation Room
Basement Description: Partially Finished
Other Specifics
| 2 | |
| Concrete Perimeter | |
| — | |
| Patio, Porch, Storms/Screens | |
| Fenced Yard,Landscaped | |
| 75 X 140 | |
| Unfinished | |
| Full | |
| Vaulted/Cathedral Ceilings | |
| Range, Microwave, Dishwasher, Refrigerator, Washer, Dryer, Disposal, Stainless Steel Appliance(s) | |
| Not in DB | |
| Sidewalks, Street Lights, Street Paved | |
| — | |
| — | |
| Wood Burning, Attached Fireplace Doors/Screen |
Tax History
| Year | Property Taxes |
|---|---|
| 2019 | $7,435 |
Contact Agent
Nearby Similar Homes
Nearby Sold Comparables
Contact Agent
Listing Provided By
Realty Executives Midwest









