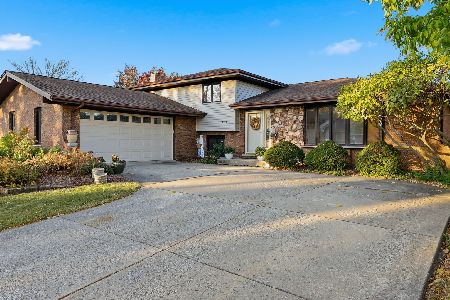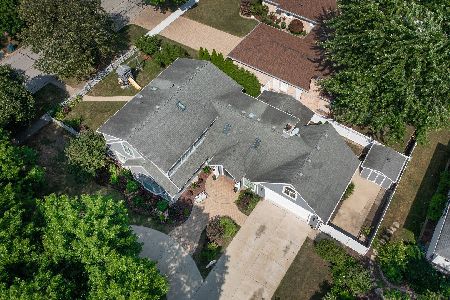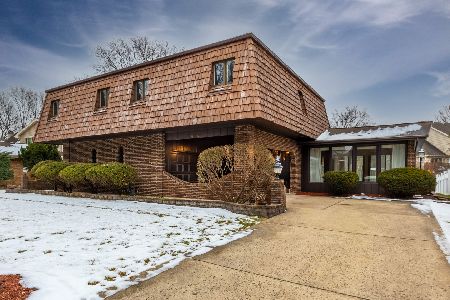7021 Webster Street, Downers Grove, Illinois 60516
$622,500
|
Sold
|
|
| Status: | Closed |
| Sqft: | 4,096 |
| Cost/Sqft: | $156 |
| Beds: | 5 |
| Baths: | 7 |
| Year Built: | 1979 |
| Property Taxes: | $8,423 |
| Days On Market: | 1754 |
| Lot Size: | 0,28 |
Description
If living on a quiet Cul-de-sac is something you dream of, this is the one home you don't want to miss! This 4000 sq ft home includes an additional 2200 sq ft of finished basement to accommodate a large family in a prime location with beautiful landscaping. Enjoy 5 bedrooms and 5.1 baths on the upper level and 1 FIRST FLOOR BEDROOM ENSUITE, full bath, and walk-in closet - PERFECT FOR INLAWS or VISITORS! It has 3 bedroom ensuites, a second-floor master ensuite with 2 baths and a huge walk-in closet, a third large bedroom ensuite, and 2 other spacious bedrooms. This home is an entertainer's dream with its open floor plan, a spacious kitchen including built-ins and plenty of cabinets, a breakfast area opening to a roomy deck with beautiful landscaping, an airy family room, and a living room featuring hardwood floors. The full finished basement has large rec room areas- the perfect space for kids and entertaining- a wet bar, wine cellar, storage room, bedroom, and a full bath. Ideal for family gatherings!! Great schools and close to shopping, expressway, parks, and golf courses. Steps away from McCollum Park with tennis courts, a mini-golf course, a walking path, and a children's playground!! The whole house was recently painted and has new carpeting. Intercom in all bedrooms and baths.
Property Specifics
| Single Family | |
| — | |
| — | |
| 1979 | |
| Full | |
| — | |
| No | |
| 0.28 |
| Du Page | |
| — | |
| 30 / Annual | |
| None | |
| Lake Michigan | |
| Public Sewer | |
| 11008168 | |
| 0920308009 |
Nearby Schools
| NAME: | DISTRICT: | DISTANCE: | |
|---|---|---|---|
|
Grade School
El Sierra Elementary School |
58 | — | |
|
Middle School
O Neill Middle School |
58 | Not in DB | |
|
High School
South High School |
99 | Not in DB | |
Property History
| DATE: | EVENT: | PRICE: | SOURCE: |
|---|---|---|---|
| 3 Jun, 2021 | Sold | $622,500 | MRED MLS |
| 28 Apr, 2021 | Under contract | $637,000 | MRED MLS |
| — | Last price change | $645,000 | MRED MLS |
| 2 Mar, 2021 | Listed for sale | $645,000 | MRED MLS |
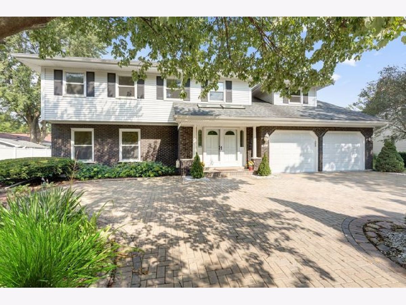
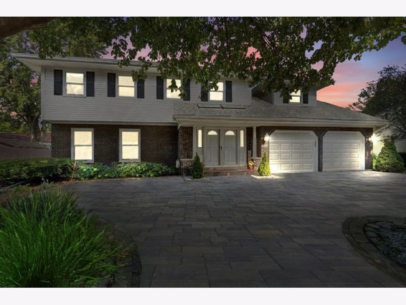
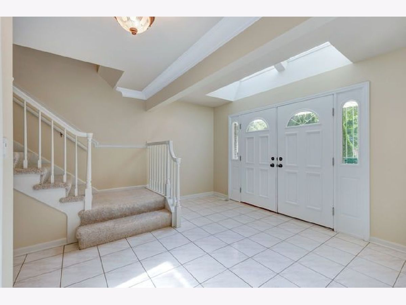
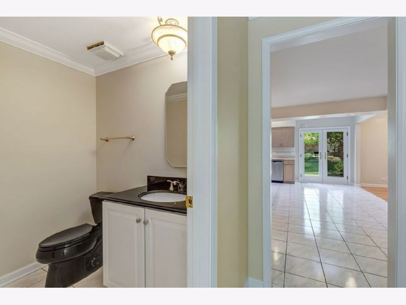
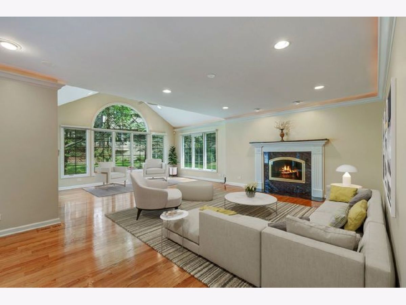
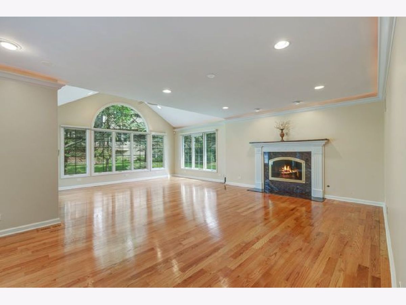
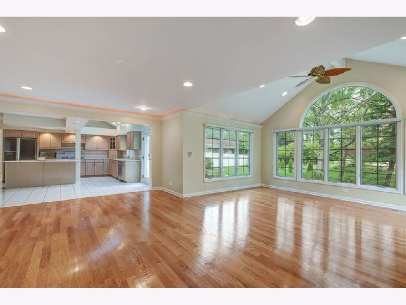
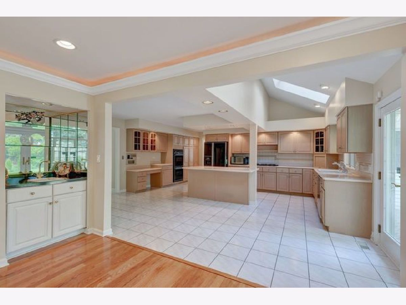
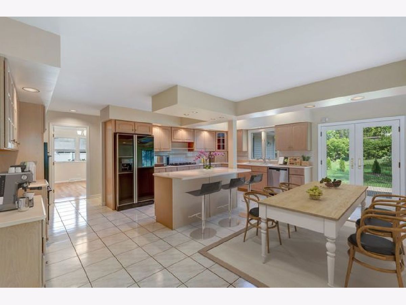
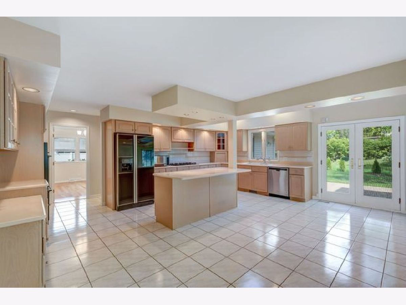
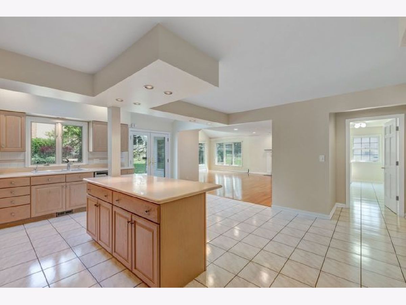
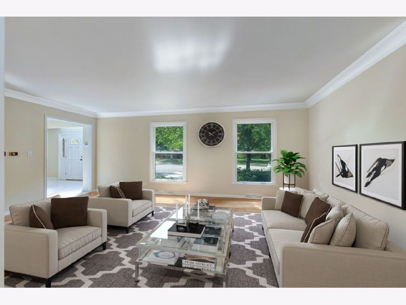
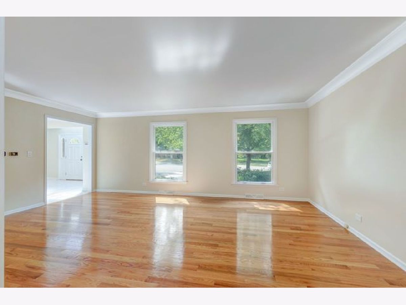
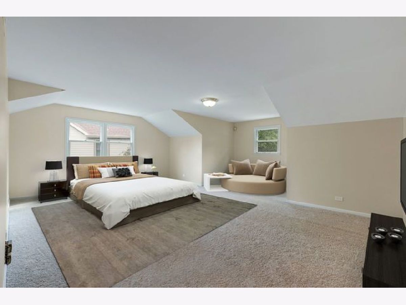
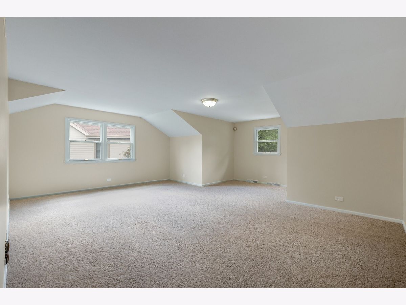
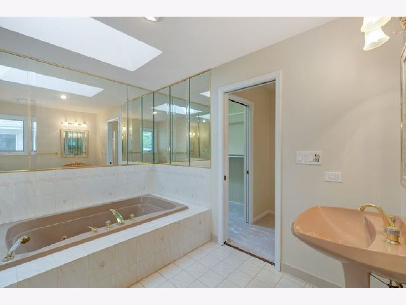
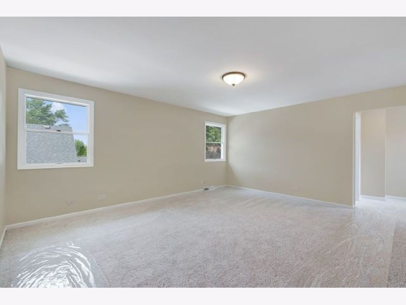
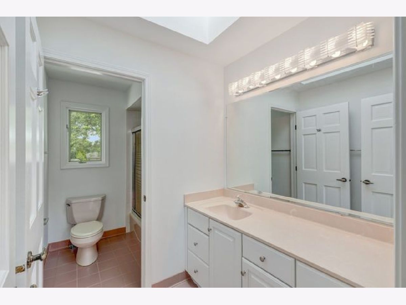
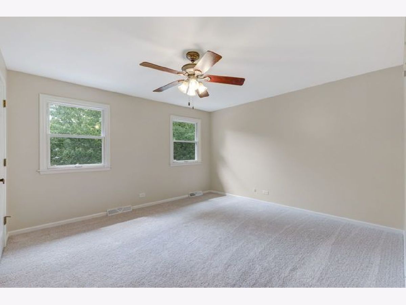
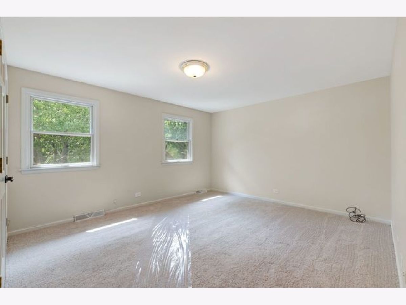
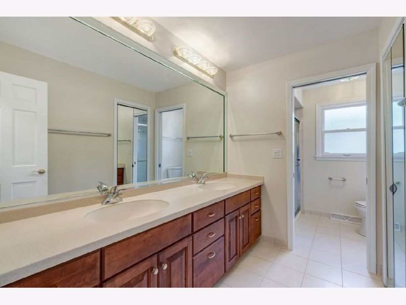
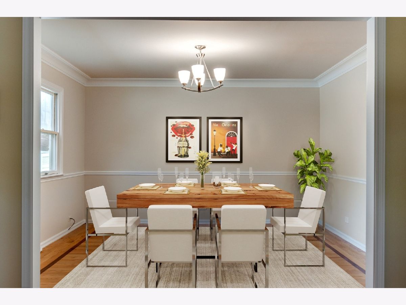
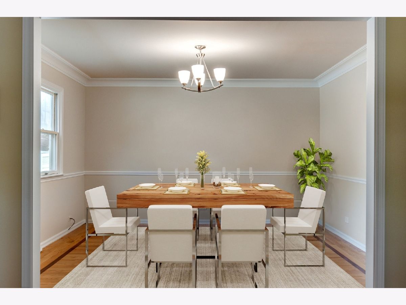
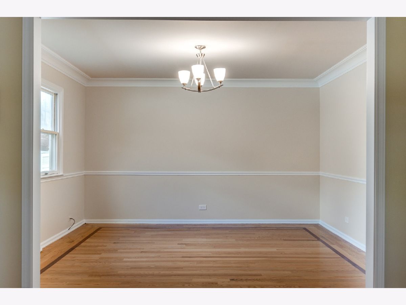
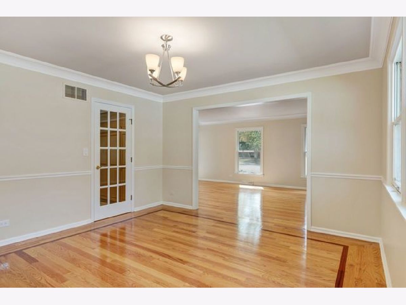
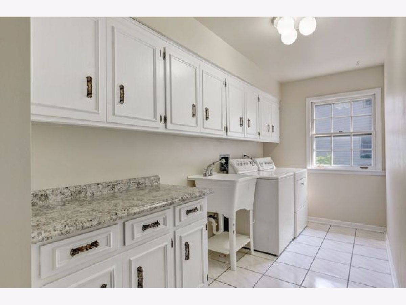
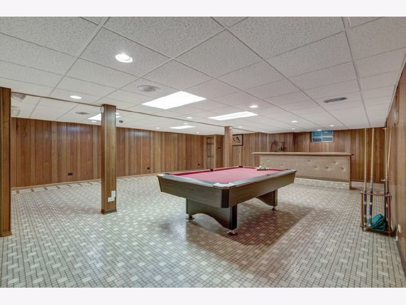
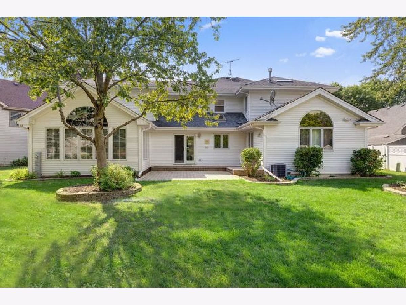
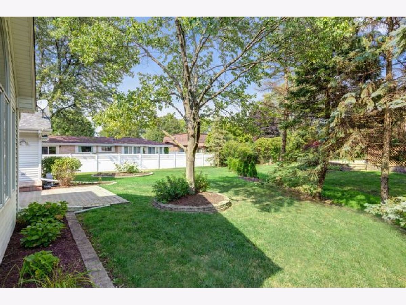
Room Specifics
Total Bedrooms: 6
Bedrooms Above Ground: 5
Bedrooms Below Ground: 1
Dimensions: —
Floor Type: Carpet
Dimensions: —
Floor Type: Carpet
Dimensions: —
Floor Type: Carpet
Dimensions: —
Floor Type: —
Dimensions: —
Floor Type: —
Full Bathrooms: 7
Bathroom Amenities: Whirlpool,Separate Shower,Double Sink,Full Body Spray Shower,Soaking Tub
Bathroom in Basement: 1
Rooms: Bedroom 5,Bedroom 6,Recreation Room
Basement Description: Finished
Other Specifics
| 2.5 | |
| — | |
| Concrete | |
| Brick Paver Patio | |
| Cul-De-Sac | |
| 43X31X110X117X168 | |
| Pull Down Stair | |
| Full | |
| Vaulted/Cathedral Ceilings, Skylight(s), Bar-Wet, Hardwood Floors, First Floor Bedroom, In-Law Arrangement, First Floor Laundry, First Floor Full Bath, Walk-In Closet(s) | |
| Double Oven, Range, Microwave, Dishwasher, Refrigerator, Washer, Dryer, Disposal | |
| Not in DB | |
| Park, Tennis Court(s), Curbs, Sidewalks, Street Paved | |
| — | |
| — | |
| Gas Starter |
Tax History
| Year | Property Taxes |
|---|---|
| 2021 | $8,423 |
Contact Agent
Nearby Similar Homes
Nearby Sold Comparables
Contact Agent
Listing Provided By
Coldwell Banker Realty


