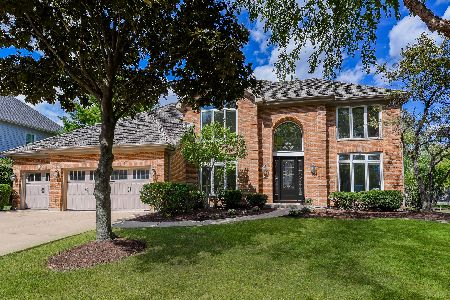830 Deerpath Court, Wheaton, Illinois 60189
$780,000
|
Sold
|
|
| Status: | Closed |
| Sqft: | 4,242 |
| Cost/Sqft: | $188 |
| Beds: | 4 |
| Baths: | 6 |
| Year Built: | 1994 |
| Property Taxes: | $21,712 |
| Days On Market: | 2266 |
| Lot Size: | 0,40 |
Description
INCREDIBLE VALUE in this absolutely STUNNING home in Wheaton's coveted Marywood area! Beautifully decorated & perfectly maintained by original owners. Nothing missing here on your dream house checklist! Gorgeous open flr plan, high ceilings, fabulous KIT open to FR w/see-thru FP, SunRm, 1st floor office, huge 1st floor Laundry/MudRm, plus convenient front & back staircases! Gourmet chef's KIT boasts new SS appliances within the last year. Breakfast bar, large eating area, plus a regal size DR for large holiday gatherings! Master suite feels like a high-end hotel room w/spa-like bath plus enormous walk-in closet! All BRs have private full baths & WIC. Amazing FINISHED Bsmt w/Sitting Area, Gym Space, cute retro Rec Room w/bar, plus a 5th BR & full bath! The outside entertaining space is gorgeous w/huge patio, gazebo & lush landscaping! Other very recent updates include some fresh interior paint, new cabinet hardware in KIT, FR, Office, Powder Rm & Master Bath. New carpet in FR, and refinished hardwoods in the Kitchen, Foyer, Office, Laundry Room and Powder Room. A 3-car garage and great location round out your list for the perfect home!
Property Specifics
| Single Family | |
| — | |
| Traditional | |
| 1994 | |
| Full | |
| — | |
| No | |
| 0.4 |
| Du Page | |
| Marywood | |
| — / Not Applicable | |
| None | |
| Lake Michigan | |
| Public Sewer | |
| 10573707 | |
| 0529201007 |
Nearby Schools
| NAME: | DISTRICT: | DISTANCE: | |
|---|---|---|---|
|
Grade School
Whittier Elementary School |
200 | — | |
|
Middle School
Edison Middle School |
200 | Not in DB | |
|
High School
Wheaton Warrenville South H S |
200 | Not in DB | |
Property History
| DATE: | EVENT: | PRICE: | SOURCE: |
|---|---|---|---|
| 17 Jan, 2020 | Sold | $780,000 | MRED MLS |
| 27 Nov, 2019 | Under contract | $799,000 | MRED MLS |
| 14 Nov, 2019 | Listed for sale | $799,000 | MRED MLS |
Room Specifics
Total Bedrooms: 5
Bedrooms Above Ground: 4
Bedrooms Below Ground: 1
Dimensions: —
Floor Type: Carpet
Dimensions: —
Floor Type: Carpet
Dimensions: —
Floor Type: Carpet
Dimensions: —
Floor Type: —
Full Bathrooms: 6
Bathroom Amenities: Whirlpool,Separate Shower,Double Sink
Bathroom in Basement: 1
Rooms: Bedroom 5,Bonus Room,Sitting Room,Exercise Room,Heated Sun Room,Office
Basement Description: Finished
Other Specifics
| 3 | |
| Concrete Perimeter | |
| Brick | |
| Deck, Patio | |
| — | |
| 158X154X55X175 | |
| — | |
| Full | |
| Vaulted/Cathedral Ceilings, Skylight(s), Hardwood Floors, First Floor Laundry | |
| Double Oven, Range, Dishwasher, Refrigerator, Stainless Steel Appliance(s), Washer, Dryer | |
| Not in DB | |
| Curbs, Sidewalks, Street Paved | |
| — | |
| — | |
| Double Sided, Gas Log |
Tax History
| Year | Property Taxes |
|---|---|
| 2020 | $21,712 |
Contact Agent
Nearby Similar Homes
Nearby Sold Comparables
Contact Agent
Listing Provided By
Berkshire Hathaway HomeServices Chicago






