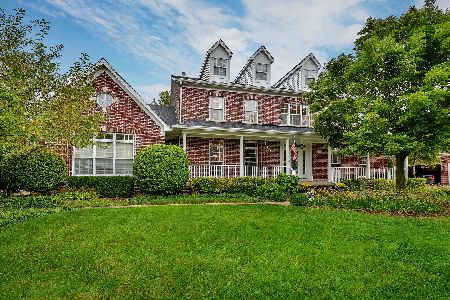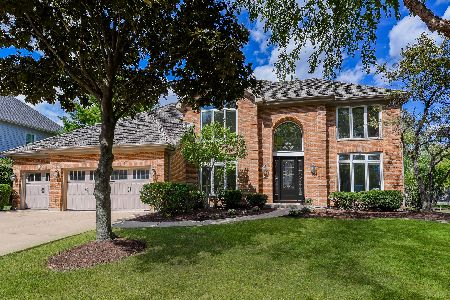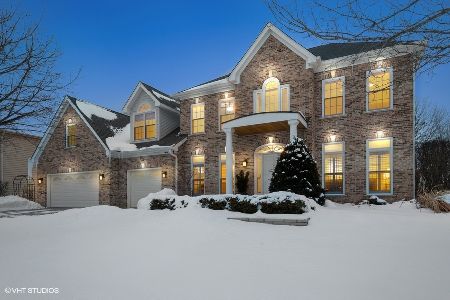851 Deerpath Court, Wheaton, Illinois 60189
$1,090,000
|
Sold
|
|
| Status: | Closed |
| Sqft: | 4,895 |
| Cost/Sqft: | $244 |
| Beds: | 4 |
| Baths: | 6 |
| Year Built: | 2000 |
| Property Taxes: | $27,074 |
| Days On Market: | 3567 |
| Lot Size: | 0,32 |
Description
This gorgeous stately home is located in a highly desired area of Wheaton and backs to Chicago Golf Club, the oldest 18 hole course in America! This traditional brick home features an open floorplan with 10 foot ceilings on main level. The gourmet kitchen features all SS appliances, including a 6 burner stove and a double oven, topped off with granite counter tops and custom cabinetry. Main floor also features spacious formal living and dining rooms, and a large family room with a cozy stone fireplace. Main floor office features custom built-ins all around. Home has many large windows for lots of natural light! Second floor holds all 4 bedrooms, as well as a large bonus room perfect for a play area, studio or 5th bedroom, and laundry room. The finished lower level has a full kitchen/wet bar area, exercise room, gaming area and lounge. Second fireplace is found in the beautiful windowed sun room that leads out to the huge brick patio, perfect for entertaining! Great Dist. 200 schools!
Property Specifics
| Single Family | |
| — | |
| Traditional | |
| 2000 | |
| Full | |
| — | |
| No | |
| 0.32 |
| Du Page | |
| Marywood | |
| 0 / Not Applicable | |
| None | |
| Lake Michigan | |
| Public Sewer | |
| 09203822 | |
| 0529201018 |
Nearby Schools
| NAME: | DISTRICT: | DISTANCE: | |
|---|---|---|---|
|
Grade School
Whittier Elementary School |
200 | — | |
|
Middle School
Edison Middle School |
200 | Not in DB | |
|
High School
Wheaton Warrenville South H S |
200 | Not in DB | |
Property History
| DATE: | EVENT: | PRICE: | SOURCE: |
|---|---|---|---|
| 26 Aug, 2016 | Sold | $1,090,000 | MRED MLS |
| 13 Jun, 2016 | Under contract | $1,194,800 | MRED MLS |
| — | Last price change | $1,194,900 | MRED MLS |
| 22 Apr, 2016 | Listed for sale | $1,239,000 | MRED MLS |
Room Specifics
Total Bedrooms: 4
Bedrooms Above Ground: 4
Bedrooms Below Ground: 0
Dimensions: —
Floor Type: Carpet
Dimensions: —
Floor Type: Carpet
Dimensions: —
Floor Type: Carpet
Full Bathrooms: 6
Bathroom Amenities: Whirlpool,Separate Shower,Double Sink
Bathroom in Basement: 1
Rooms: Bonus Room,Breakfast Room,Game Room,Office,Recreation Room,Sun Room,Workshop
Basement Description: Finished
Other Specifics
| 3 | |
| Concrete Perimeter | |
| Brick | |
| Patio | |
| Golf Course Lot,Landscaped | |
| 110X132 | |
| Pull Down Stair | |
| Full | |
| Skylight(s), Bar-Wet, Hardwood Floors, Heated Floors, Second Floor Laundry, First Floor Full Bath | |
| Double Oven, Range, Microwave, Dishwasher, Refrigerator, Freezer, Washer, Dryer, Disposal, Trash Compactor | |
| Not in DB | |
| Sidewalks | |
| — | |
| — | |
| — |
Tax History
| Year | Property Taxes |
|---|---|
| 2016 | $27,074 |
Contact Agent
Nearby Similar Homes
Nearby Sold Comparables
Contact Agent
Listing Provided By
Conlon: A Real Estate Company








