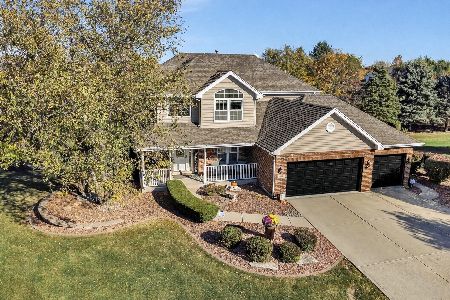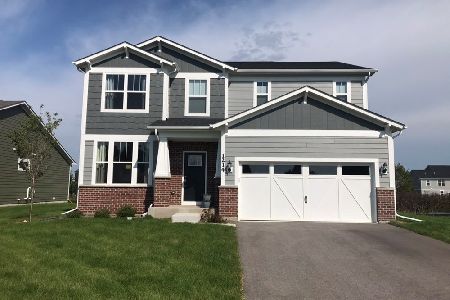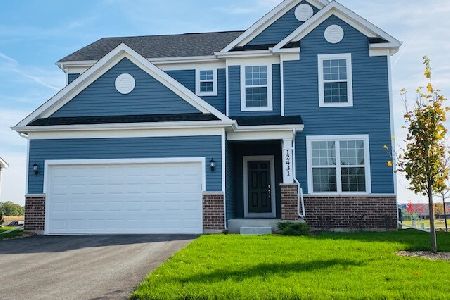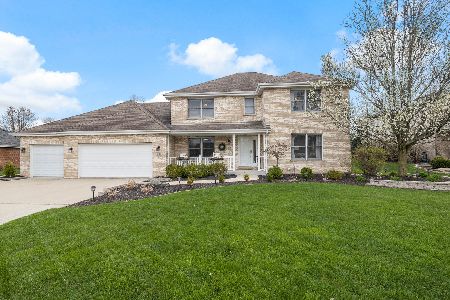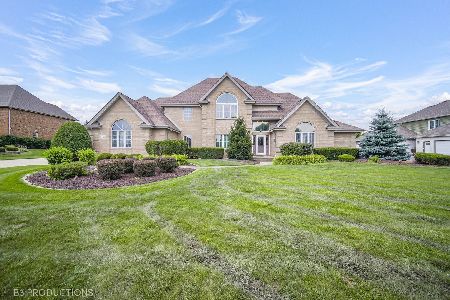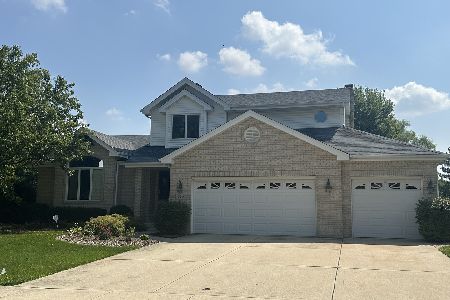830 Eastwind Drive, New Lenox, Illinois 60451
$477,000
|
Sold
|
|
| Status: | Closed |
| Sqft: | 2,800 |
| Cost/Sqft: | $166 |
| Beds: | 4 |
| Baths: | 3 |
| Year Built: | 2003 |
| Property Taxes: | $9,357 |
| Days On Market: | 1588 |
| Lot Size: | 0,31 |
Description
This amazing & spacious executive style, custom home in popular Bluestone Bay boasts attention to detail & features: A spacious kitchen with maple cabinets, breakfast bar, pantry & stainless steel appliances; Breakfast area with door to the 2 tiered Trex maintenance free composite deck overlooking the tree-lined, private yard (no rear neighbors) with 32x16 pool & irrigation system; Formal living room with bay window; Formal dining room that's great for family dinners; Large, family room with cozy fireplace adorned by gas logs; Desirable main level office; Master suite that offers a walk-in closet & private, luxury bath with whirlpool tub & separate shower; Bedroom #2 with double closets; Vaulted bedroom #3; Full finished basement that features a recreation room with bar, exercise room & loads of storage; 3+ car garage with bump-out for additional length on 3rd bay; Newer: AC (2018), water heater, (2018), roof (2017) some carpeting & more.
Property Specifics
| Single Family | |
| — | |
| — | |
| 2003 | |
| Full | |
| TWO STORY | |
| No | |
| 0.31 |
| Will | |
| Bluestone Bay | |
| 110 / Annual | |
| Other | |
| Lake Michigan | |
| Public Sewer | |
| 11229888 | |
| 1508244100390000 |
Nearby Schools
| NAME: | DISTRICT: | DISTANCE: | |
|---|---|---|---|
|
Grade School
Spencer Point Elementary School |
122 | — | |
|
Middle School
Alex M Martino Junior High Schoo |
122 | Not in DB | |
|
High School
Lincoln-way Central High School |
210 | Not in DB | |
|
Alternate Elementary School
Spencer Trail Kindergarten Cente |
— | Not in DB | |
Property History
| DATE: | EVENT: | PRICE: | SOURCE: |
|---|---|---|---|
| 30 Nov, 2021 | Sold | $477,000 | MRED MLS |
| 28 Sep, 2021 | Under contract | $465,000 | MRED MLS |
| 25 Sep, 2021 | Listed for sale | $465,000 | MRED MLS |
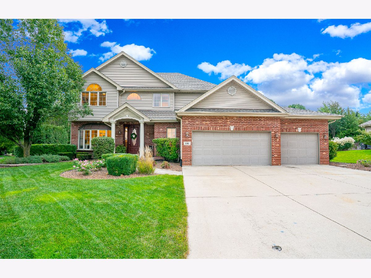
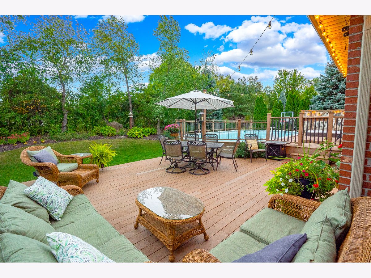
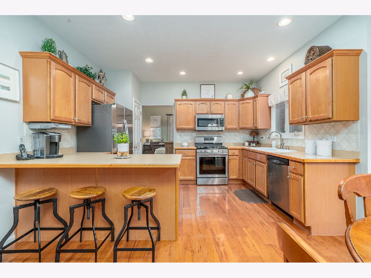
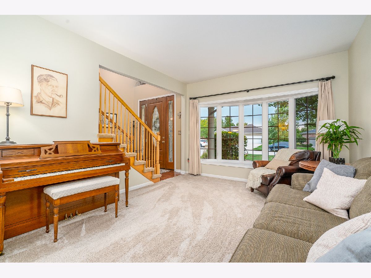
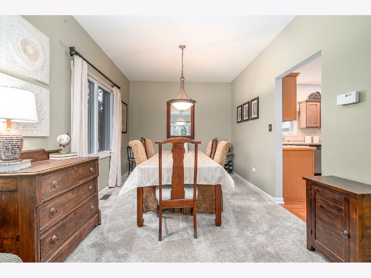
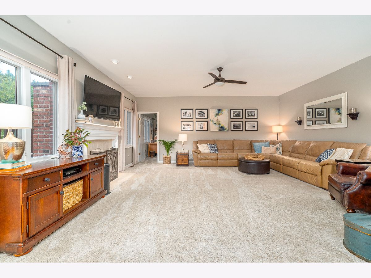
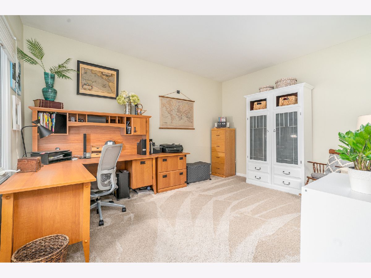
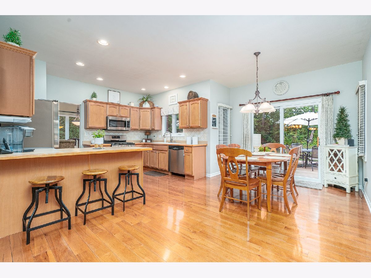
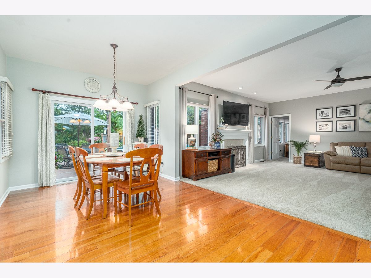
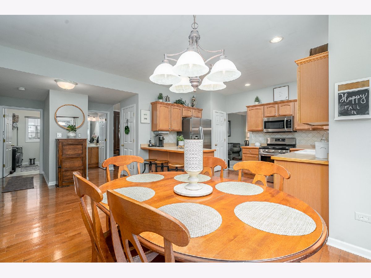
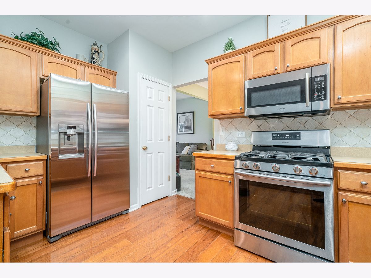
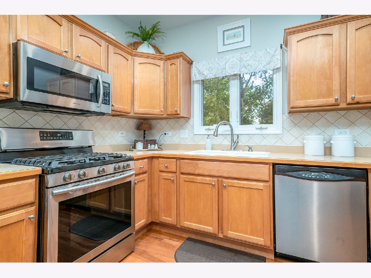
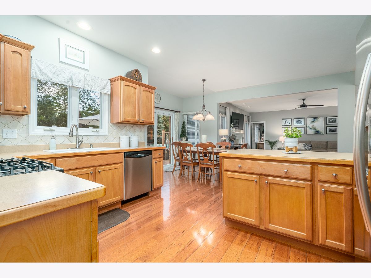
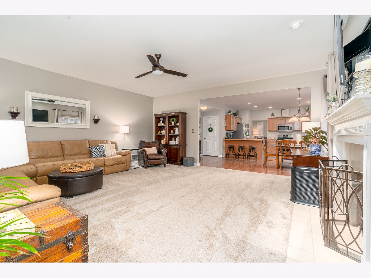
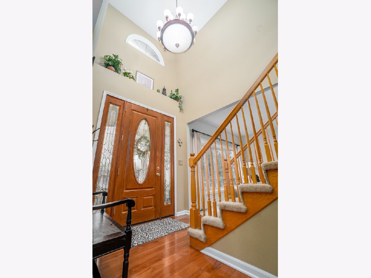
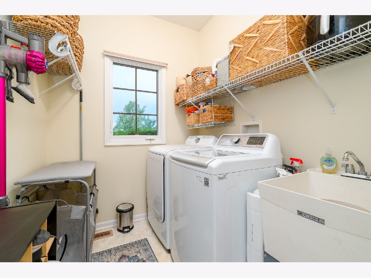
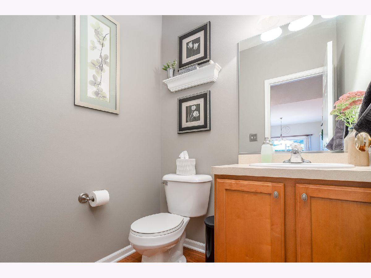
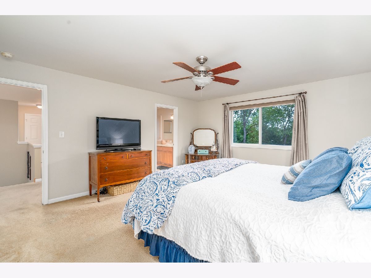
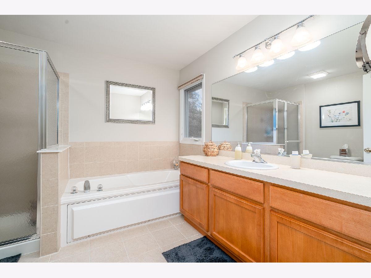
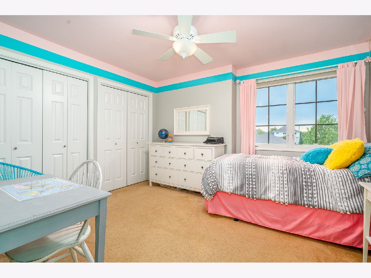
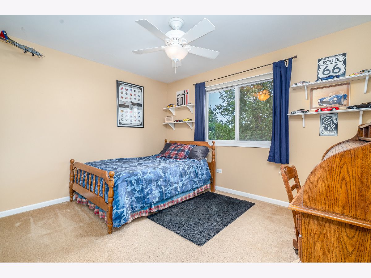
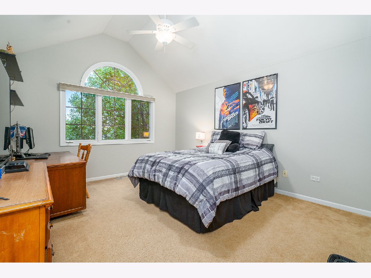
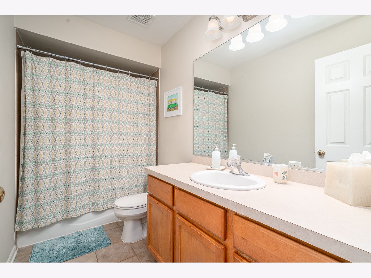
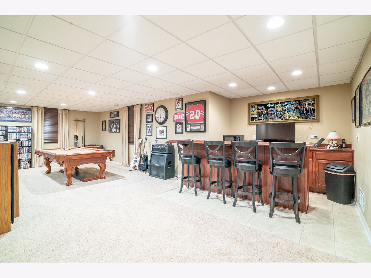
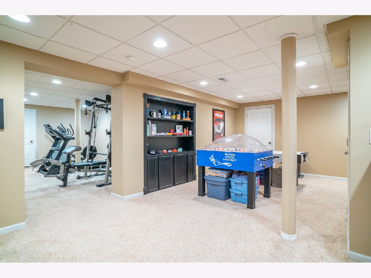
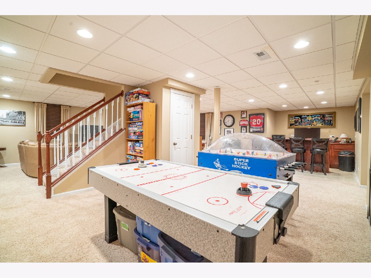
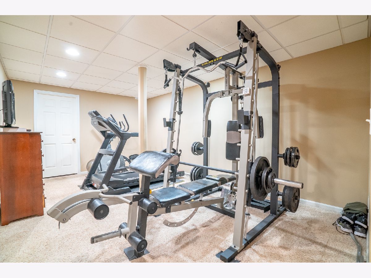
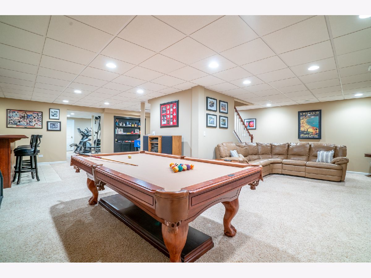
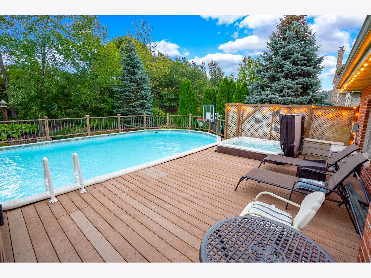
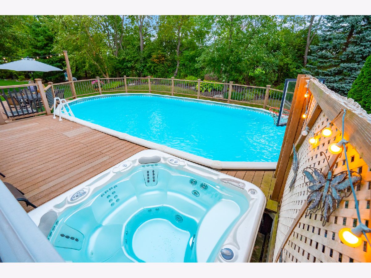
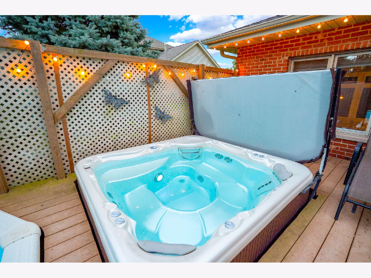
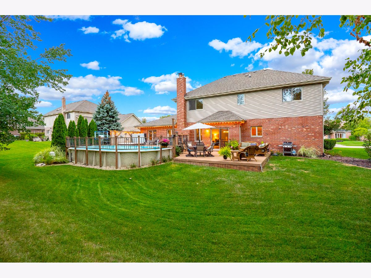
Room Specifics
Total Bedrooms: 4
Bedrooms Above Ground: 4
Bedrooms Below Ground: 0
Dimensions: —
Floor Type: Carpet
Dimensions: —
Floor Type: Carpet
Dimensions: —
Floor Type: Carpet
Full Bathrooms: 3
Bathroom Amenities: Whirlpool,Separate Shower
Bathroom in Basement: 0
Rooms: Office,Recreation Room,Exercise Room
Basement Description: Finished
Other Specifics
| 3.5 | |
| Concrete Perimeter | |
| — | |
| Deck, Above Ground Pool, Storms/Screens | |
| Fenced Yard,Nature Preserve Adjacent,Landscaped,Wooded,Mature Trees,Backs to Trees/Woods | |
| 138X100 | |
| Full | |
| Full | |
| Vaulted/Cathedral Ceilings, Bar-Dry, First Floor Laundry, Walk-In Closet(s) | |
| Range, Microwave, Dishwasher, Refrigerator, Bar Fridge, Washer, Dryer, Disposal, Stainless Steel Appliance(s) | |
| Not in DB | |
| Park, Lake, Sidewalks, Street Lights, Street Paved | |
| — | |
| — | |
| Gas Log, Gas Starter |
Tax History
| Year | Property Taxes |
|---|---|
| 2021 | $9,357 |
Contact Agent
Nearby Similar Homes
Nearby Sold Comparables
Contact Agent
Listing Provided By
Century 21 Affiliated

