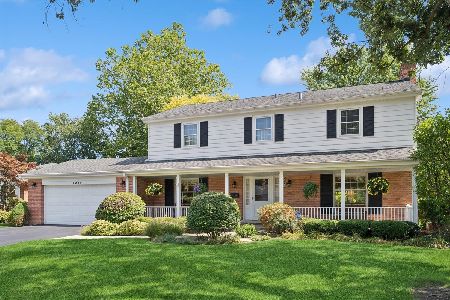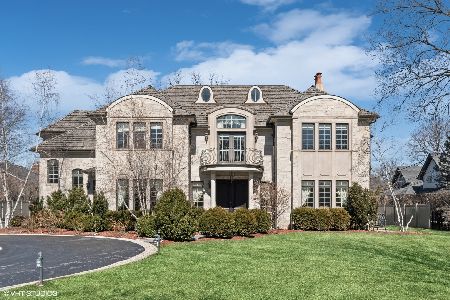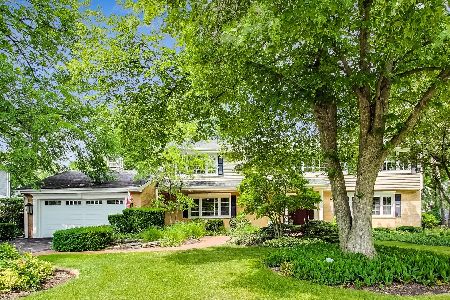830 Glenayre Drive, Glenview, Illinois 60025
$946,000
|
Sold
|
|
| Status: | Closed |
| Sqft: | 4,344 |
| Cost/Sqft: | $229 |
| Beds: | 4 |
| Baths: | 6 |
| Year Built: | 1957 |
| Property Taxes: | $18,700 |
| Days On Market: | 2300 |
| Lot Size: | 0,32 |
Description
AMAZING OPORTUNITY TO LIVE IN THIS RARELY AVAILABLE LOCATION ON ONE OF THE MOST PRESTIGIOUS STREETS IN EAST GLENVIEW. Custom- built brick home located on a quiet dead end street. Home was completely rebuilt from existing foundation up in 2003 by an architect for his family with no expenses spared. Gleaming Hardwood floors throughout the home with striking wood crown moldings. Grand Foyer leads to extra-large Family Room w/ travertine fireplace. Beautiful Kitchen with custom maple cabinets, granite countertops, and high end Sub-Zero and Dacor appliances and conveniently located breakfast area. 1st floor includes Formal Dining Room, Library w/ french doors, Powder Room, Large Bedroom w/ majestic Full Bath, walk-in closet, and Office with half bath, custom spiral staircase, and separate outside entry. 2nd Floor includes oversized Master Bedroom Suite with cathedral ceilings, Master Bath, and 2 walk-in closets. Two additional bedrooms w/ walk-in closets, 2 vanity, jacuzzi and shower and 2nd level laundry room. Full basement includes: 2nd laundry room, full bathroom, sauna, exercise room, huge cedar walk-in closet, oversized family room/tv room w white marble fireplace. Storage galore throughout the house. 3 car tiled garage w/built in storage. Intercom and Speaker system throughout the house. Outdoor jacuzzi. Paver-brick circle driveway. Too much to list, a must see home! Motivated seller moving out-of-state. Home last appraised at $1,400,000.00 in 2013. Don't let this opportunity pass you by!!!
Property Specifics
| Single Family | |
| — | |
| — | |
| 1957 | |
| English | |
| — | |
| No | |
| 0.32 |
| Cook | |
| — | |
| — / Not Applicable | |
| None | |
| Lake Michigan | |
| Public Sewer, Sewer-Storm | |
| 10559014 | |
| 04363000210000 |
Nearby Schools
| NAME: | DISTRICT: | DISTANCE: | |
|---|---|---|---|
|
Grade School
Lyon Elementary School |
34 | — | |
|
Middle School
Springman Middle School |
34 | Not in DB | |
|
High School
Glenbrook South High School |
225 | Not in DB | |
Property History
| DATE: | EVENT: | PRICE: | SOURCE: |
|---|---|---|---|
| 7 Feb, 2020 | Sold | $946,000 | MRED MLS |
| 13 Nov, 2019 | Under contract | $995,000 | MRED MLS |
| 25 Oct, 2019 | Listed for sale | $995,000 | MRED MLS |
Room Specifics
Total Bedrooms: 4
Bedrooms Above Ground: 4
Bedrooms Below Ground: 0
Dimensions: —
Floor Type: Hardwood
Dimensions: —
Floor Type: Hardwood
Dimensions: —
Floor Type: Hardwood
Full Bathrooms: 6
Bathroom Amenities: Whirlpool,Separate Shower,Steam Shower,Double Sink,Full Body Spray Shower,Soaking Tub
Bathroom in Basement: 1
Rooms: Eating Area,Office,Library,Loft,Foyer,Mud Room,Walk In Closet,Exercise Room
Basement Description: Finished
Other Specifics
| 3 | |
| Concrete Perimeter | |
| Brick | |
| Porch, Storms/Screens | |
| — | |
| 140X100 | |
| — | |
| Full | |
| Vaulted/Cathedral Ceilings, Sauna/Steam Room, Hot Tub, Hardwood Floors, Heated Floors, First Floor Bedroom, Second Floor Laundry, First Floor Full Bath, Built-in Features, Walk-In Closet(s) | |
| — | |
| Not in DB | |
| — | |
| — | |
| — | |
| — |
Tax History
| Year | Property Taxes |
|---|---|
| 2020 | $18,700 |
Contact Agent
Nearby Similar Homes
Nearby Sold Comparables
Contact Agent
Listing Provided By
Avondale Realty LLC









