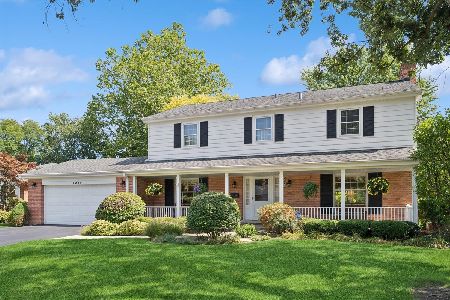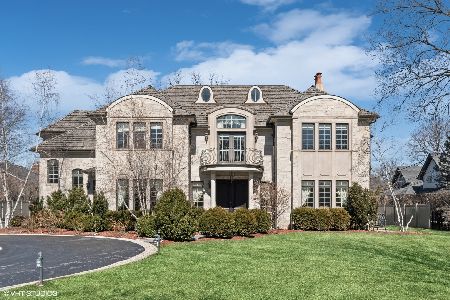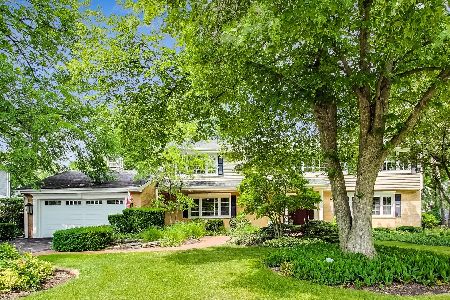1208 Glenview, Glenview, Illinois 60025
$2,490,000
|
Sold
|
|
| Status: | Closed |
| Sqft: | 0 |
| Cost/Sqft: | — |
| Beds: | 6 |
| Baths: | 8 |
| Year Built: | 2008 |
| Property Taxes: | $9,783 |
| Days On Market: | 6438 |
| Lot Size: | 0,70 |
Description
Unparalleled luxury awaits you within this unique 7500 sq ft, .75 acre estate in the heart of east Glenview. Gourmet chef's kitchen will leave you breathless! Stone exterior, mahogany floors throughout, impeccable millwork. 3500 sq ft LL w/1 of a kind wine cellar, exercise room, sauna, radiant heat and full wet bar. High efficiency mechanicals. Timeless elegance w/exquisite finishes & superior craftsmanship.
Property Specifics
| Single Family | |
| — | |
| — | |
| 2008 | |
| Full | |
| — | |
| No | |
| 0.7 |
| Cook | |
| — | |
| 0 / Not Applicable | |
| None | |
| Lake Michigan | |
| Public Sewer, Sewer-Storm | |
| 06940739 | |
| 04363002000000 |
Nearby Schools
| NAME: | DISTRICT: | DISTANCE: | |
|---|---|---|---|
|
Grade School
Lyon Elementary School |
34 | — | |
|
Middle School
Springman Middle School |
34 | Not in DB | |
|
High School
Glenbrook South High School |
225 | Not in DB | |
Property History
| DATE: | EVENT: | PRICE: | SOURCE: |
|---|---|---|---|
| 30 Sep, 2008 | Sold | $2,490,000 | MRED MLS |
| 14 Aug, 2008 | Under contract | $2,995,000 | MRED MLS |
| 26 Jun, 2008 | Listed for sale | $2,995,000 | MRED MLS |
| 15 May, 2023 | Sold | $2,500,000 | MRED MLS |
| 14 Mar, 2023 | Under contract | $2,500,000 | MRED MLS |
| 13 Mar, 2023 | Listed for sale | $2,500,000 | MRED MLS |
Room Specifics
Total Bedrooms: 6
Bedrooms Above Ground: 6
Bedrooms Below Ground: 0
Dimensions: —
Floor Type: Hardwood
Dimensions: —
Floor Type: Hardwood
Dimensions: —
Floor Type: Hardwood
Dimensions: —
Floor Type: —
Dimensions: —
Floor Type: —
Full Bathrooms: 8
Bathroom Amenities: Whirlpool,Separate Shower,Steam Shower,Double Sink
Bathroom in Basement: 1
Rooms: Bedroom 5,Bedroom 6,Den,Eating Area,Exercise Room,Gallery,Great Room,Media Room,Recreation Room,Study,Utility Room-1st Floor,Utility Room-2nd Floor
Basement Description: Finished
Other Specifics
| 3 | |
| Concrete Perimeter | |
| Asphalt,Brick,Circular | |
| Patio | |
| — | |
| 122X261X115X231 | |
| Finished,Full,Pull Down Stair | |
| Full | |
| Vaulted/Cathedral Ceilings, Bar-Wet, First Floor Bedroom, In-Law Arrangement | |
| Double Oven, Range, Microwave, Dishwasher, Refrigerator, Bar Fridge, Washer, Dryer, Disposal | |
| Not in DB | |
| Sidewalks, Street Paved, Other | |
| — | |
| — | |
| Wood Burning, Attached Fireplace Doors/Screen |
Tax History
| Year | Property Taxes |
|---|---|
| 2008 | $9,783 |
| 2023 | $40,039 |
Contact Agent
Nearby Similar Homes
Nearby Sold Comparables
Contact Agent
Listing Provided By
Coldwell Banker Residential









