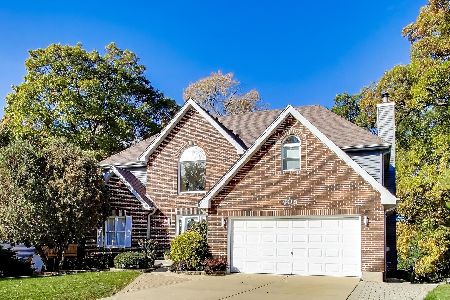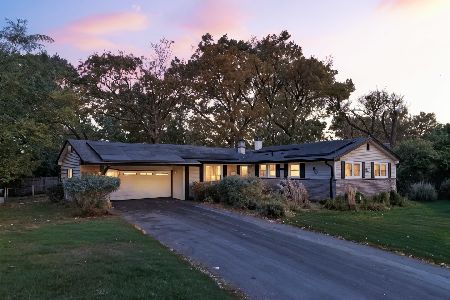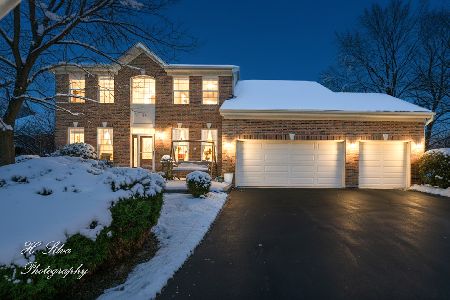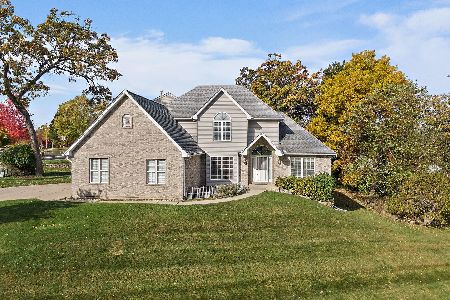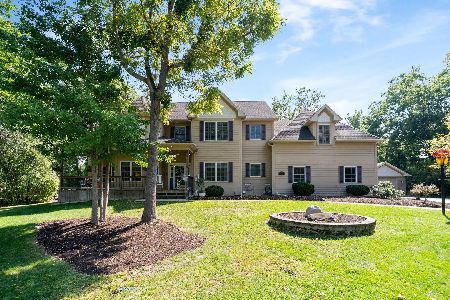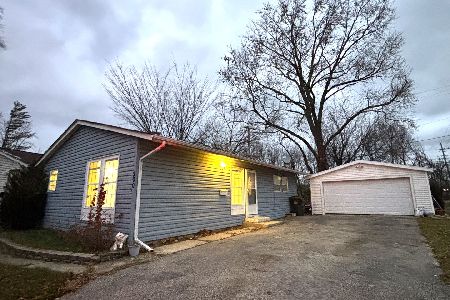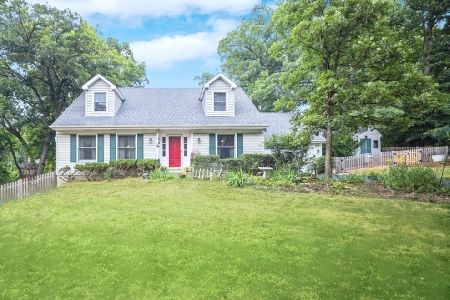830 Greenwood Avenue, Carpentersville, Illinois 60110
$225,000
|
Sold
|
|
| Status: | Closed |
| Sqft: | 2,198 |
| Cost/Sqft: | $102 |
| Beds: | 4 |
| Baths: | 3 |
| Year Built: | 1966 |
| Property Taxes: | $7,147 |
| Days On Market: | 2799 |
| Lot Size: | 0,00 |
Description
Come and tour this wonderful home in Lakewood Estates. Fantastic lot on a hill on a very quiet, low-traffic street. So much living space in this quad home. Enjoy the finished walk-out basement, equipped with a pool table and ample storage. The spacious kitchen, with stainless steel appliances, overlooks the wooded yard. You will enjoy sitting on the deck and enjoying the peace and quiet this neighborhood offers...and the occasional deer passing through the yard. Main level and family room freshly painted. The bedrooms will be painted to match main level when tenants move out, front door will be replaced, carpets will be cleaned and the deck touched up. Professional interior pics coming!
Property Specifics
| Single Family | |
| — | |
| — | |
| 1966 | |
| Partial,Walkout | |
| — | |
| No | |
| — |
| Kane | |
| Lakewood Estates | |
| 0 / Not Applicable | |
| None | |
| Public | |
| Public Sewer | |
| 09921227 | |
| 0314376031 |
Nearby Schools
| NAME: | DISTRICT: | DISTANCE: | |
|---|---|---|---|
|
Grade School
Parkview Elementary School |
300 | — | |
|
Middle School
Lakewood Elementary School |
300 | Not in DB | |
|
High School
Dundee-crown High School |
300 | Not in DB | |
|
Alternate Junior High School
Carpentersville Middle School |
— | Not in DB | |
Property History
| DATE: | EVENT: | PRICE: | SOURCE: |
|---|---|---|---|
| 23 Aug, 2016 | Under contract | $0 | MRED MLS |
| 3 Aug, 2016 | Listed for sale | $0 | MRED MLS |
| 7 Jun, 2018 | Sold | $225,000 | MRED MLS |
| 21 Apr, 2018 | Under contract | $224,900 | MRED MLS |
| 18 Apr, 2018 | Listed for sale | $224,900 | MRED MLS |
Room Specifics
Total Bedrooms: 4
Bedrooms Above Ground: 4
Bedrooms Below Ground: 0
Dimensions: —
Floor Type: Hardwood
Dimensions: —
Floor Type: Hardwood
Dimensions: —
Floor Type: Hardwood
Full Bathrooms: 3
Bathroom Amenities: —
Bathroom in Basement: 0
Rooms: Utility Room-Lower Level
Basement Description: Partially Finished,Exterior Access
Other Specifics
| 2.5 | |
| Concrete Perimeter | |
| Asphalt | |
| Deck, Patio, Storms/Screens | |
| — | |
| 105X157X85X150 | |
| — | |
| Full | |
| Hardwood Floors | |
| Double Oven, Microwave, Dishwasher, Refrigerator, Washer, Dryer, Disposal, Stainless Steel Appliance(s) | |
| Not in DB | |
| — | |
| — | |
| — | |
| Wood Burning |
Tax History
| Year | Property Taxes |
|---|---|
| 2018 | $7,147 |
Contact Agent
Nearby Similar Homes
Nearby Sold Comparables
Contact Agent
Listing Provided By
Coldwell Banker The Real Estate Group

