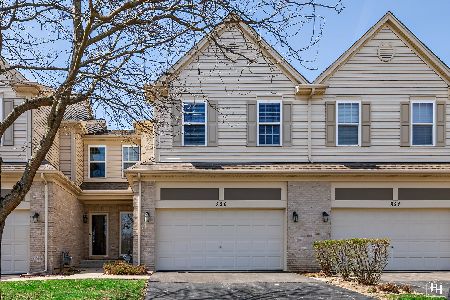830 Oak Hollow Road, Crystal Lake, Illinois 60014
$305,000
|
Sold
|
|
| Status: | Closed |
| Sqft: | 2,977 |
| Cost/Sqft: | $101 |
| Beds: | 3 |
| Baths: | 4 |
| Year Built: | 2005 |
| Property Taxes: | $6,368 |
| Days On Market: | 1633 |
| Lot Size: | 0,00 |
Description
Absolutely Gorgeous! Rare Main Level Master Suite! Newly remodeled with beautiful hardwood floors on both levels! New wood staircase just installed! Fabulous 2-story, end-unit town home with a huge finished walk-out basement. Premium homesite backs to nature area and pond. Walk to Pingree Grove Metro Station. Quality construction, meticulously maintained and freshly painted through out. Great open floor plan with spacious rooms throughout. Spacious eat-in Kitchen features lots of custom cabinets, black appliances and stone counters. Dramatic 2-story Living Room and Dining Room with lots of windows are bright and airy. Beautiful hardwood floors and fireplace with oak mantel. French door leads to private deck and yard. Awesome wooded views and jogging path access. 1st floor master suite boasts hardwood floors, big walk-in closet and a luxurious bath with soaker tub and separate shower. Powder Room and convenient 1st floor laundry room complete the 1st level. Brand new wooden staircase is absolutely stunning! Upstairs you'll be greeted by a huge 2nd bedroom with 2 double closets and big full bath. 3rd bedroom is currently being used as a huge loft/office. The finished walk out lower level features a huge recreation room perfect for entertaining and family fun. Sliding doors open to a private backyard. Another full bath and a huge storage room. Plenty of space for a bonus room or additional bedroom. Great location! Walk to Pingree Road Train Station just minutes away. Close to shopping, restaurants and downtown Crystal Lake. Easy access to Rt 14 and all of the amenities there. Great Crystal Lake School's! Three Oaks Recreation area close by with swimming, fishing, boating, hiking and more. Hurry before it's gone!
Property Specifics
| Condos/Townhomes | |
| 2 | |
| — | |
| 2005 | |
| Full,Walkout | |
| DANBURY | |
| No | |
| — |
| Mc Henry | |
| Ashton Pointe | |
| 179 / Monthly | |
| Insurance,Exterior Maintenance,Lawn Care,Snow Removal | |
| Public | |
| Public Sewer | |
| 11203235 | |
| 1904283001 |
Nearby Schools
| NAME: | DISTRICT: | DISTANCE: | |
|---|---|---|---|
|
Grade School
Coventry Elementary School |
47 | — | |
|
Middle School
Hannah Beardsley Middle School |
47 | Not in DB | |
|
High School
Crystal Lake Central High School |
155 | Not in DB | |
Property History
| DATE: | EVENT: | PRICE: | SOURCE: |
|---|---|---|---|
| 18 Oct, 2011 | Sold | $170,000 | MRED MLS |
| 6 Sep, 2011 | Under contract | $187,900 | MRED MLS |
| 24 Jun, 2011 | Listed for sale | $187,900 | MRED MLS |
| 1 Dec, 2021 | Sold | $305,000 | MRED MLS |
| 25 Oct, 2021 | Under contract | $299,900 | MRED MLS |
| — | Last price change | $309,900 | MRED MLS |
| 28 Aug, 2021 | Listed for sale | $309,900 | MRED MLS |
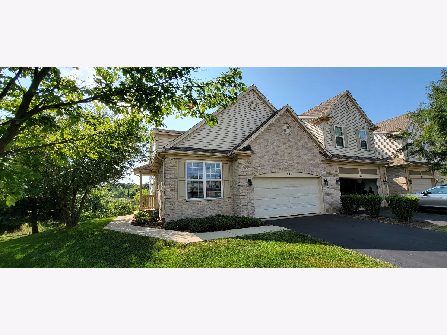
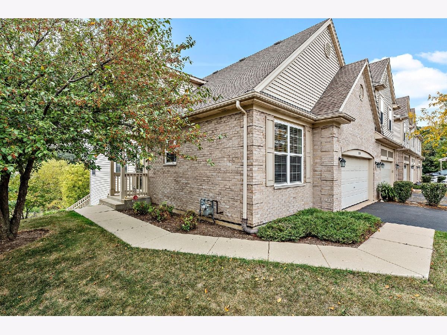
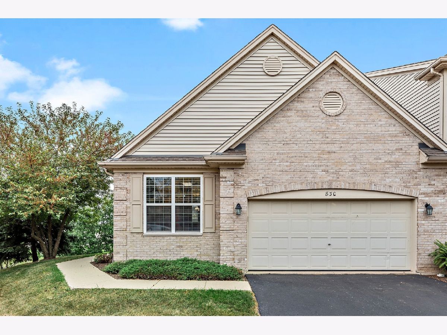
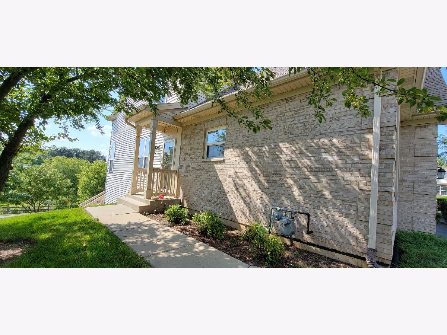
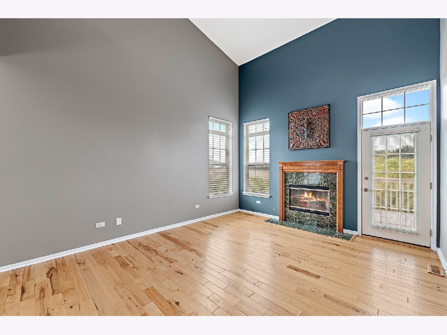
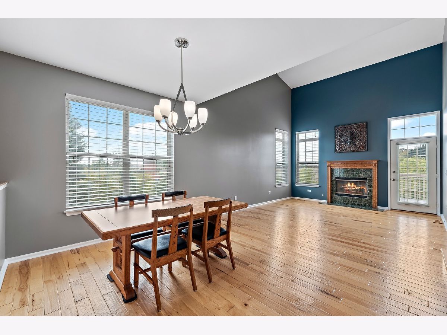
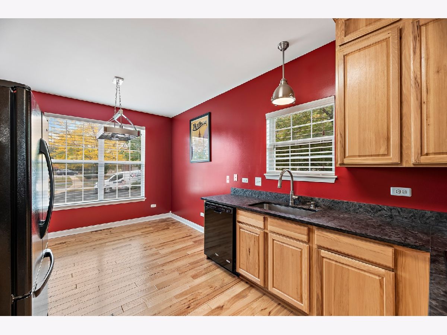
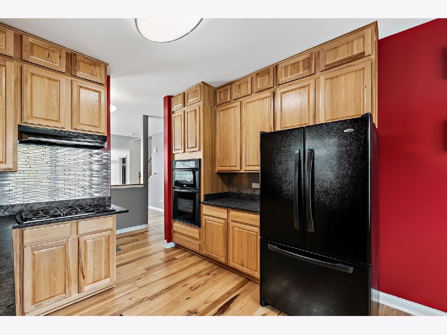
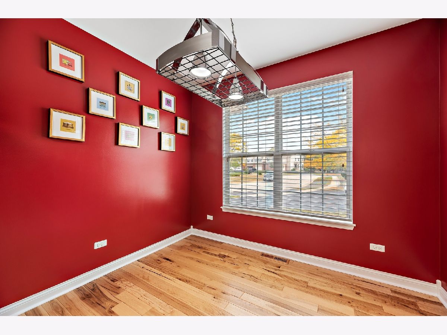
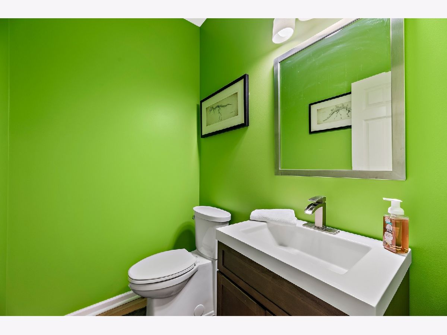
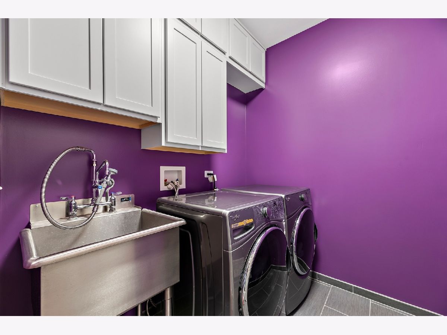
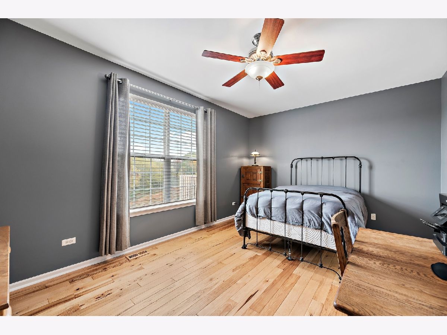
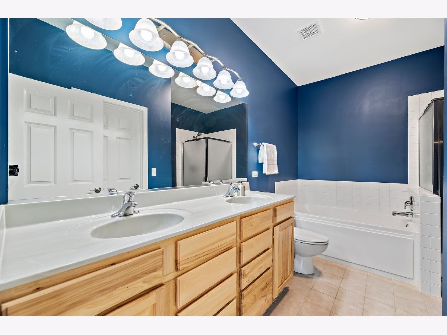
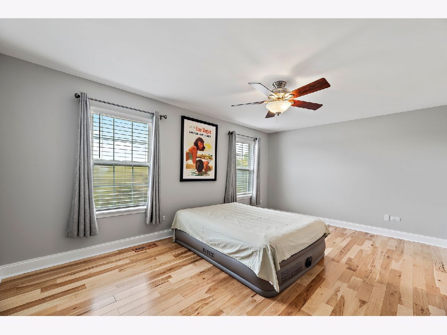
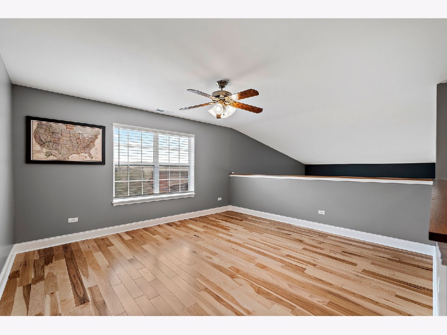
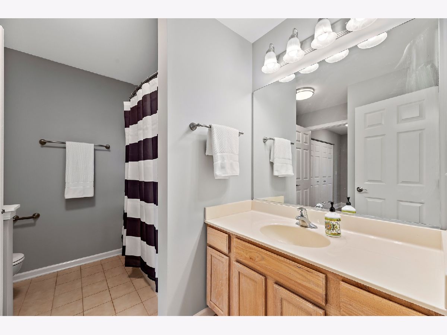
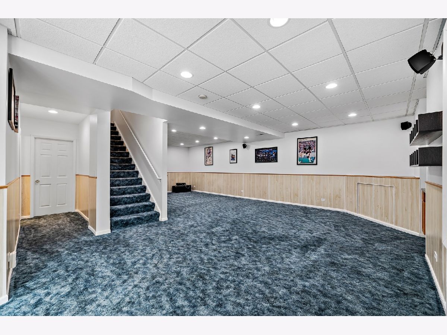
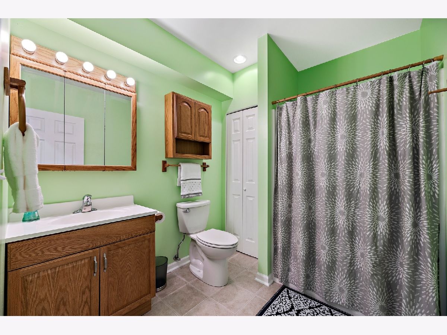
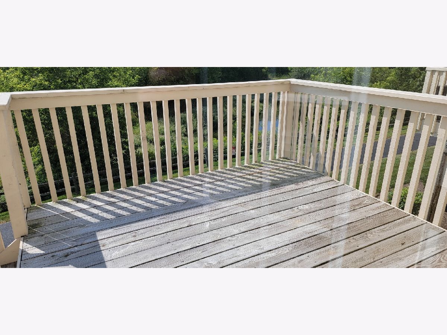
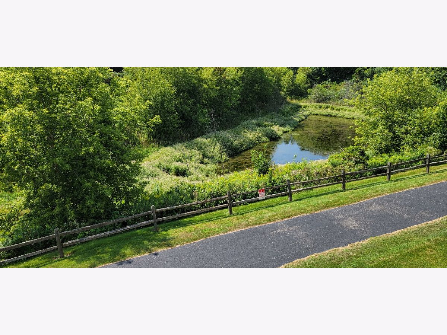
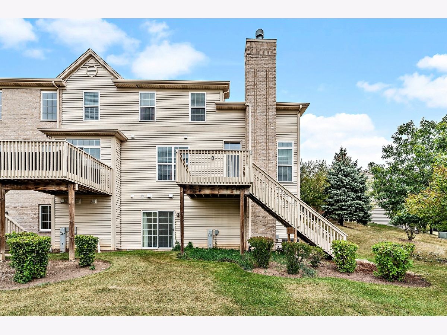
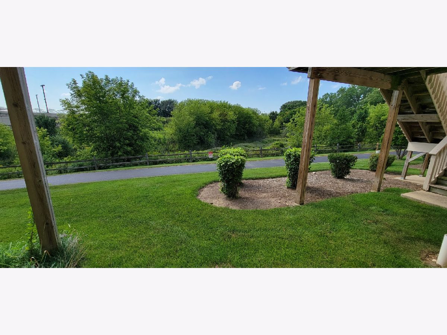
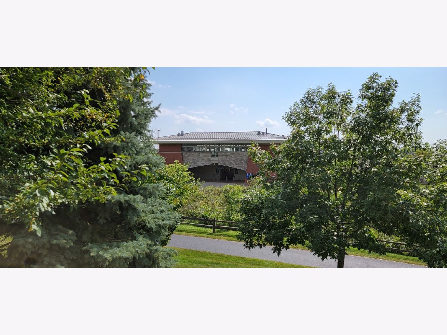
Room Specifics
Total Bedrooms: 3
Bedrooms Above Ground: 3
Bedrooms Below Ground: 0
Dimensions: —
Floor Type: Hardwood
Dimensions: —
Floor Type: Hardwood
Full Bathrooms: 4
Bathroom Amenities: —
Bathroom in Basement: 1
Rooms: Eating Area,Recreation Room
Basement Description: Finished,Exterior Access
Other Specifics
| 2 | |
| — | |
| Asphalt | |
| Patio | |
| — | |
| COMMON | |
| — | |
| Full | |
| — | |
| Range, Microwave, Dishwasher, Refrigerator, Washer, Dryer | |
| Not in DB | |
| — | |
| — | |
| Bike Room/Bike Trails | |
| Gas Starter |
Tax History
| Year | Property Taxes |
|---|---|
| 2011 | $7,401 |
| 2021 | $6,368 |
Contact Agent
Nearby Similar Homes
Nearby Sold Comparables
Contact Agent
Listing Provided By
Coldwell Banker Realty


