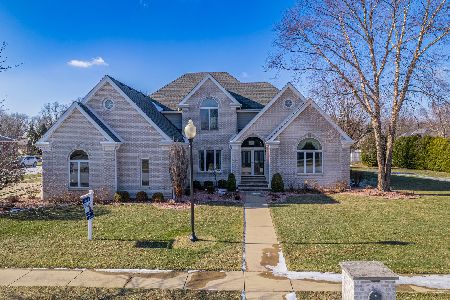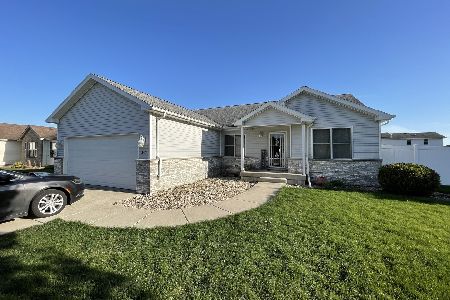830 Peony Lane, Bourbonnais, Illinois 60914
$224,000
|
Sold
|
|
| Status: | Closed |
| Sqft: | 1,503 |
| Cost/Sqft: | $158 |
| Beds: | 3 |
| Baths: | 2 |
| Year Built: | 2004 |
| Property Taxes: | $4,745 |
| Days On Market: | 6073 |
| Lot Size: | 0,00 |
Description
Great well maintained ranch home with open floor plan in family friendly neighborhood. Custom oak cabinets, white 6-panel doors & trim. Fabulous playground for kids in your own back yard and walking distance to public park. Basement finished with huge family room and 4th BR w/lots of custom built in book shelves. Basement roughed for bath. Tons of storage. Motivated sellers.
Property Specifics
| Single Family | |
| — | |
| Ranch | |
| 2004 | |
| Full | |
| — | |
| No | |
| — |
| Kankakee | |
| Virginia Grove | |
| 0 / Not Applicable | |
| None | |
| Public | |
| Public Sewer | |
| 07242667 | |
| 17091810201400 |
Property History
| DATE: | EVENT: | PRICE: | SOURCE: |
|---|---|---|---|
| 11 Dec, 2009 | Sold | $224,000 | MRED MLS |
| 9 Nov, 2009 | Under contract | $238,000 | MRED MLS |
| — | Last price change | $239,000 | MRED MLS |
| 10 Jun, 2009 | Listed for sale | $249,000 | MRED MLS |
Room Specifics
Total Bedrooms: 4
Bedrooms Above Ground: 3
Bedrooms Below Ground: 1
Dimensions: —
Floor Type: Carpet
Dimensions: —
Floor Type: Carpet
Dimensions: —
Floor Type: Carpet
Full Bathrooms: 2
Bathroom Amenities: —
Bathroom in Basement: 0
Rooms: —
Basement Description: Finished
Other Specifics
| 2 | |
| — | |
| Concrete | |
| — | |
| — | |
| 80X140 | |
| — | |
| Yes | |
| — | |
| — | |
| Not in DB | |
| — | |
| — | |
| — | |
| — |
Tax History
| Year | Property Taxes |
|---|---|
| 2009 | $4,745 |
Contact Agent
Nearby Similar Homes
Nearby Sold Comparables
Contact Agent
Listing Provided By
Real Living Speckman Realty, Inc










