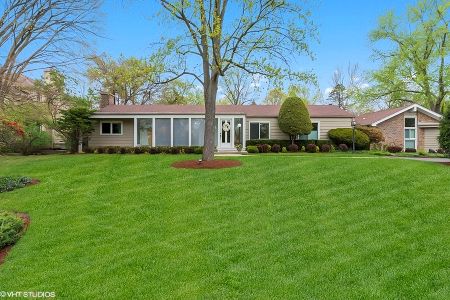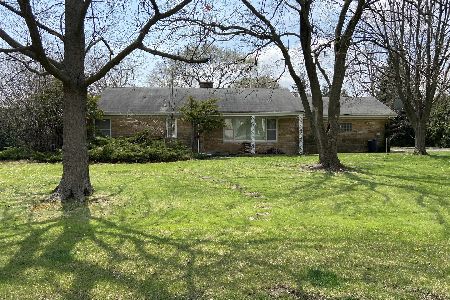830 Pleasant Lane, Glenview, Illinois 60025
$925,000
|
Sold
|
|
| Status: | Closed |
| Sqft: | 4,681 |
| Cost/Sqft: | $219 |
| Beds: | 4 |
| Baths: | 6 |
| Year Built: | 2001 |
| Property Taxes: | $26,825 |
| Days On Market: | 2667 |
| Lot Size: | 0,44 |
Description
Motivated seller! Custom 4 br, 5.1 bth on East Glv private lane! Stunning appts! Covered lit walkway to front dr. Great flr plan! 2-story foy. 3 gas log fplcs. 2 staircases. Hrdwd flrs. Plantation shutters. Liv rm w/fplc. Formal din rm. Butler pantry. Granite/birch eat-in kit w/island, brkfst bar, 2 sinks, top SS appl. Walk-in pantry. Ldy has w/d. Full bth w/shower. Mud rm. Sunken fam rm w/wet bar, granite/oak fplc. French-doored library w/built-ins. Travertine 1/2 bath. Bl speakers-1st flr, outside. Master suite w/coffee bar, vault ceil, gas fplc. Bth w/dbl shower w/full body sprays, Jacuzzi, bidet. 3 family BRs all ensuite! Skylts, walk-in closets. Huge unfin bsmt w/bth, kit & fplc plumbed in. 3.1 C gar w/bessler stairs. Lovely grounds w/heated pool, fenced yd, gazebo. Sprinklers, sec syst, generator 2017-2 furnaces, 1 ac. Truly exquisite! SELLER WILL CREDIT BUYER AT CLOSING 10K TOWARDS REMOVAL OR FILLING OF POOL IF BUYER DESIRES.THIS WOULD BE FOR AN ACCEPTABLE CONTRACT BY SELLER.
Property Specifics
| Single Family | |
| — | |
| — | |
| 2001 | |
| — | |
| — | |
| No | |
| 0.44 |
| Cook | |
| — | |
| 0 / Not Applicable | |
| — | |
| — | |
| — | |
| 10099038 | |
| 04252020370000 |
Nearby Schools
| NAME: | DISTRICT: | DISTANCE: | |
|---|---|---|---|
|
Grade School
Lyon Elementary School |
34 | — | |
|
Middle School
Attea Middle School |
34 | Not in DB | |
|
High School
Glenbrook South High School |
225 | Not in DB | |
Property History
| DATE: | EVENT: | PRICE: | SOURCE: |
|---|---|---|---|
| 18 Oct, 2019 | Sold | $925,000 | MRED MLS |
| 23 Aug, 2019 | Under contract | $1,025,000 | MRED MLS |
| — | Last price change | $1,060,000 | MRED MLS |
| 1 Oct, 2018 | Listed for sale | $1,119,000 | MRED MLS |
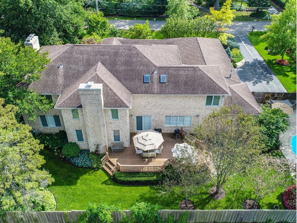
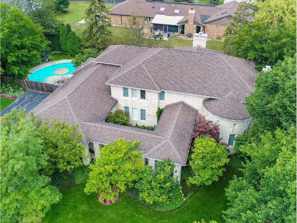
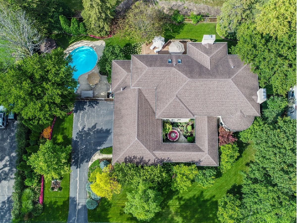
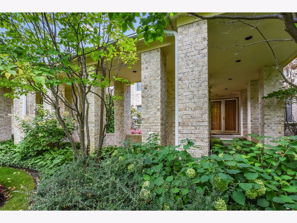
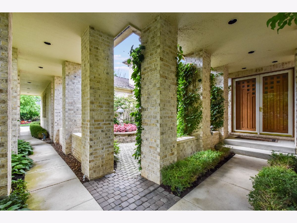
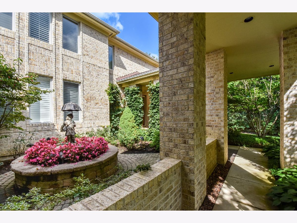
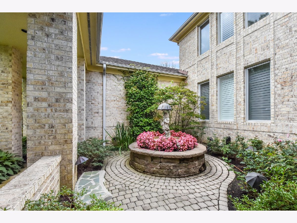
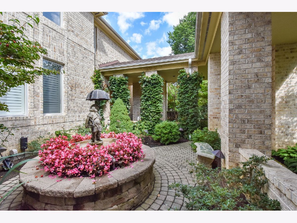
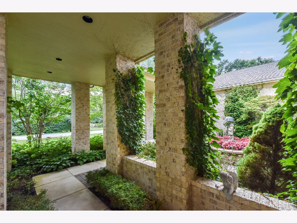
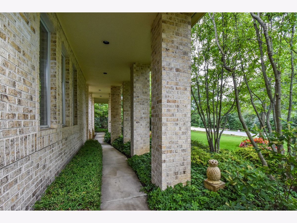
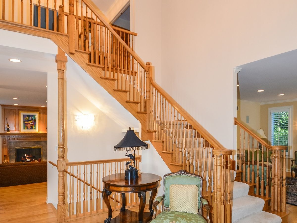
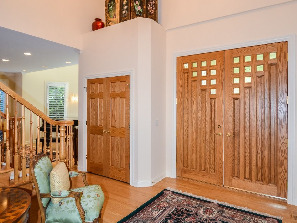
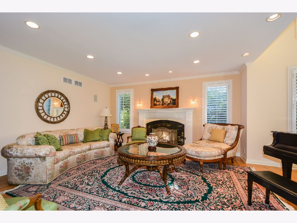
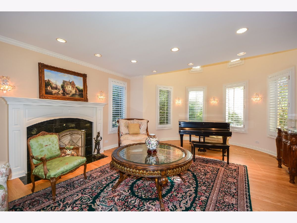
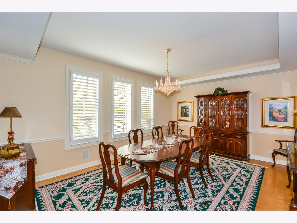
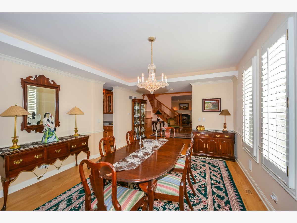
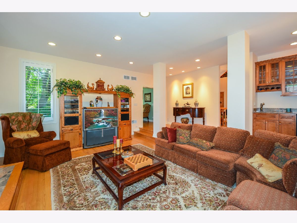
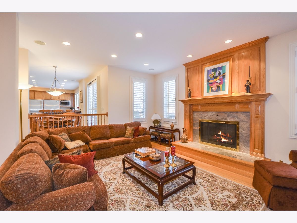
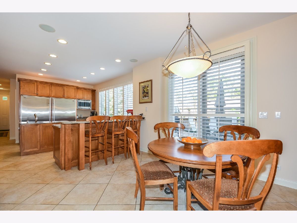
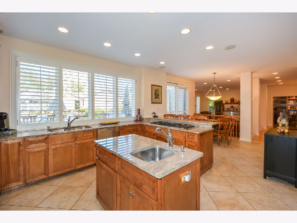
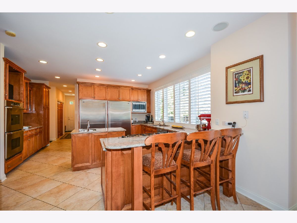
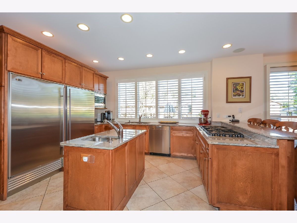
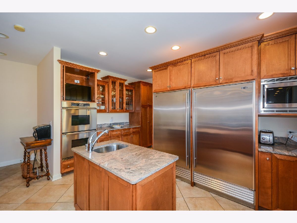
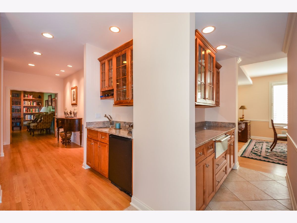
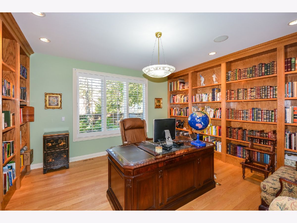
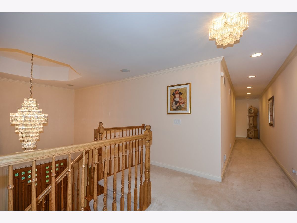
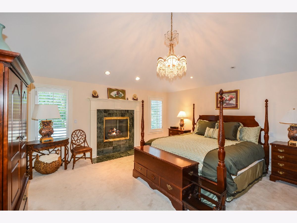
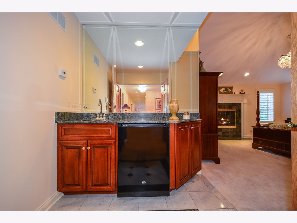
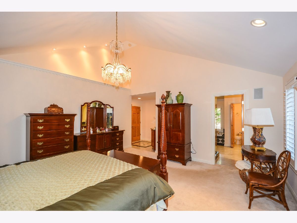
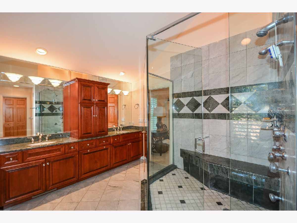
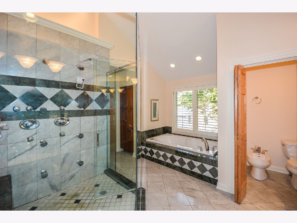
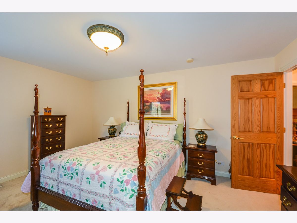
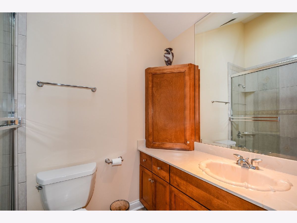
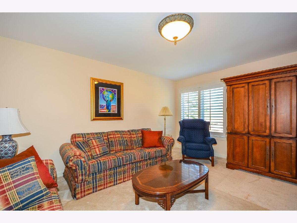
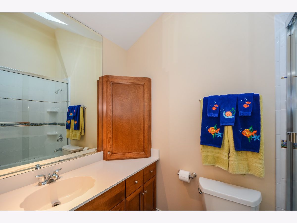
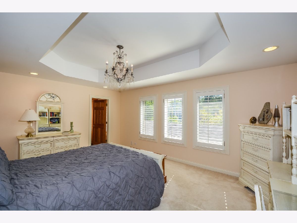
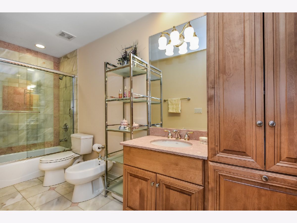
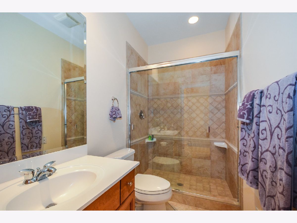
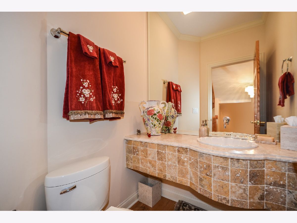
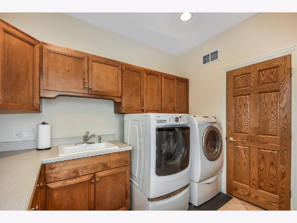
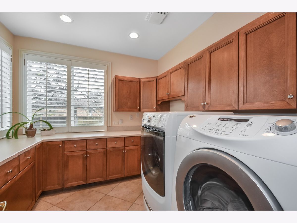
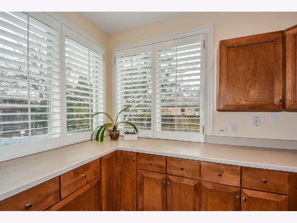
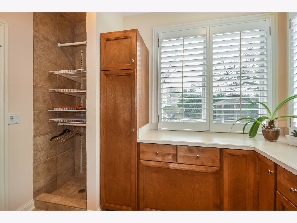
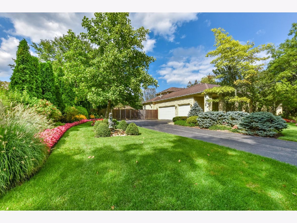
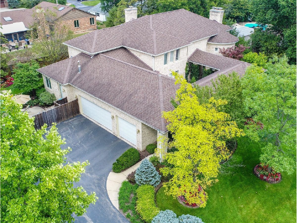
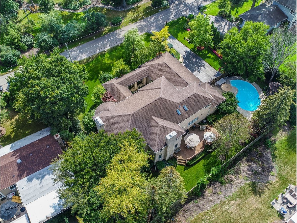
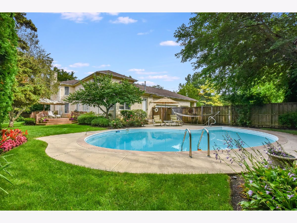
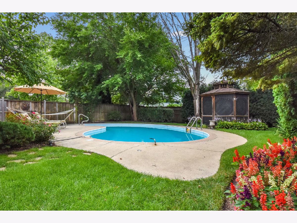
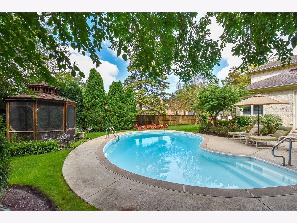
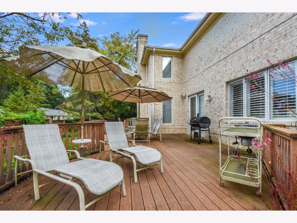
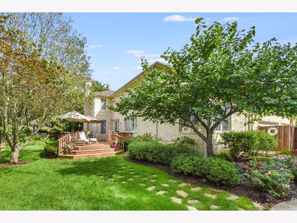
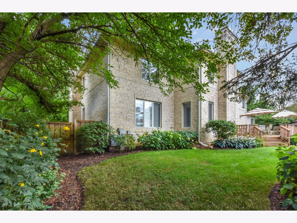
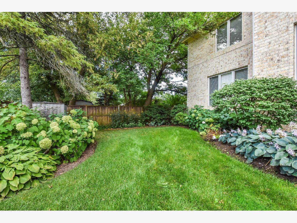
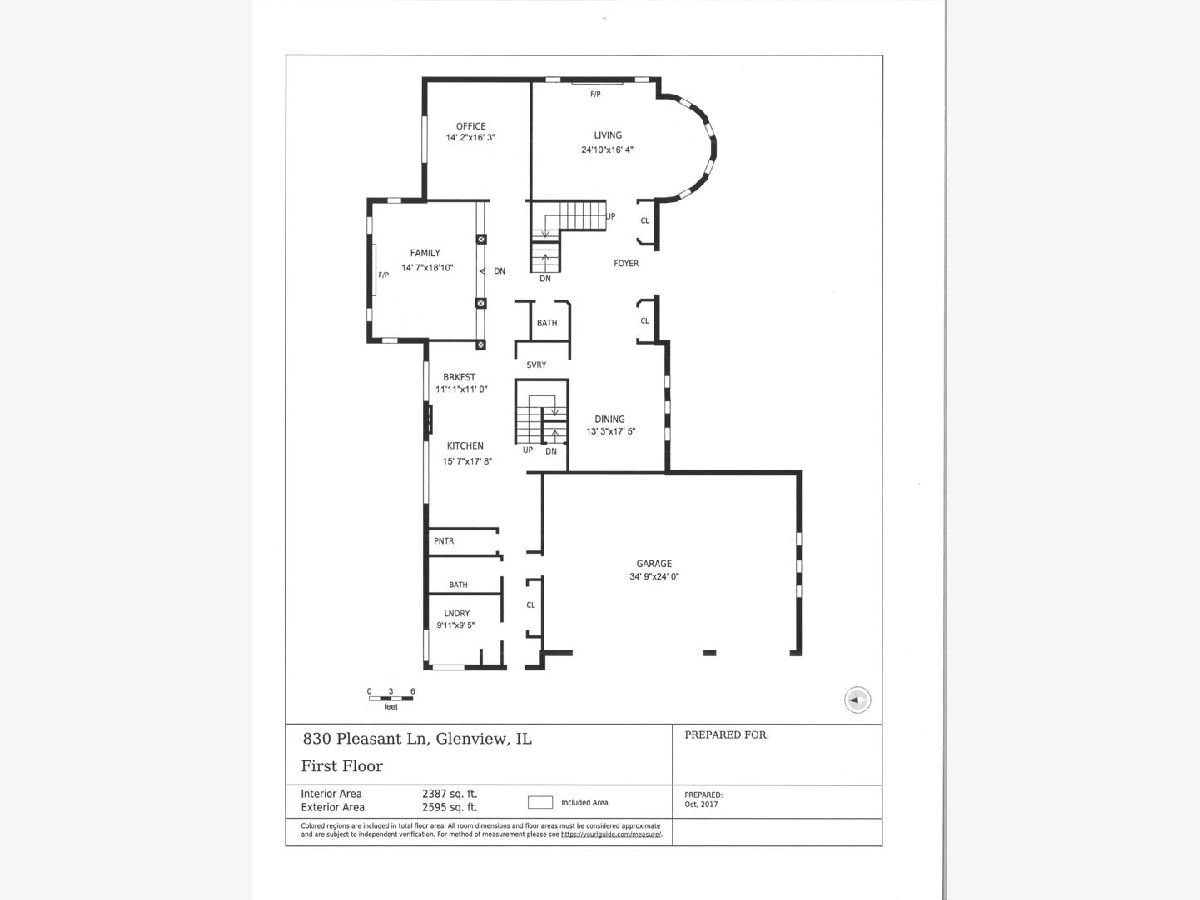
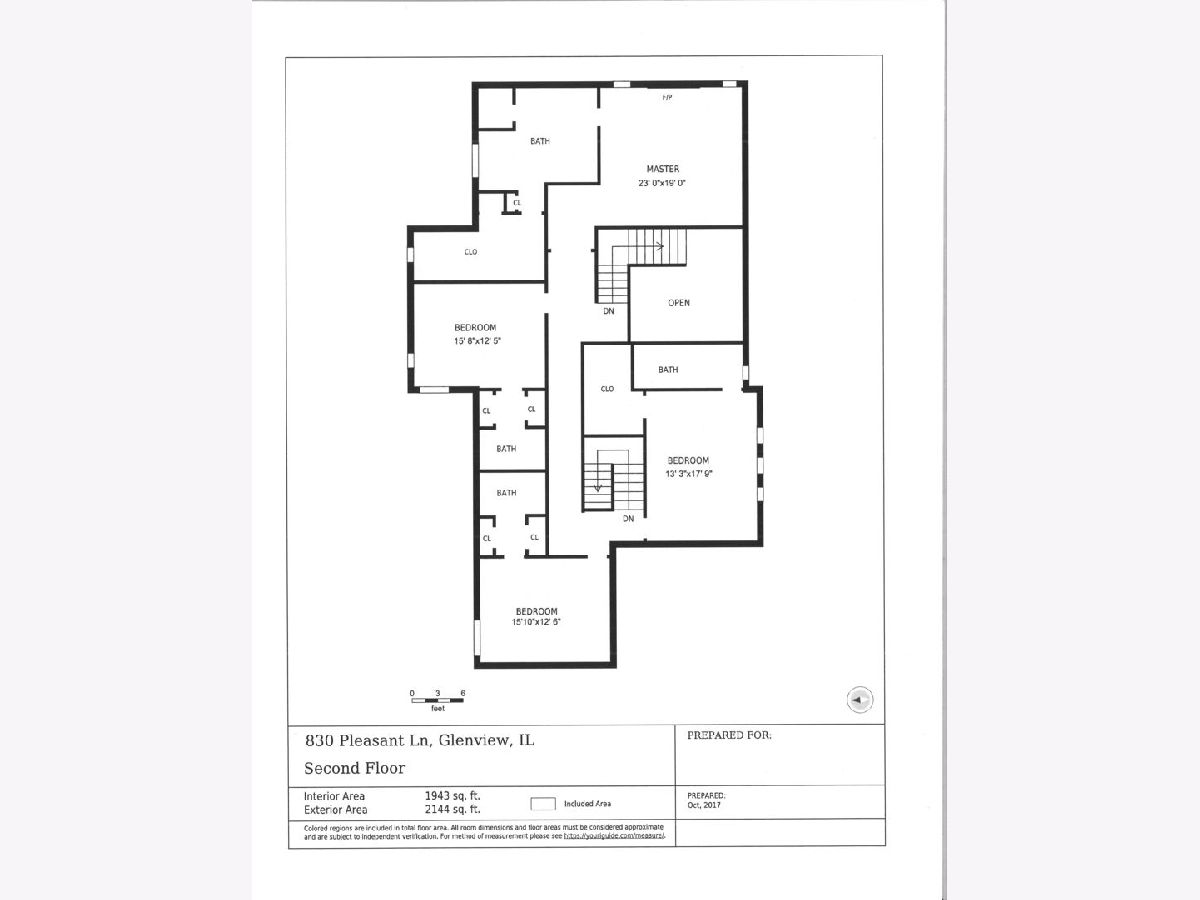
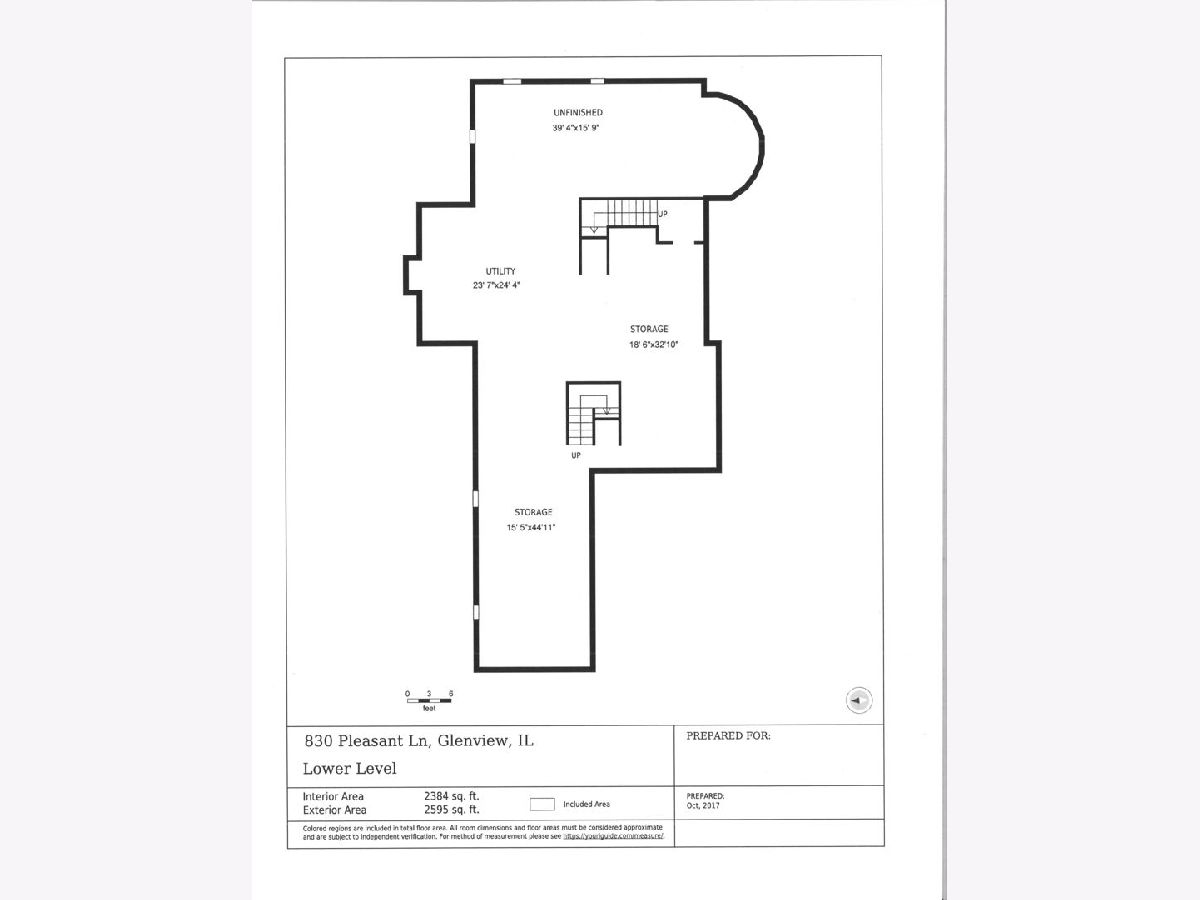
Room Specifics
Total Bedrooms: 4
Bedrooms Above Ground: 4
Bedrooms Below Ground: 0
Dimensions: —
Floor Type: —
Dimensions: —
Floor Type: —
Dimensions: —
Floor Type: —
Full Bathrooms: 6
Bathroom Amenities: Whirlpool,Separate Shower,Double Sink,Bidet,Full Body Spray Shower,Double Shower
Bathroom in Basement: 0
Rooms: —
Basement Description: Unfinished,Bathroom Rough-In
Other Specifics
| 3.1 | |
| — | |
| Asphalt | |
| — | |
| — | |
| 156X124X156X123 | |
| Pull Down Stair | |
| — | |
| — | |
| — | |
| Not in DB | |
| — | |
| — | |
| — | |
| — |
Tax History
| Year | Property Taxes |
|---|---|
| 2019 | $26,825 |
Contact Agent
Nearby Similar Homes
Nearby Sold Comparables
Contact Agent
Listing Provided By
Berkshire Hathaway HomeServices Chicago







