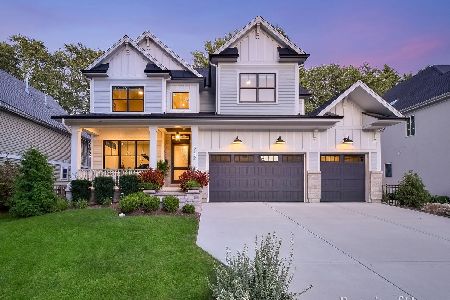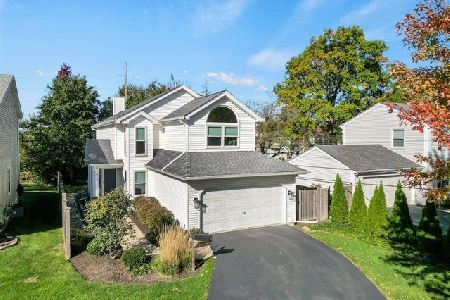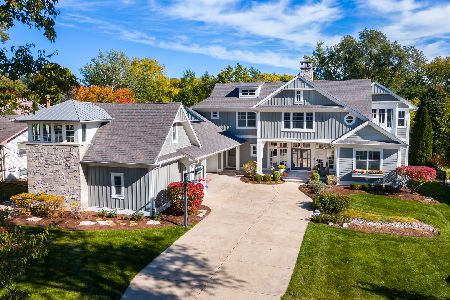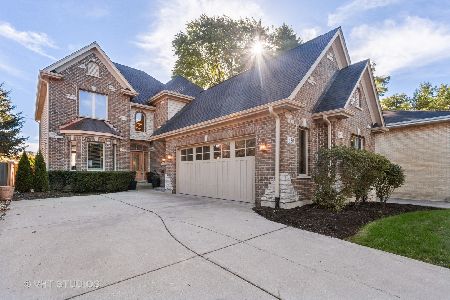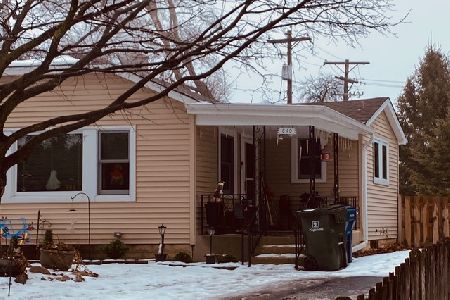830 Sleight Street, Naperville, Illinois 60563
$630,000
|
Sold
|
|
| Status: | Closed |
| Sqft: | 3,310 |
| Cost/Sqft: | $196 |
| Beds: | 4 |
| Baths: | 4 |
| Year Built: | 2004 |
| Property Taxes: | $14,400 |
| Days On Market: | 2470 |
| Lot Size: | 0,19 |
Description
*** SPECTACULAR NORTH NAPERVILLE HOME! *** If you want newer and walk to the train, this home is for you! Custom built home in 2005 with open and modern floor plan! Walk into the big open 2 story foyer! This is the ultimate entertaining place with the beautiful kitchen with cherry cabinets, granite counters and stainless appliances opens to the huge family room! The first floor office has a full bath, so could be great for out of town guests! The master bedroom is like a hotel suite with the big closet area and luxury master bath! Note the large bedroom sizes! Full finished basement with bonus 5th bedroom and 4th full bath! So close to the Metra, expressways, schools, grocery and downtown Naperville. If you like the feel of living in Chicago but a Naperville address, this home is for you! Welcome Home!
Property Specifics
| Single Family | |
| — | |
| Traditional | |
| 2004 | |
| Full | |
| 2-STRY W/FINISHED BASEMENT | |
| No | |
| 0.19 |
| Du Page | |
| — | |
| 0 / Not Applicable | |
| None | |
| Public | |
| Public Sewer | |
| 10261227 | |
| 0807318005 |
Nearby Schools
| NAME: | DISTRICT: | DISTANCE: | |
|---|---|---|---|
|
Grade School
Ellsworth Elementary School |
203 | — | |
|
Middle School
Jefferson Junior High School |
203 | Not in DB | |
|
High School
Naperville North High School |
203 | Not in DB | |
Property History
| DATE: | EVENT: | PRICE: | SOURCE: |
|---|---|---|---|
| 20 May, 2019 | Sold | $630,000 | MRED MLS |
| 4 Mar, 2019 | Under contract | $649,900 | MRED MLS |
| 1 Feb, 2019 | Listed for sale | $649,900 | MRED MLS |
| 15 Dec, 2021 | Sold | $742,500 | MRED MLS |
| 25 Oct, 2021 | Under contract | $749,900 | MRED MLS |
| 6 Oct, 2021 | Listed for sale | $749,900 | MRED MLS |
Room Specifics
Total Bedrooms: 5
Bedrooms Above Ground: 4
Bedrooms Below Ground: 1
Dimensions: —
Floor Type: Carpet
Dimensions: —
Floor Type: Carpet
Dimensions: —
Floor Type: Carpet
Dimensions: —
Floor Type: —
Full Bathrooms: 4
Bathroom Amenities: Whirlpool,Separate Shower,Double Sink
Bathroom in Basement: 1
Rooms: Office,Bedroom 5,Game Room,Great Room
Basement Description: Finished
Other Specifics
| 2 | |
| Concrete Perimeter | |
| Concrete | |
| Patio | |
| Cul-De-Sac,Fenced Yard | |
| 50 X 165 | |
| — | |
| Full | |
| Vaulted/Cathedral Ceilings, Bar-Wet, Hardwood Floors, Wood Laminate Floors, First Floor Bedroom, First Floor Laundry | |
| Range, Microwave, Dishwasher, Refrigerator, Washer, Dryer, Disposal, Stainless Steel Appliance(s) | |
| Not in DB | |
| Sidewalks, Street Lights, Street Paved | |
| — | |
| — | |
| Wood Burning, Gas Starter |
Tax History
| Year | Property Taxes |
|---|---|
| 2019 | $14,400 |
| 2021 | $13,821 |
Contact Agent
Nearby Similar Homes
Nearby Sold Comparables
Contact Agent
Listing Provided By
Baird & Warner


