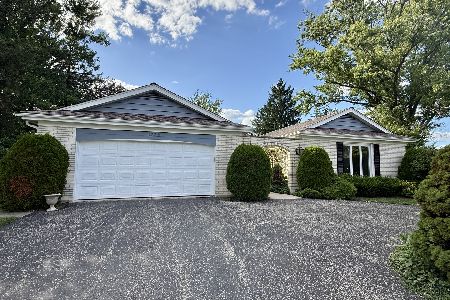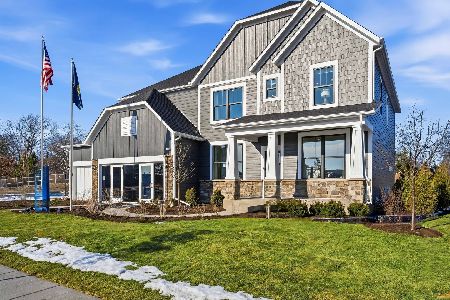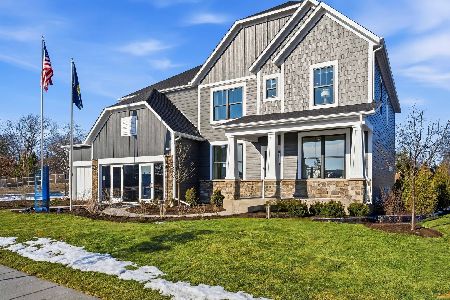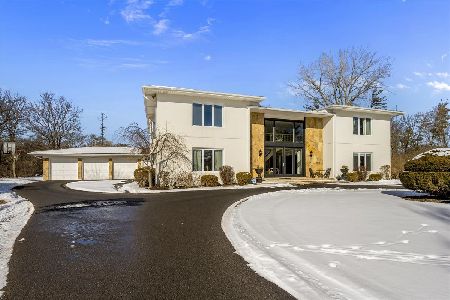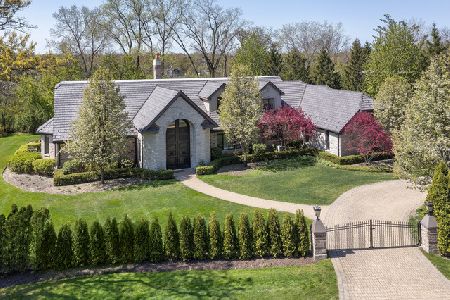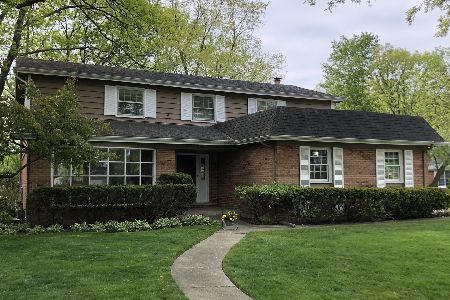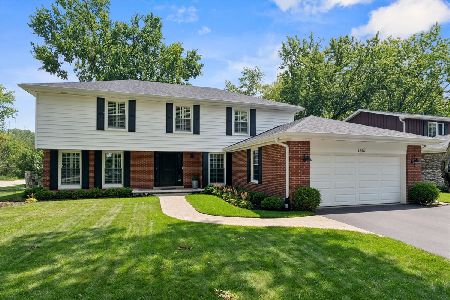830 Summit Drive, Deerfield, Illinois 60015
$785,000
|
Sold
|
|
| Status: | Closed |
| Sqft: | 3,479 |
| Cost/Sqft: | $229 |
| Beds: | 4 |
| Baths: | 4 |
| Year Built: | 1967 |
| Property Taxes: | $20,968 |
| Days On Market: | 1140 |
| Lot Size: | 0,28 |
Description
This stately updated 4 bedroom + main floor office North Trail colonial is a fabulous place to call home! Large and inviting foyer welcomes you with ample space to greet your guests and a graceful staircase. Refinished hardwood floors and neutral paint throughout main level. Showstopper contemporary, updated chef's kitchen with granite countertops, under cabinet lighting, stainless appliances, huge island perfect for prep work and serving, tremendous storage and beautiful eat in area overlooking lush backyard, backing to forest preserve/bird sanctuary! High-end appliances include 2 Bosch ovens, Bosch stovetop, Kitchen Aid dishwasher and Sub Zero refrigerator. Kitchen opens to large family room with fireplace and slider to deck opens to spacious living room, creating the perfect flow for holidays and gatherings. Upstairs the primary suite includes an updated bathroom with 2 separate sink/vanity/walk in closets areas a large glass shower. Three nicely sized family bedrooms with wonderful closet space plus TWO full hall bathrooms (not typical to see in this North Trail lay-out!!). Spacious basement with incredible storage area plus crawl space. Private fenced in backyard with deck, sprinkler system and dog run. This beautifully maintained home has a new flat roof over the garage (2021) and new main roof (2010) Other updates include : humidifier (2020), primary bathroom (2017), kitchen (2014), powder room (2018), upstairs small bathroom (2017), washer (2019), and basement carpet (2022). With its great location and neighborhood, this home has it all!
Property Specifics
| Single Family | |
| — | |
| — | |
| 1967 | |
| — | |
| — | |
| No | |
| 0.28 |
| Lake | |
| North Trail | |
| — / Not Applicable | |
| — | |
| — | |
| — | |
| 11686542 | |
| 16204020090000 |
Nearby Schools
| NAME: | DISTRICT: | DISTANCE: | |
|---|---|---|---|
|
Grade School
Walden Elementary School |
109 | — | |
|
Middle School
Alan B Shepard Middle School |
109 | Not in DB | |
|
High School
Deerfield High School |
113 | Not in DB | |
Property History
| DATE: | EVENT: | PRICE: | SOURCE: |
|---|---|---|---|
| 17 Mar, 2023 | Sold | $785,000 | MRED MLS |
| 16 Jan, 2023 | Under contract | $795,000 | MRED MLS |
| 12 Jan, 2023 | Listed for sale | $795,000 | MRED MLS |
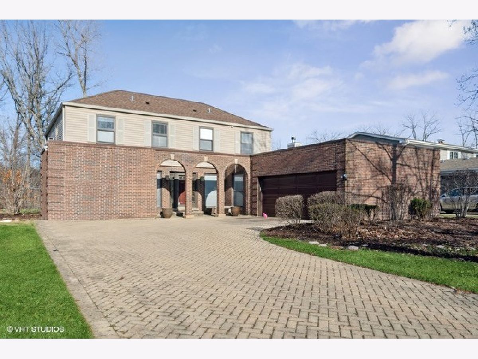
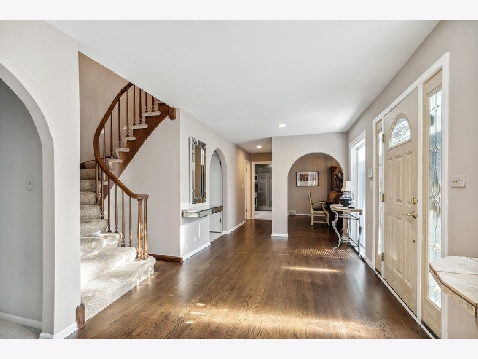
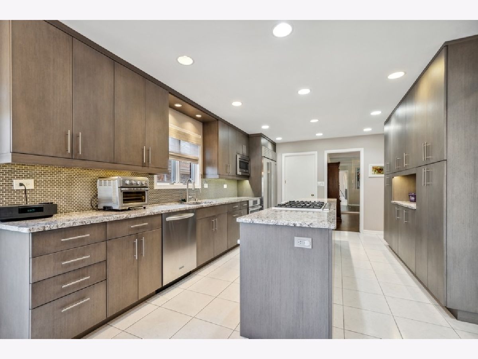
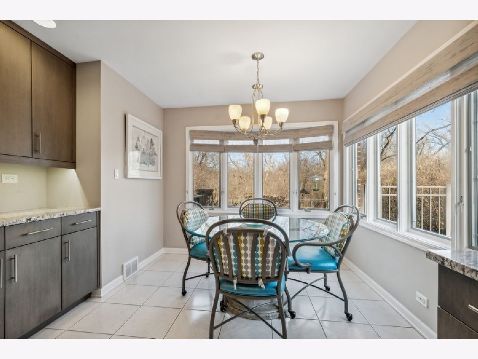
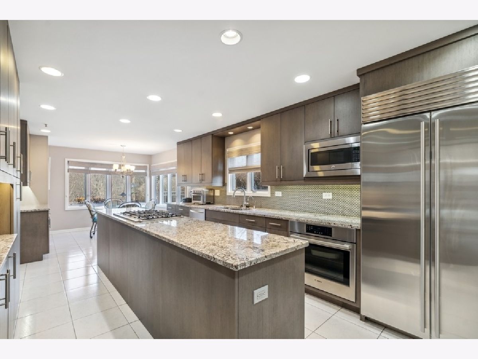
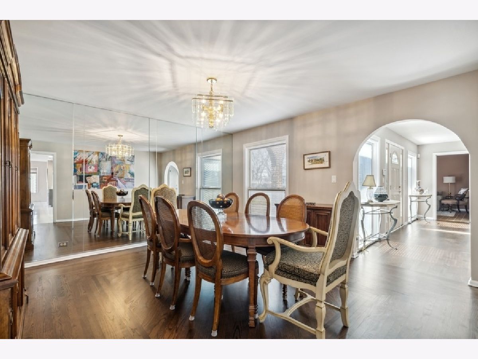
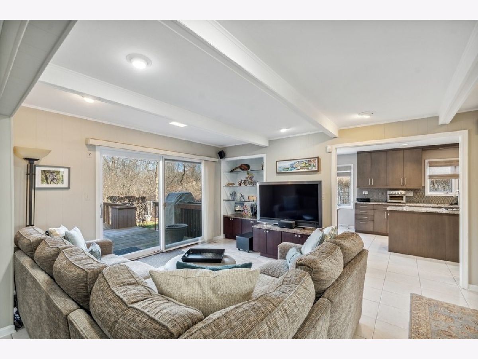
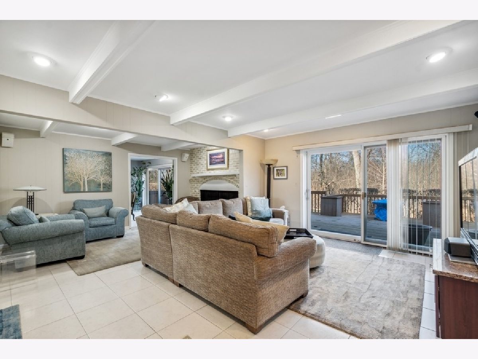
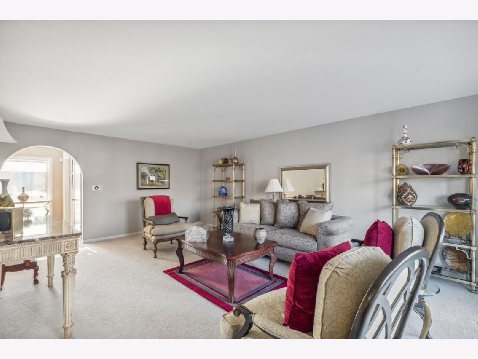
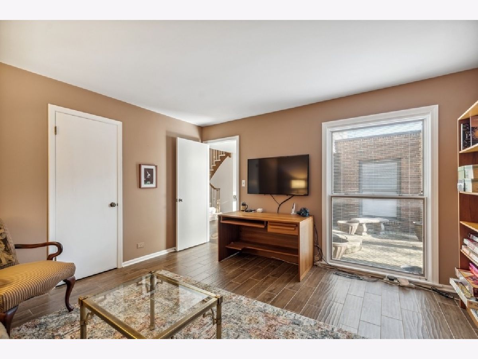
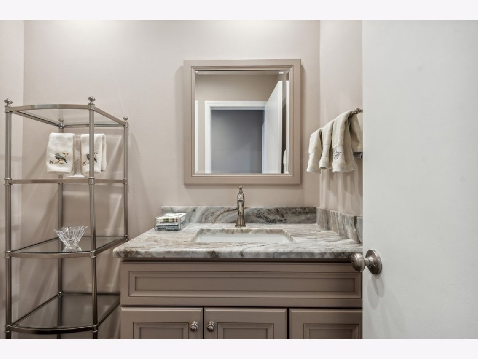
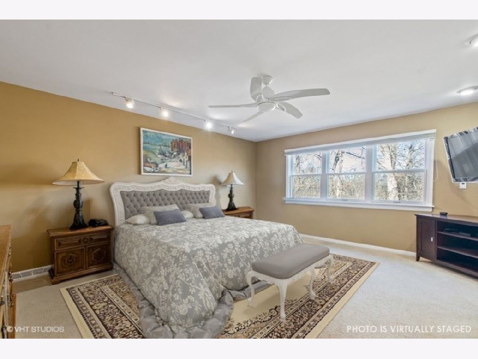
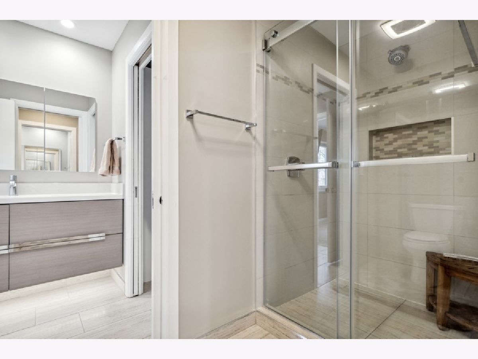
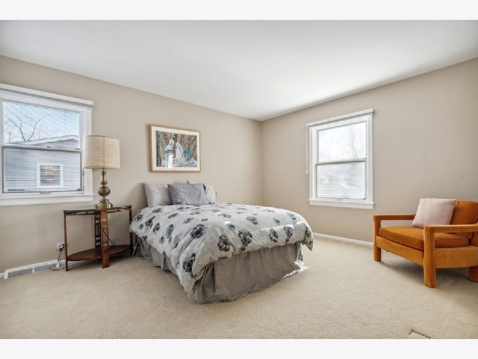
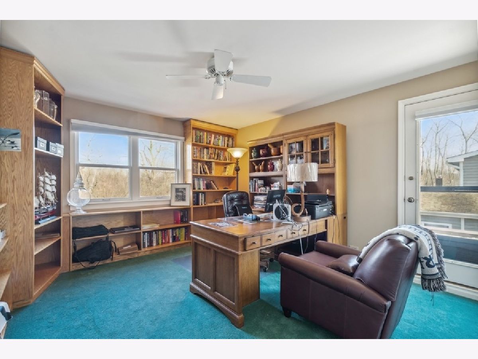
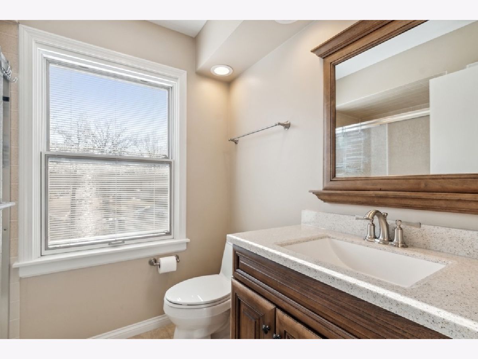
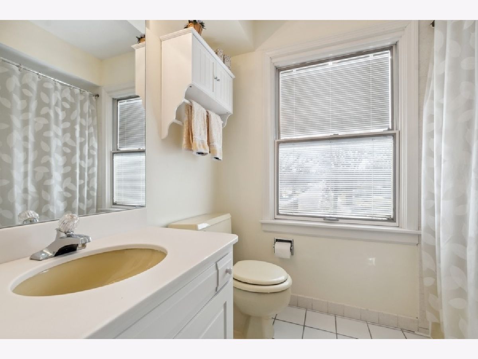
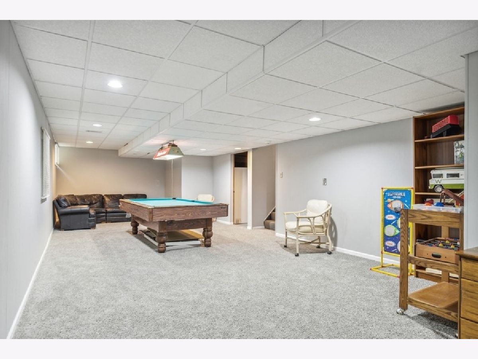
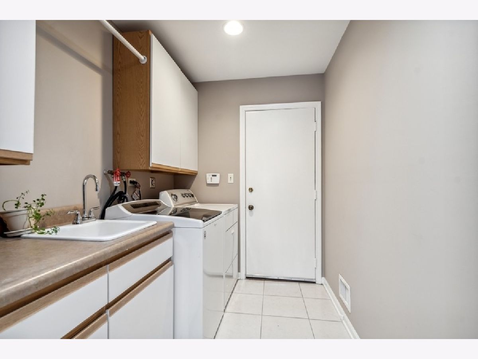
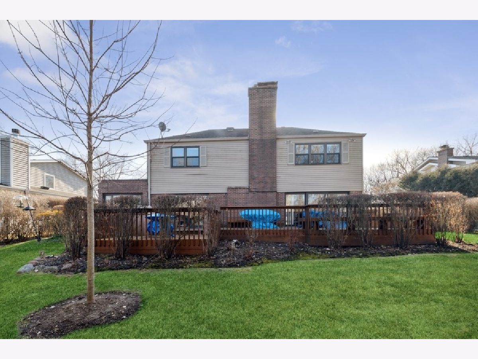
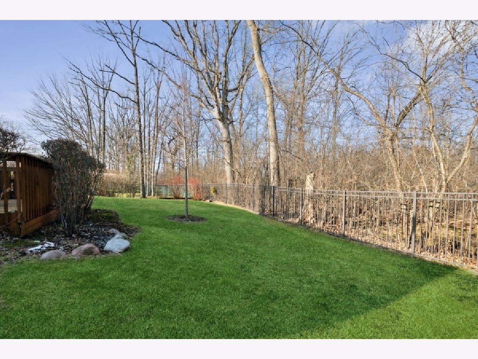
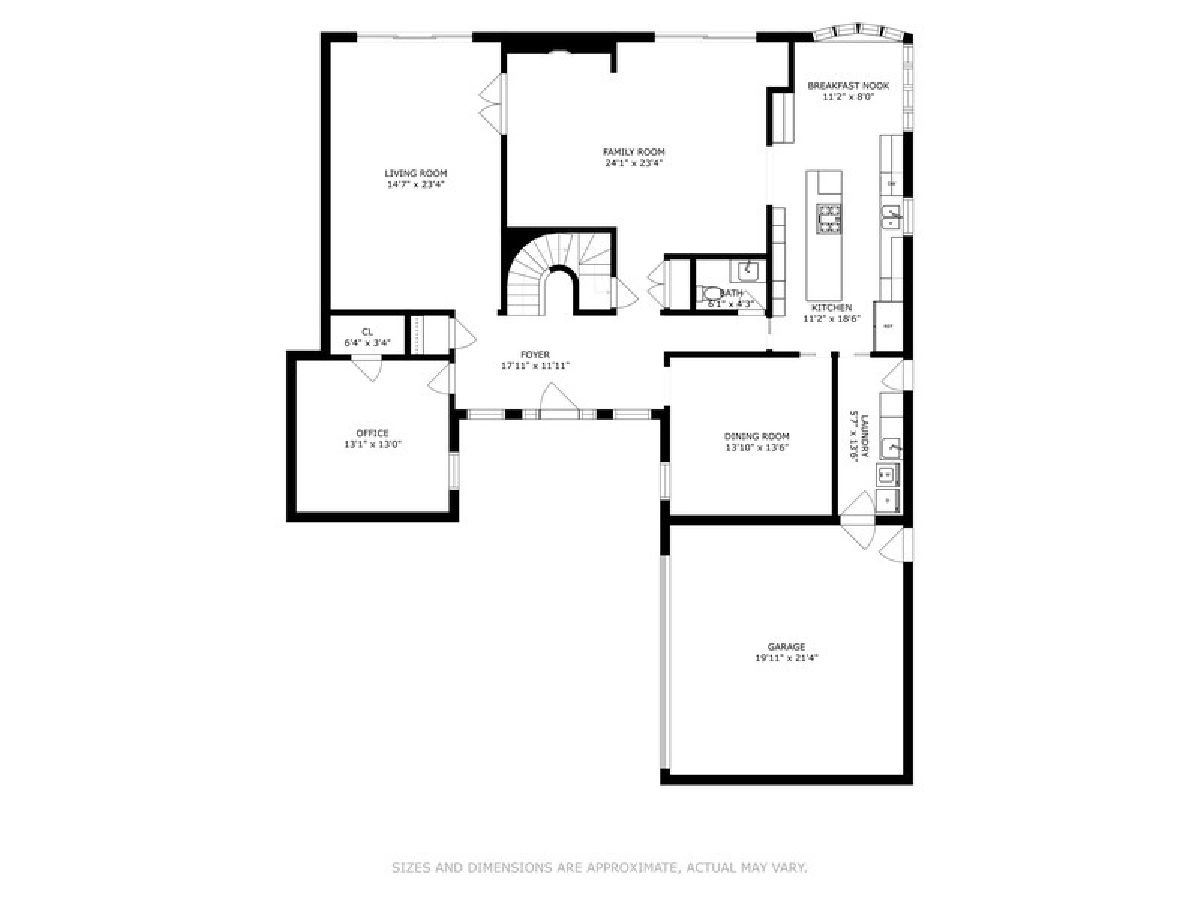
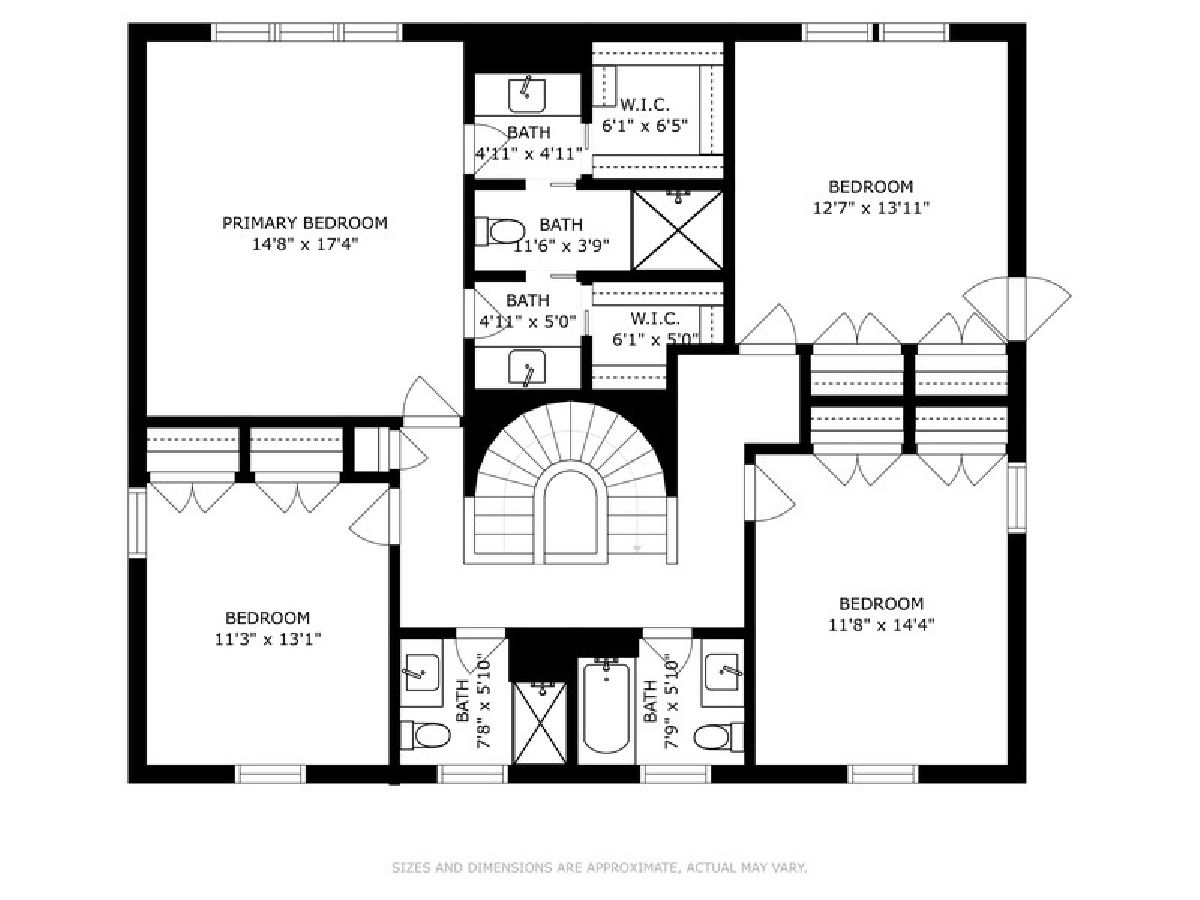
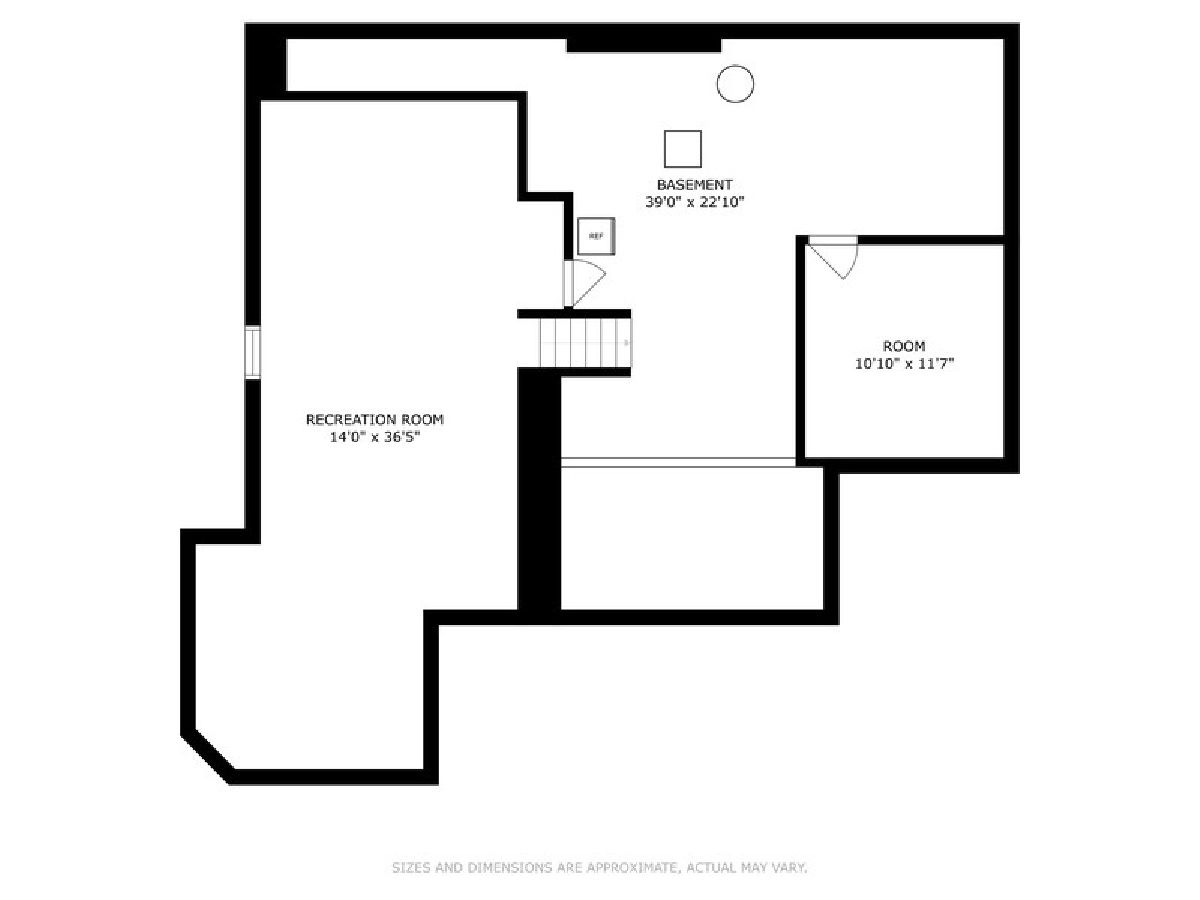
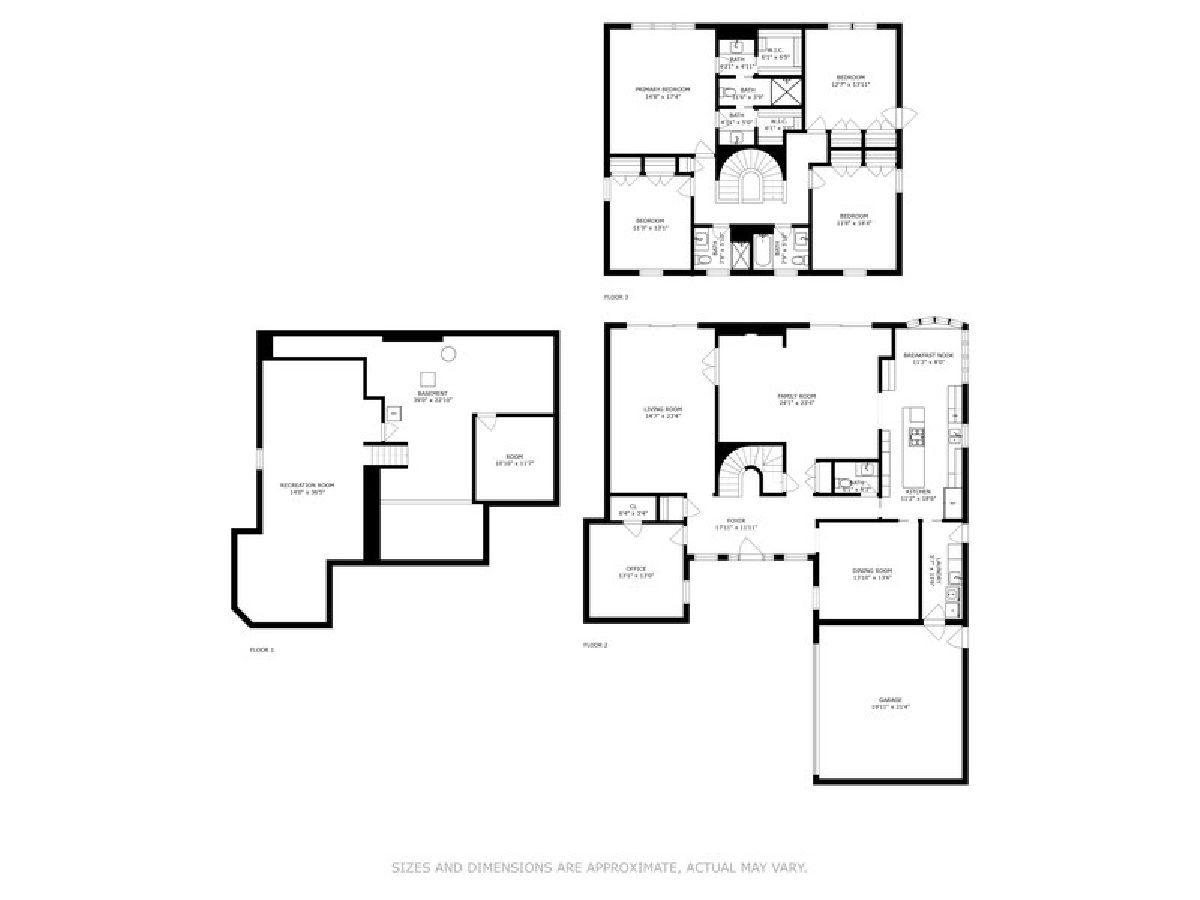
Room Specifics
Total Bedrooms: 4
Bedrooms Above Ground: 4
Bedrooms Below Ground: 0
Dimensions: —
Floor Type: —
Dimensions: —
Floor Type: —
Dimensions: —
Floor Type: —
Full Bathrooms: 4
Bathroom Amenities: Double Sink
Bathroom in Basement: 0
Rooms: —
Basement Description: Partially Finished
Other Specifics
| 2 | |
| — | |
| Brick | |
| — | |
| — | |
| 153.2X78.4X153.1X78.9 | |
| — | |
| — | |
| — | |
| — | |
| Not in DB | |
| — | |
| — | |
| — | |
| — |
Tax History
| Year | Property Taxes |
|---|---|
| 2023 | $20,968 |
Contact Agent
Nearby Similar Homes
Nearby Sold Comparables
Contact Agent
Listing Provided By
@properties Christie's International Real Estate


